Wood Railing Terrace Ideas and Designs
Refine by:
Budget
Sort by:Popular Today
1 - 20 of 2,102 photos
Item 1 of 2

Rear Extension and decking design with out door seating and planting design. With a view in to the kitchen and dinning area.
This is an example of a large contemporary back ground level wood railing terrace in London with no cover.
This is an example of a large contemporary back ground level wood railing terrace in London with no cover.

Green wall and all plantings designed and installed by Bright Green (brightgreen.co.uk) | Decking by Luxe Projects London | Nillo Grey/Taupe Outdoor rug from Benuta | Copa garden lounge furniture set & Sacha burnt orange garden stool, both from Made.com | 'Regent' raw copper wall lights & Fulbrook rectangular mirror from gardentrading.co.uk

Small farmhouse back first floor wood railing terrace in Other with a pergola and fencing.
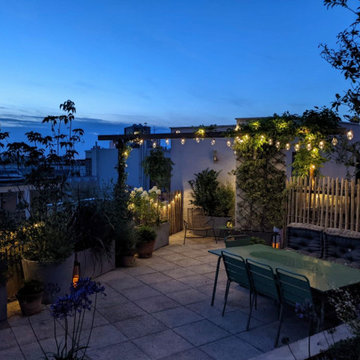
Design ideas for a large mediterranean roof rooftop wood railing terrace in Paris with a potted garden and a pergola.
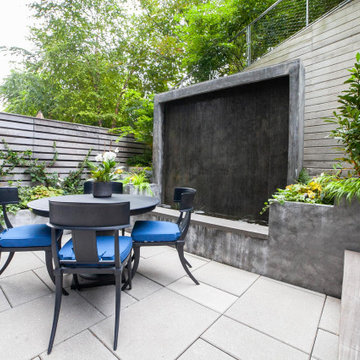
Medium sized modern back ground level wood railing terrace in New York with a water feature and no cover.
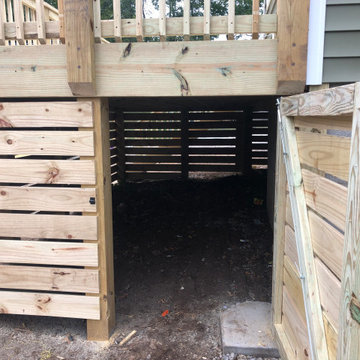
Inspiration for a medium sized back wood railing terrace in Nashville with skirting and no cover.

Photo of a contemporary roof rooftop wood railing terrace in New York with no cover and a bbq area.
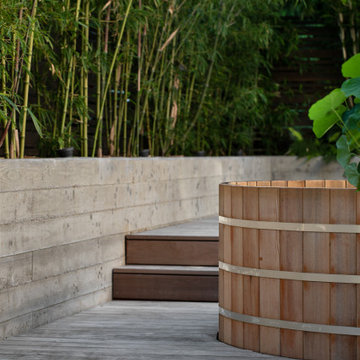
We converted an underused back yard into a modern outdoor living space. A cedar soaking tub provides year round soaking. The decking is ipe hardwood, the fence is stained cedar, and cast concrete with gravel adds texture at the fire pit. Photos copyright Laurie Black Photography.

Small beach style back private and first floor wood railing terrace in Other with a roof extension.
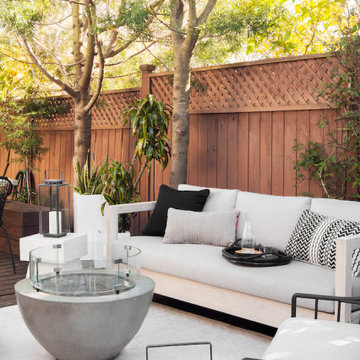
Inspiration for a medium sized contemporary back ground level wood railing terrace in San Francisco with no cover.
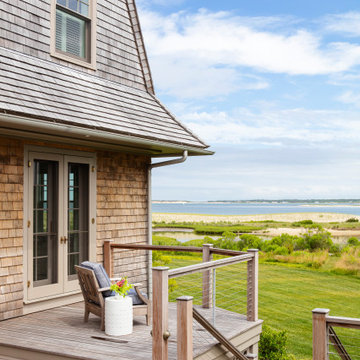
Island Cove House keeps a low profile on the horizon. On the driveway side it rambles along like a cottage that grew over time, while on the water side it is more ordered. Weathering shingles and gray-brown trim help the house blend with its surroundings. Heating and cooling are delivered by a geothermal system, and much of the electricity comes from solar panels.
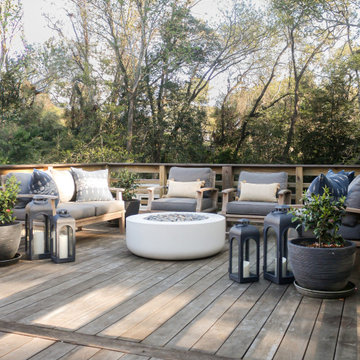
Deck with fire pit and teak furniture.
This is an example of a medium sized beach style back first floor wood railing terrace in Other with a fire feature and no cover.
This is an example of a medium sized beach style back first floor wood railing terrace in Other with a fire feature and no cover.

At the rear of the home, a two-level Redwood deck built around a dramatic oak tree as a focal point, provided a large and private space.
Medium sized contemporary back first floor wood railing terrace in San Francisco with no cover and fencing.
Medium sized contemporary back first floor wood railing terrace in San Francisco with no cover and fencing.
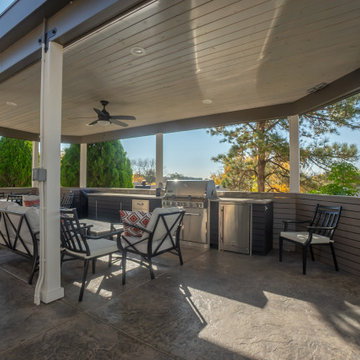
Outdoor entertaining kitchen. Stamped stained concrete, granite top, Stainless Steel grill, outdoor refrigerator, and storage.
Design ideas for a large back first floor wood railing terrace in Denver with an outdoor kitchen and a pergola.
Design ideas for a large back first floor wood railing terrace in Denver with an outdoor kitchen and a pergola.
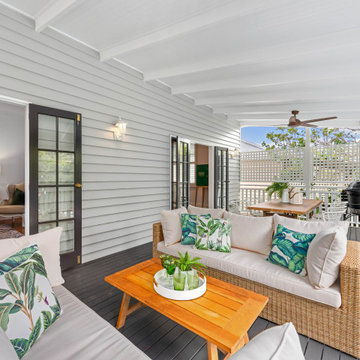
This is an example of a medium sized coastal back first floor wood railing terrace in Brisbane with a pergola.
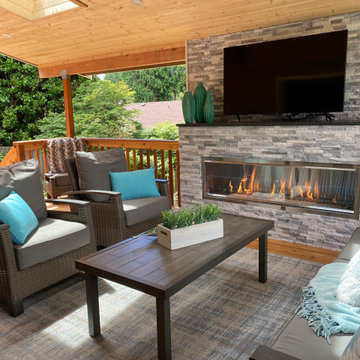
Photo of a large traditional back wood railing terrace with a fireplace and a roof extension.

Photo of a medium sized classic back first floor wood railing terrace in Toronto with skirting and a pergola.
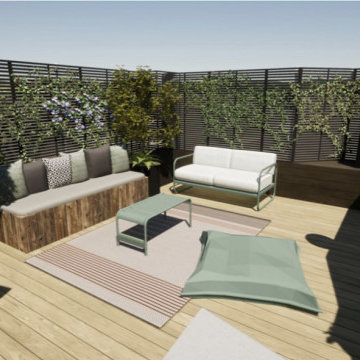
Travaux sur le toit terrasse d'un immeuble parisien :
- aménagement et habillage des mur
- pose de cumaru au sol avec éclairage d'ambiance au sol
- fabrication d'une cabane de rangement avec potager et petit coin cuisine pour les apéritifs dossier
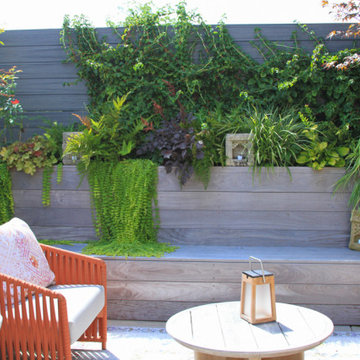
Photo of a medium sized modern roof rooftop wood railing terrace in New York with a potted garden and no cover.
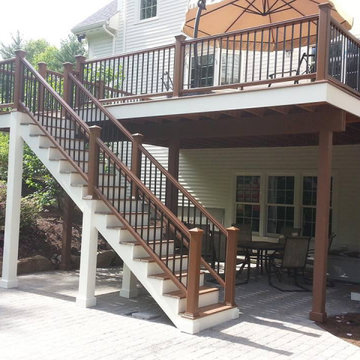
This is an example of a medium sized classic back first floor wood railing terrace in Boston with no cover.
Wood Railing Terrace Ideas and Designs
1