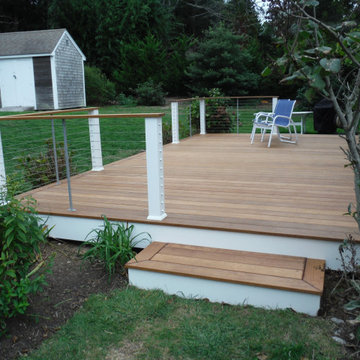Affordable Wire Cable Railing Terrace Ideas and Designs
Refine by:
Budget
Sort by:Popular Today
1 - 20 of 109 photos
Item 1 of 3
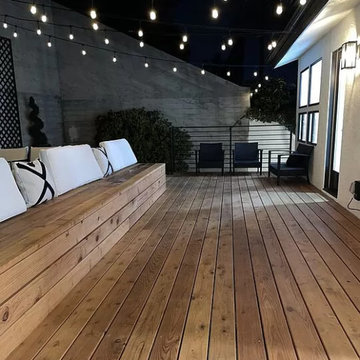
Backyard Deck area; Installation of wood plank deck; windows, trim, sconces, wood bench and a fresh paint to finish.
Inspiration for a medium sized contemporary back private and first floor wire cable railing terrace in Los Angeles with no cover.
Inspiration for a medium sized contemporary back private and first floor wire cable railing terrace in Los Angeles with no cover.
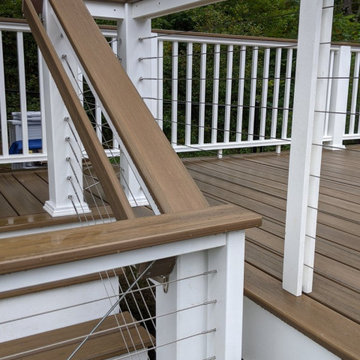
Design ideas for a medium sized back ground level wire cable railing terrace in Manchester.
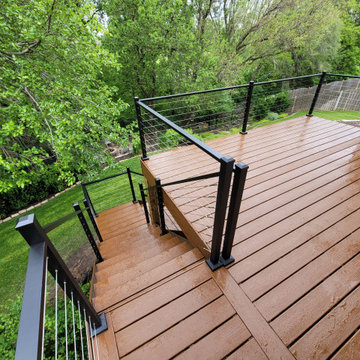
Trex composite decking in Saddle with aluminum cable railings.
This is an example of a medium sized contemporary back first floor wire cable railing terrace in Omaha with no cover.
This is an example of a medium sized contemporary back first floor wire cable railing terrace in Omaha with no cover.
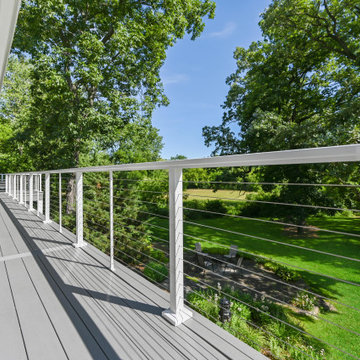
We've transformed this outdoor space completely with: Installing aluminum Renson rooftop & fan, Azek composite decking, Feeney cable rail system, outdoor kitchen, and under-deck ZipUp Ceiling & Lighting
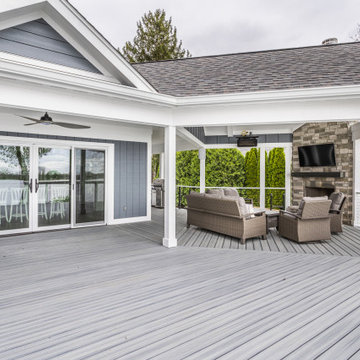
Design ideas for a large modern back wire cable railing terrace in Indianapolis with a fireplace and a roof extension.
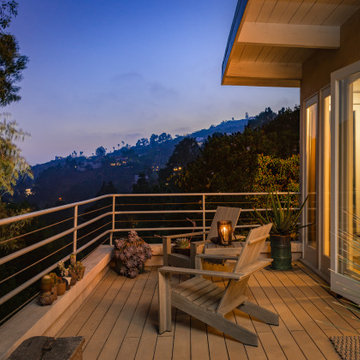
Inspiration for a medium sized rustic back private and first floor wire cable railing terrace in Los Angeles.
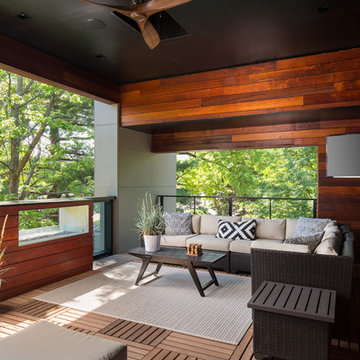
Matthew Anderson
This is an example of a large contemporary roof rooftop wire cable railing terrace in Kansas City with a fire feature and a roof extension.
This is an example of a large contemporary roof rooftop wire cable railing terrace in Kansas City with a fire feature and a roof extension.
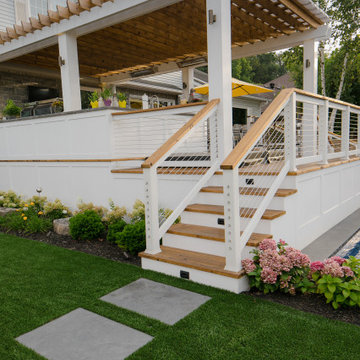
A unique way of accessing the back deck while maximizing the space for the rest of the landscaping. Cable railings provides a sleek finish. The white Versatex cladding makes for a statement against the warm cedar deck, pergola and top rail
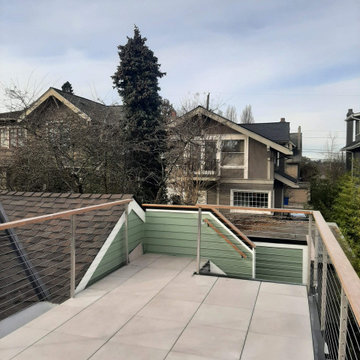
We added a exterior stair and roof deck to this 1904 house, and the clients can now see views of the Cascades, the lake, and even Husky Stadium. It was a delicate operation, since we didn't want to overwhelm the house, and we needed an internal exterior stair (accessed from the second floor of the home).
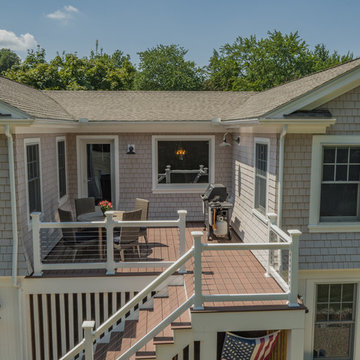
The cottage style exterior of this newly remodeled ranch in Connecticut, belies its transitional interior design. The exterior of the home features wood shingle siding along with pvc trim work, a gently flared beltline separates the main level from the walk out lower level at the rear. Also on the rear of the house where the addition is most prominent there is a cozy deck, with maintenance free cable railings, a quaint gravel patio, and a garden shed with its own patio and fire pit gathering area.
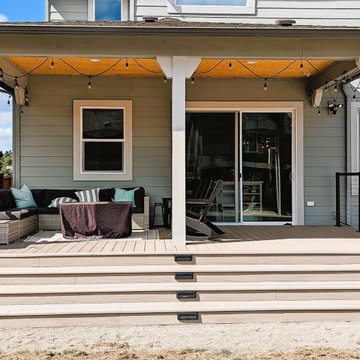
Approximately 25 x 15 covered deck using Timbertech Azek decking for longevity. A full pvc decking that comes Azek's 50 year warranty. Covered awning, including electrical, room for outdoor living and dining. Including custom black powder coated aluminum and cable railing and outdoor stair lights to light the way.
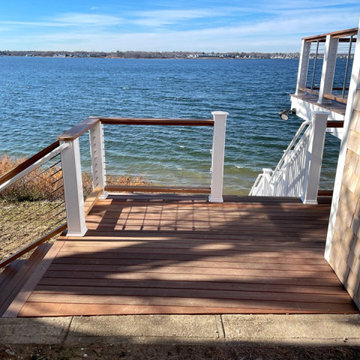
When the owner of this petite c. 1910 cottage in Riverside, RI first considered purchasing it, he fell for its charming front façade and the stunning rear water views. But it needed work. The weather-worn, water-facing back of the house was in dire need of attention. The first-floor kitchen/living/dining areas were cramped. There was no first-floor bathroom, and the second-floor bathroom was a fright. Most surprisingly, there was no rear-facing deck off the kitchen or living areas to allow for outdoor living along the Providence River.
In collaboration with the homeowner, KHS proposed a number of renovations and additions. The first priority was a new cantilevered rear deck off an expanded kitchen/dining area and reconstructed sunroom, which was brought up to the main floor level. The cantilever of the deck prevents the need for awkwardly tall supporting posts that could potentially be undermined by a future storm event or rising sea level.
To gain more first-floor living space, KHS also proposed capturing the corner of the wrapping front porch as interior kitchen space in order to create a more generous open kitchen/dining/living area, while having minimal impact on how the cottage appears from the curb. Underutilized space in the existing mudroom was also reconfigured to contain a modest full bath and laundry closet. Upstairs, a new full bath was created in an addition between existing bedrooms. It can be accessed from both the master bedroom and the stair hall. Additional closets were added, too.
New windows and doors, new heart pine flooring stained to resemble the patina of old pine flooring that remained upstairs, new tile and countertops, new cabinetry, new plumbing and lighting fixtures, as well as a new color palette complete the updated look. Upgraded insulation in areas exposed during the construction and augmented HVAC systems also greatly improved indoor comfort. Today, the cottage continues to charm while also accommodating modern amenities and features.
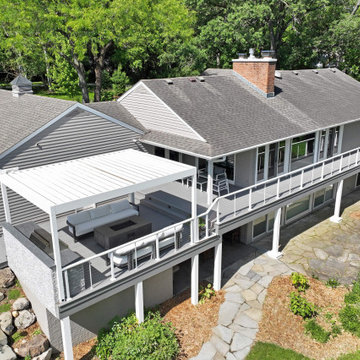
We've transformed this outdoor space completely with: Installing aluminum Renson rooftop & fan, Azek composite decking, Feeney cable rail system, outdoor kitchen, and under-deck ZipUp Ceiling & Lighting
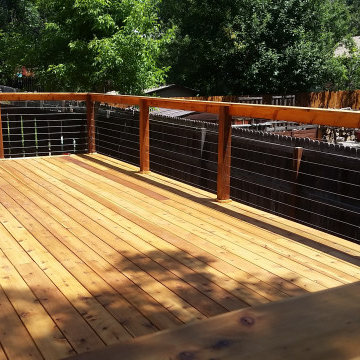
K&A Construction has completed hundreds of decks over the years. This is a sample of some of those projects in an easy to navigate project. K&A Construction takes pride in every deck, pergola, or outdoor feature that we design and construct. The core tenant of K&A Construction is to create an exceptional service and product for an affordable rate. To achieve this goal we commit ourselves to exceptional service, skilled crews, and beautiful products.
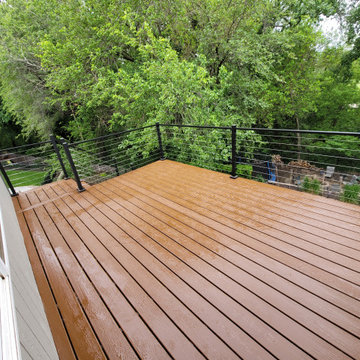
Trex composite decking in Saddle with aluminum cable railings.
Inspiration for a medium sized contemporary back first floor wire cable railing terrace in Omaha with no cover.
Inspiration for a medium sized contemporary back first floor wire cable railing terrace in Omaha with no cover.
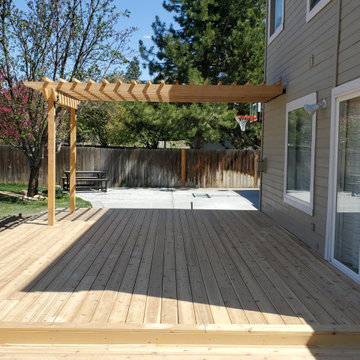
Cedar decking is a beautiful and typically lower cost option in terms of decking.
We're so proud of the craftsmanship and woodworking we're able to do with these decks.
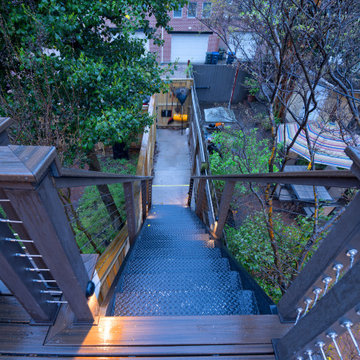
A two-bed, two-bath condo located in the Historic Capitol Hill neighborhood of Washington, DC was reimagined with the clean lined sensibilities and celebration of beautiful materials found in Mid-Century Modern designs. A soothing gray-green color palette sets the backdrop for cherry cabinetry and white oak floors. Specialty lighting, handmade tile, and a slate clad corner fireplace further elevate the space. A new Trex deck with cable railing system connects the home to the outdoors.
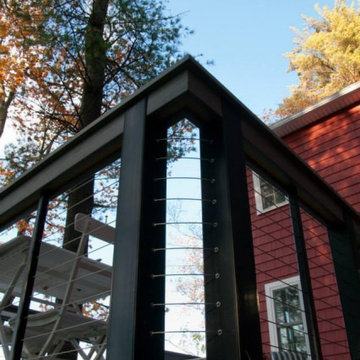
Finish detail of lakeside deck
Inspiration for a small contemporary first floor wire cable railing terrace in Portland Maine.
Inspiration for a small contemporary first floor wire cable railing terrace in Portland Maine.
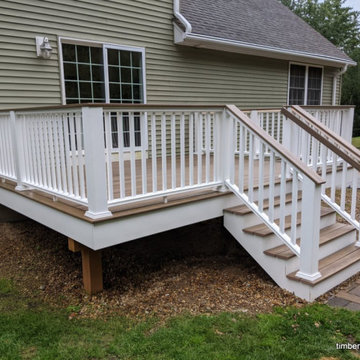
Design ideas for a medium sized back ground level wire cable railing terrace in Manchester.
Affordable Wire Cable Railing Terrace Ideas and Designs
1
