Wire Cable Railing Terrace with a Roof Extension Ideas and Designs
Refine by:
Budget
Sort by:Popular Today
1 - 20 of 195 photos
Item 1 of 3

The outdoor dining, sundeck and living room were added to the home, creating fantastic 3 season indoor-outdoor living spaces. The dining room and living room areas are roofed and screened with the sun deck left open.

Outdoor kitchen with built-in BBQ, sink, stainless steel cabinetry, and patio heaters.
Design by: H2D Architecture + Design
www.h2darchitects.com
Built by: Crescent Builds
Photos by: Julie Mannell Photography
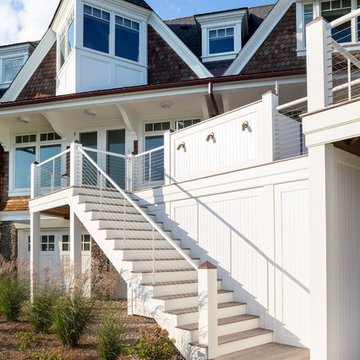
Residential waterfront home/deck, Ipe deck, with Azek posts and mahogany top rail and 1/8" CableRail.
Credit: Suburban Renewal, Master Builders — in Narragansett, Rhode Island.
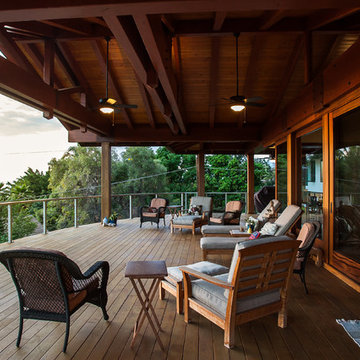
Architect- Marc Taron
Contractor- 3D Builders
Photography- Dan Cunningham
Design ideas for a large world-inspired wire cable railing terrace in Hawaii with a roof extension.
Design ideas for a large world-inspired wire cable railing terrace in Hawaii with a roof extension.
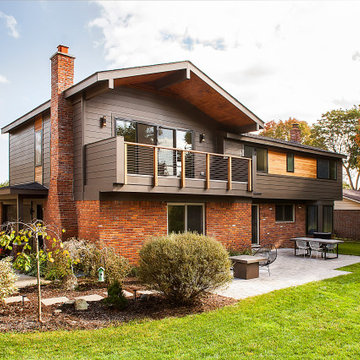
Photography by Jeff Garland
Medium sized retro roof first floor wire cable railing terrace in Detroit with a roof extension.
Medium sized retro roof first floor wire cable railing terrace in Detroit with a roof extension.

Design ideas for a small modern back ground level wire cable railing terrace in Other with a roof extension.

Kaplan Architects, AIA
Location: Redwood City , CA, USA
Front entry deck creating an outdoor room for the main living area. The exterior siding is natural cedar and the roof is a standing seam metal roofing system with custom design integral gutters.
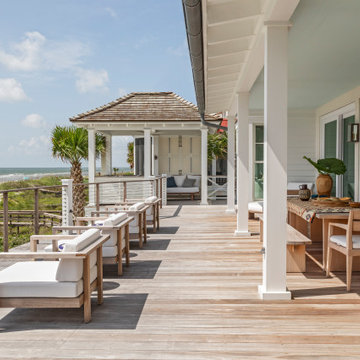
Inspiration for an expansive coastal back first floor wire cable railing terrace in Charleston with a roof extension.
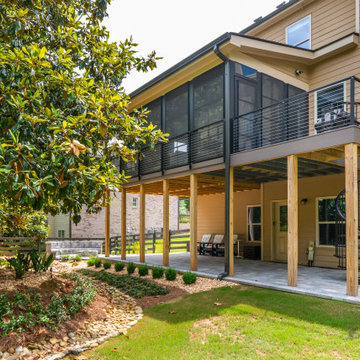
Convert the existing deck to a new indoor / outdoor space with retractable EZ Breeze windows for full enclosure, cable railing system for minimal view obstruction and space saving spiral staircase, fireplace for ambiance and cooler nights with LVP floor for worry and bug free entertainment
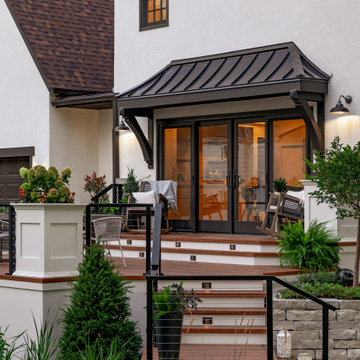
This is an example of a medium sized retro side ground level wire cable railing terrace in Minneapolis with a roof extension.
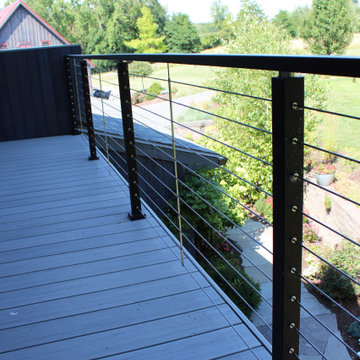
Photo of a small modern roof first floor wire cable railing terrace in New York with a roof extension.
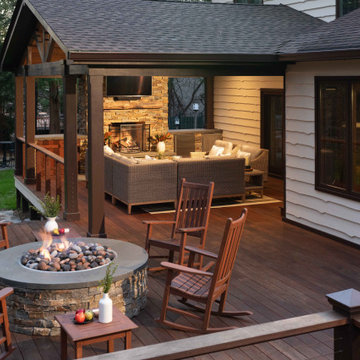
A covered porch with trusses to complement the Tudor-style home became the new living room complete with a fireplace, couches, wet bar, recessed lights, and paddle fans.
Rocking chairs surrounding a firepit provide a cozy space for engaging in social activities such as roasting marshmallows or smoking cigars.
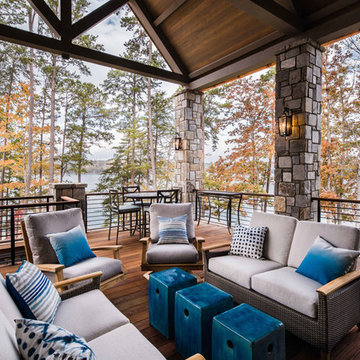
Will Keown
Inspiration for a rustic wire cable railing terrace in Other with a roof extension.
Inspiration for a rustic wire cable railing terrace in Other with a roof extension.
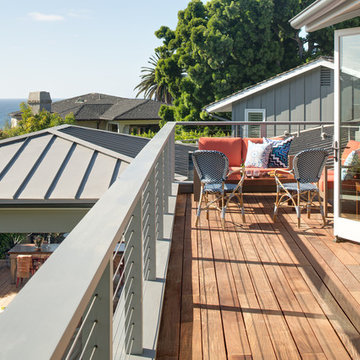
Brady Architectural Photography
Photo of a medium sized classic roof private and first floor wire cable railing terrace in San Diego with a roof extension.
Photo of a medium sized classic roof private and first floor wire cable railing terrace in San Diego with a roof extension.
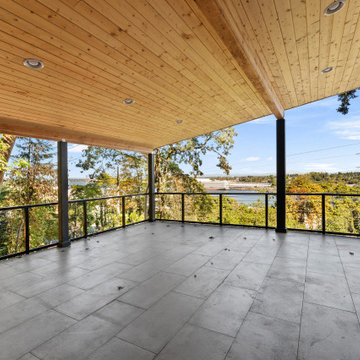
Covered outdoor living area
Design ideas for a large modern roof rooftop wire cable railing terrace in Portland with a roof extension.
Design ideas for a large modern roof rooftop wire cable railing terrace in Portland with a roof extension.
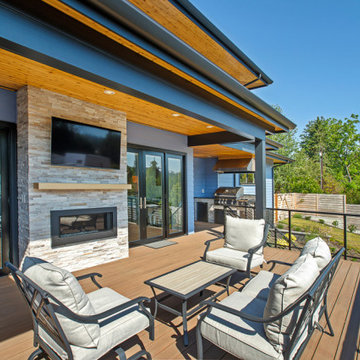
The rear of this home opens up to the expansive backyard with an outdoor living area at the lower and main floors. The main floor living area is outfitted with an indoor-outdoor fireplace, seating area, and built in bbq.
Architecture and Interiors by: H2D Architecture + Design
www.h2darchitects.com
Photography: Christopher Nelson Photography
#h2darchitects
#edmondsarchitect
#seattlearchitect
#greenhomedesign
#passivehouse
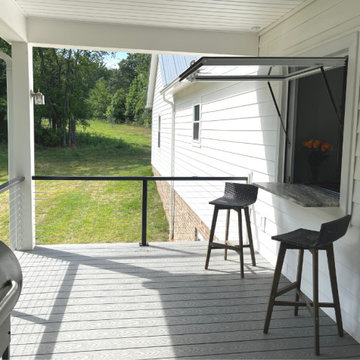
Outside on the covered back deck, the granite counter extends under the window to create a small nook where they can pull up a stool to enjoy coffee or wine. The owner uses the window as a pass-through when her spouse grills burgers and steaks on the deck. The Gas Strut Window enables them to chat and enjoy time together while monitoring the grill.
After they are finished on the patio, the window closes with a gentle push from the outside, or the Johnsons can use the optional ActivWall Pull Hook to close it from the inside.
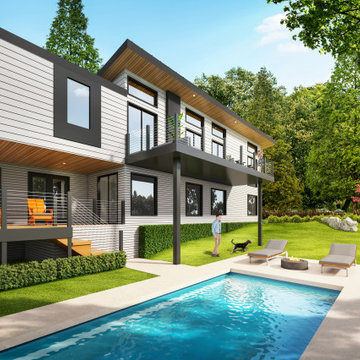
Lower level offers Jr. Mstr and rec rm opening to covered deck with built in hot tub spa for 4-season entertaining. Huge "level" backyard. Modern finishes thru-out.
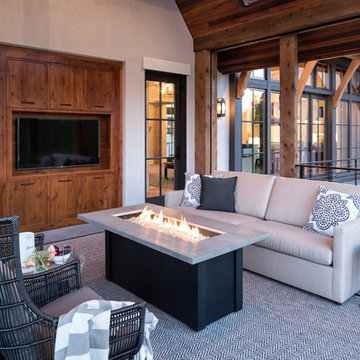
This is an example of a classic wire cable railing terrace in Minneapolis with a roof extension.
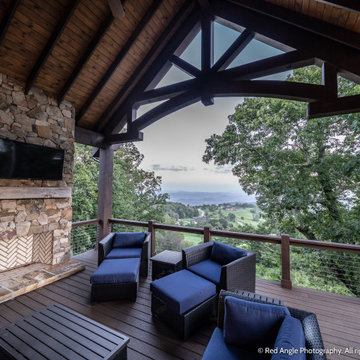
Photo of a medium sized rustic back first floor wire cable railing terrace in Other with a fireplace and a roof extension.
Wire Cable Railing Terrace with a Roof Extension Ideas and Designs
1