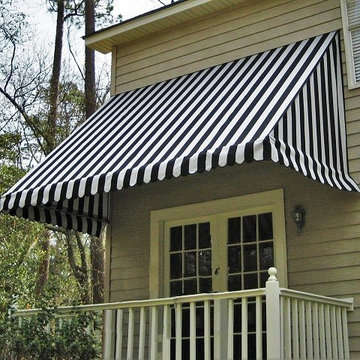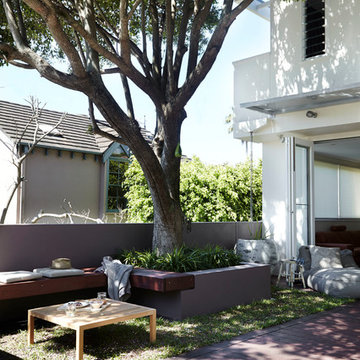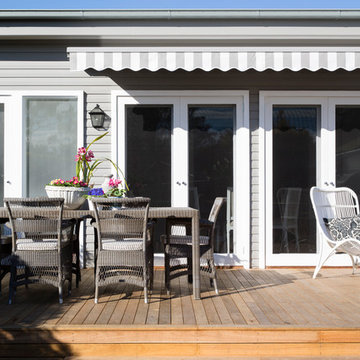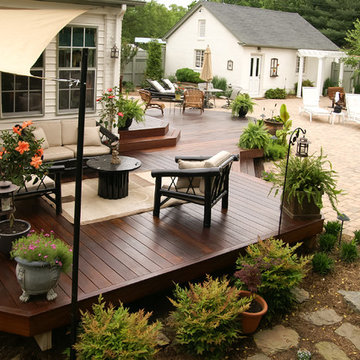Terrace with an Awning Ideas and Designs

This space is perfect for entertaining! When the owners originally moved in, this deck was not here. There were several steps down from the kitchen door, and the stone slabs were a toe-stubbing minefield.
We added the deck and designed it perfectly for entertaining. Since we had several large pine trees removed from the property, we increased sun exposure creating a need for more shade. We had this awning custom made by PJ Canvas in Santa Rosa, CA. The awning tucks neatly under the roof of the house during the rainy months.

The Fox family wanted to have plenty of entertainment space in their backyard retreat. We also were able to continue using the landscape lighting to help the steps be visible at night and also give a elegant and modern look to the space.
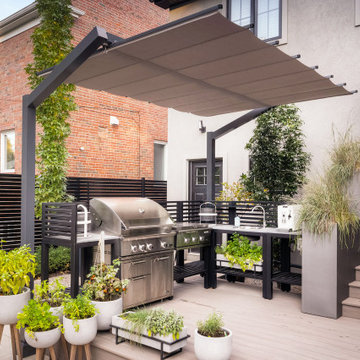
International Landscaping partnered with ShadeFX to provide shade to another beautiful outdoor kitchen in Toronto. A 12’x8’ freestanding canopy in a neutral Sunbrella Cadet Grey fabric was manufactured for the space.
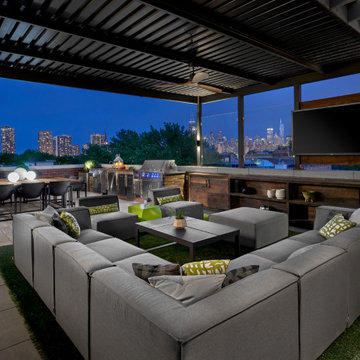
This Lincoln Park penthouse house has a large rooftop for entertaining complete with sectional for TV viewing and full kitchen for dining.
Expansive contemporary roof terrace in Chicago with an outdoor kitchen and an awning.
Expansive contemporary roof terrace in Chicago with an outdoor kitchen and an awning.
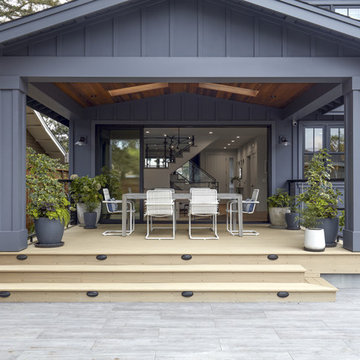
William Short Photography
For a third year in a row, AZEK® Building Products is proud to partner with Sunset magazine on its inspirational 2018 Silicon Valley Idea House, located in the beautiful town of Los Gatos, California. The design team utilized Weathered Teak™ from AZEK® Deck's Vintage Collection® to enhance the indoor-outdoor theme of this year's home. It's featured in three locations on the home including the front porch, back deck and lower-level patio. De Mattei Construction also used AZEK's Evolutions Rail® Contemporary and Bronze Riser lights to complete the stunning backyard entertainment area.
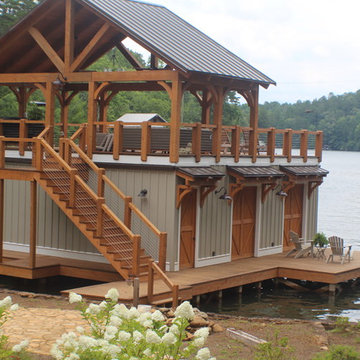
The boathouse has two interior slots for boats with exterior lifts for smaller water craft. An upper deck is complete with a grill, fans and lighting to enjoy all throughout the day. The accent corbels give this a grand appearance.
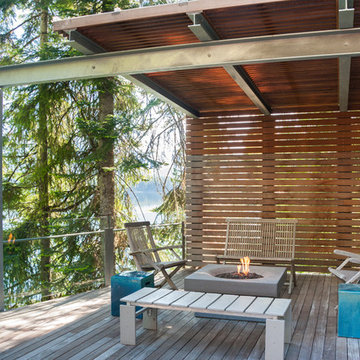
Medium sized contemporary back terrace in Seattle with a fire feature and an awning.
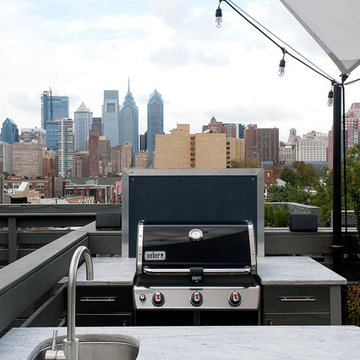
This is an example of a medium sized contemporary roof terrace in Philadelphia with an outdoor kitchen and an awning.
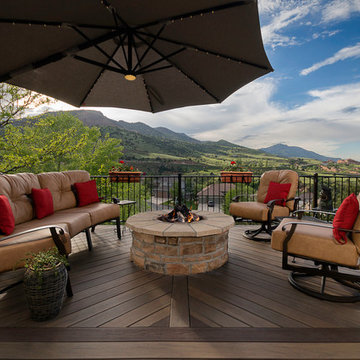
Central fire pit on composite deck
Inspiration for a large classic back metal railing terrace in Denver with a fire feature and an awning.
Inspiration for a large classic back metal railing terrace in Denver with a fire feature and an awning.

Proyecto realizado por Meritxell Ribé - The Room Studio
Construcción: The Room Work
Fotografías: Mauricio Fuertes
Inspiration for a medium sized industrial back terrace in Other with an awning.
Inspiration for a medium sized industrial back terrace in Other with an awning.
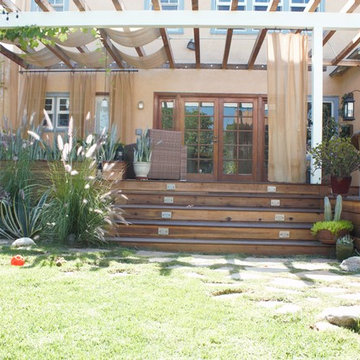
Make your house look special
Medium sized traditional back terrace in Los Angeles with a potted garden and an awning.
Medium sized traditional back terrace in Los Angeles with a potted garden and an awning.
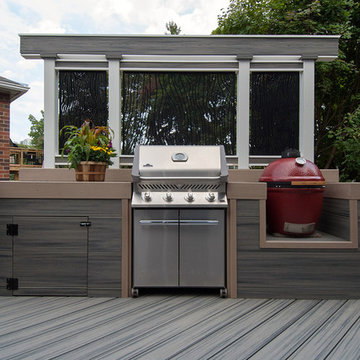
This client's rotted old deck needed a fresh new look and a serious safety upgrade. We created a multi-level haven with cooking and lounging areas, accented with cool contemporary metal privacy screens! Designed and built by Paul Lafrance Design.
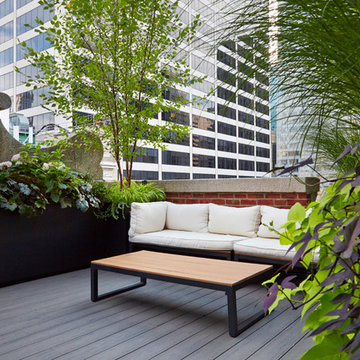
Lori Cannava
Design ideas for a small traditional roof terrace in New York with a potted garden and an awning.
Design ideas for a small traditional roof terrace in New York with a potted garden and an awning.

The addition of the kitchenette on the rooftop transformed the patio into a fully-functioning entertainment space. The retractable awning provides shade on the hottest days, or it can be opened up to party under the stars.
Welcoming guests into their home is a way of life for the Novogratzes, and in turn was the primary focus of this renovation.
"We like to have a lot people over on the day-to-day as well as holiday family gatherings and parties with our friends", Cortney explains. With both Robert and Cortney hailing from the South; Virginia and Georgia respectively, the couple have it in their blood to open their home those around them. "We always believe that the most important thing in your home is those you share it with", she says, "so we love to keep up our southern hospitality and are constantly welcoming guests into our home."
Photo: Adrienne DeRosa Photography © 2014 Houzz
Design: Cortney and Robert Novogratz
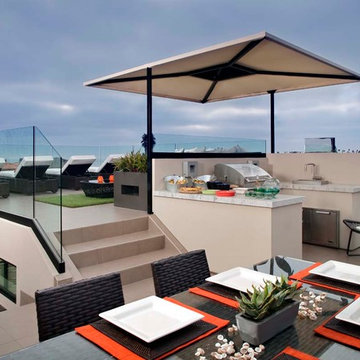
The endless view from the new rooftop is a captivating retreat for this hard working bachelor.
Chipper Hatter Photography
Builder: Streamline Development

This unique design wastes not an inch of the trailer it's built on. The shower is constructed in such a way that it extends outward from the rest of the bathroom and is supported by the tongue of the trailer.
This tropical modern coastal Tiny Home is built on a trailer and is 8x24x14 feet. The blue exterior paint color is called cabana blue. The large circular window is quite the statement focal point for this how adding a ton of curb appeal. The round window is actually two round half-moon windows stuck together to form a circle. There is an indoor bar between the two windows to make the space more interactive and useful- important in a tiny home. There is also another interactive pass-through bar window on the deck leading to the kitchen making it essentially a wet bar. This window is mirrored with a second on the other side of the kitchen and the are actually repurposed french doors turned sideways. Even the front door is glass allowing for the maximum amount of light to brighten up this tiny home and make it feel spacious and open. This tiny home features a unique architectural design with curved ceiling beams and roofing, high vaulted ceilings, a tiled in shower with a skylight that points out over the tongue of the trailer saving space in the bathroom, and of course, the large bump-out circle window and awning window that provides dining spaces.
Terrace with an Awning Ideas and Designs
1
