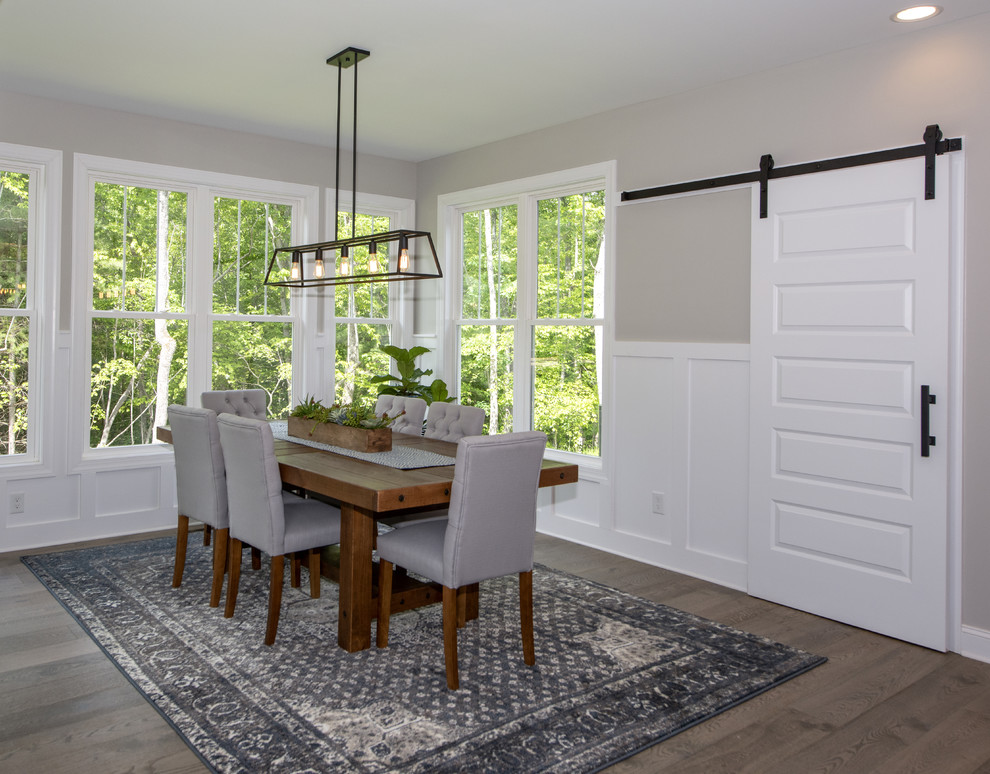
The Blarney Plan 1424
Country Dining Room
This classic exterior features an arched entry framed in tapered, square columns. Twin gables with a single center dormer provide simplicity. The two-story great room features a fireplace and built-in shelves and the open floor plan flows into the single dining room and island kitchen. A symmetrical master suite offers spacious relaxation. Find three bedrooms and two full bathrooms upstairs.

grey, dark wood color scheme