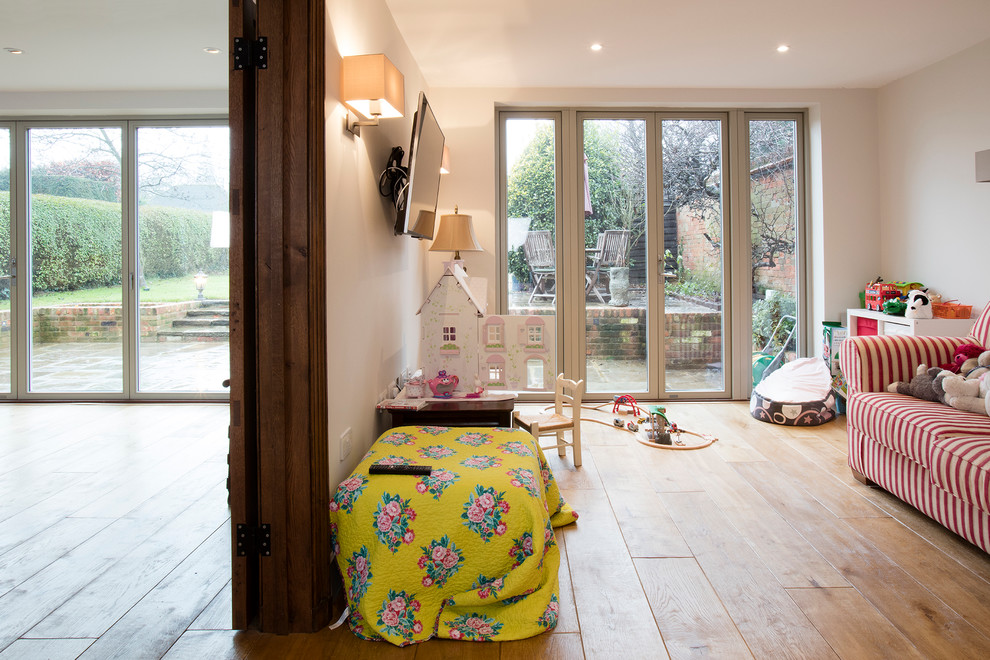
The Cottage
Country Kids, Berkshire
The plans added a ground and first floor rear/side extension. Overall this increased the size of the usable living space by approximately 110 mts2. consisting lounge, master bed and ensuite, bed 2 and ensuite. Windows and doors have been replaced, electrics and plumbing upgraded, re-plastered and decorated.
Every element of this project has individual style and glamour. The client is artistic, specific with a clear eye for interior design. There are features in every room, a grand fireplace with log burner, oak reclaimed double door set, bespoke oak clad steels, feature high roof beams and lighting.
The walk finishes as you leave the rear of the property via a 5.3mtr bi-folding wooden door into a designed masterpiece of patio, feature walls and lighting as you walk over the reclaimed iron bridge yorkstone and walk up the steps to the freshly laid garden.
Turning around this wonderful new addition is described as viewing perfection.
