Toddler’s Room with Light Hardwood Flooring Ideas and Designs
Refine by:
Budget
Sort by:Popular Today
1 - 20 of 1,169 photos
Item 1 of 3

Klopf Architecture and Outer space Landscape Architects designed a new warm, modern, open, indoor-outdoor home in Los Altos, California. Inspired by mid-century modern homes but looking for something completely new and custom, the owners, a couple with two children, bought an older ranch style home with the intention of replacing it.
Created on a grid, the house is designed to be at rest with differentiated spaces for activities; living, playing, cooking, dining and a piano space. The low-sloping gable roof over the great room brings a grand feeling to the space. The clerestory windows at the high sloping roof make the grand space light and airy.
Upon entering the house, an open atrium entry in the middle of the house provides light and nature to the great room. The Heath tile wall at the back of the atrium blocks direct view of the rear yard from the entry door for privacy.
The bedrooms, bathrooms, play room and the sitting room are under flat wing-like roofs that balance on either side of the low sloping gable roof of the main space. Large sliding glass panels and pocketing glass doors foster openness to the front and back yards. In the front there is a fenced-in play space connected to the play room, creating an indoor-outdoor play space that could change in use over the years. The play room can also be closed off from the great room with a large pocketing door. In the rear, everything opens up to a deck overlooking a pool where the family can come together outdoors.
Wood siding travels from exterior to interior, accentuating the indoor-outdoor nature of the house. Where the exterior siding doesn’t come inside, a palette of white oak floors, white walls, walnut cabinetry, and dark window frames ties all the spaces together to create a uniform feeling and flow throughout the house. The custom cabinetry matches the minimal joinery of the rest of the house, a trim-less, minimal appearance. Wood siding was mitered in the corners, including where siding meets the interior drywall. Wall materials were held up off the floor with a minimal reveal. This tight detailing gives a sense of cleanliness to the house.
The garage door of the house is completely flush and of the same material as the garage wall, de-emphasizing the garage door and making the street presentation of the house kinder to the neighborhood.
The house is akin to a custom, modern-day Eichler home in many ways. Inspired by mid-century modern homes with today’s materials, approaches, standards, and technologies. The goals were to create an indoor-outdoor home that was energy-efficient, light and flexible for young children to grow. This 3,000 square foot, 3 bedroom, 2.5 bathroom new house is located in Los Altos in the heart of the Silicon Valley.
Klopf Architecture Project Team: John Klopf, AIA, and Chuang-Ming Liu
Landscape Architect: Outer space Landscape Architects
Structural Engineer: ZFA Structural Engineers
Staging: Da Lusso Design
Photography ©2018 Mariko Reed
Location: Los Altos, CA
Year completed: 2017
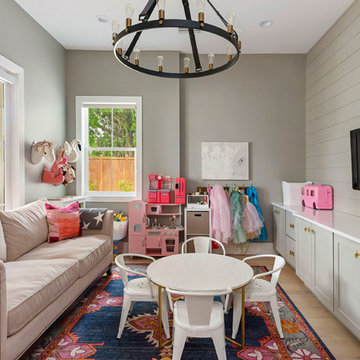
Photo of a medium sized traditional gender neutral kids' bedroom in Orlando with grey walls, light hardwood flooring and beige floors.
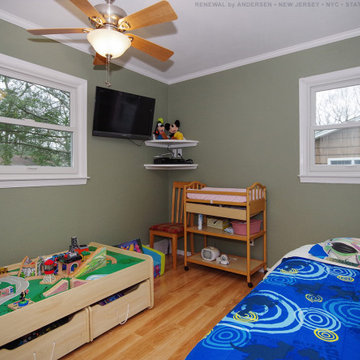
Cute toddlers bedroom with new white windows we installed. This playful bedroom with sage green walls and wood floors looks wonderful with new double hung windows we installed. Get started replacing your windows with Renewal by Andersen of New Jersey, New York City, The Bronx and Staten Island.
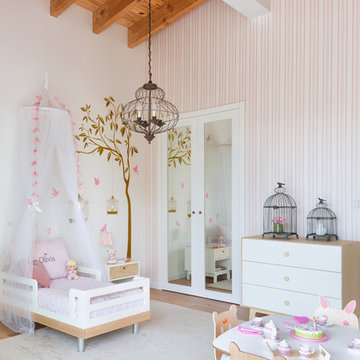
Project Feature in: Luxe Magazine & Luxury Living Brickell
From skiing in the Swiss Alps to water sports in Key Biscayne, a relocation for a Chilean couple with three small children was a sea change. “They’re probably the most opposite places in the world,” says the husband about moving
from Switzerland to Miami. The couple fell in love with a tropical modern house in Key Biscayne with architecture by Marta Zubillaga and Juan Jose Zubillaga of Zubillaga Design. The white-stucco home with horizontal planks of red cedar had them at hello due to the open interiors kept bright and airy with limestone and marble plus an abundance of windows. “The light,” the husband says, “is something we loved.”
While in Miami on an overseas trip, the wife met with designer Maite Granda, whose style she had seen and liked online. For their interview, the homeowner brought along a photo book she created that essentially offered a roadmap to their family with profiles, likes, sports, and hobbies to navigate through the design. They immediately clicked, and Granda’s passion for designing children’s rooms was a value-added perk that the mother of three appreciated. “She painted a picture for me of each of the kids,” recalls Granda. “She said, ‘My boy is very creative—always building; he loves Legos. My oldest girl is very artistic— always dressing up in costumes, and she likes to sing. And the little one—we’re still discovering her personality.’”
To read more visit:
https://maitegranda.com/wp-content/uploads/2017/01/LX_MIA11_HOM_Maite_12.compressed.pdf
Rolando Diaz
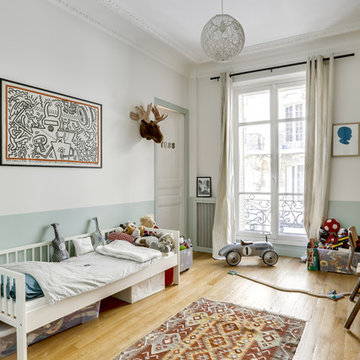
Design ideas for a scandinavian toddler’s room for boys in Paris with multi-coloured walls, light hardwood flooring and beige floors.
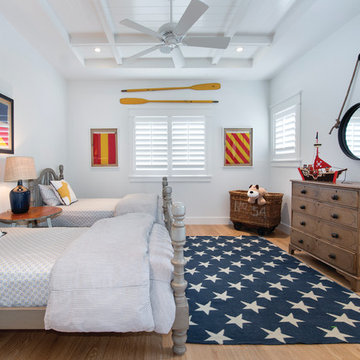
This home was featured in the May 2016 edition of HOME & DESIGN Magazine. To see the rest of the home tour as well as other luxury homes featured, visit http://www.homeanddesign.net/classically-comfortable/
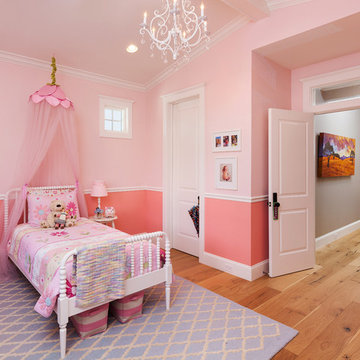
Leland Gebhardt Photography
Design ideas for a traditional toddler’s room for girls in Phoenix with pink walls and light hardwood flooring.
Design ideas for a traditional toddler’s room for girls in Phoenix with pink walls and light hardwood flooring.
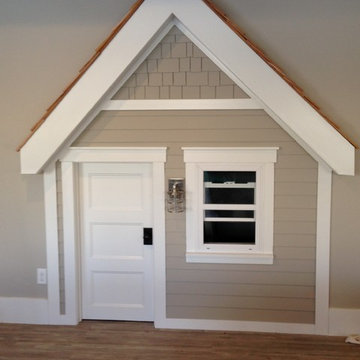
functional window and light. Inside is a loft with a ladder, covered with cedar shakes and painted siding lineoleum faux-wood floor perfect for uneven concrete slabs in basement
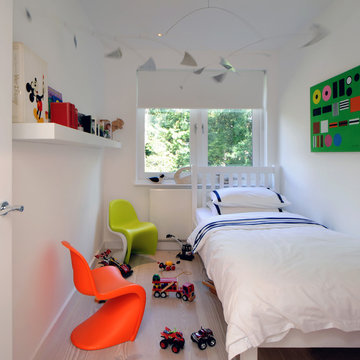
Kid's room
Photography: Philip Vile
Design ideas for a small scandinavian gender neutral toddler’s room in London with white walls and light hardwood flooring.
Design ideas for a small scandinavian gender neutral toddler’s room in London with white walls and light hardwood flooring.
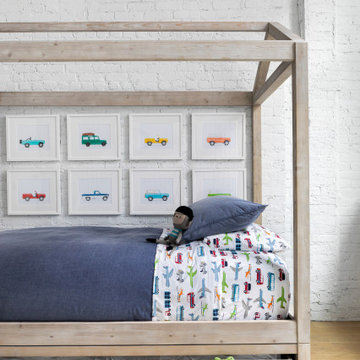
Light and transitional loft living for a young family in Dumbo, Brooklyn.
Design ideas for a large contemporary toddler’s room for boys in New York with white walls, light hardwood flooring and brown floors.
Design ideas for a large contemporary toddler’s room for boys in New York with white walls, light hardwood flooring and brown floors.
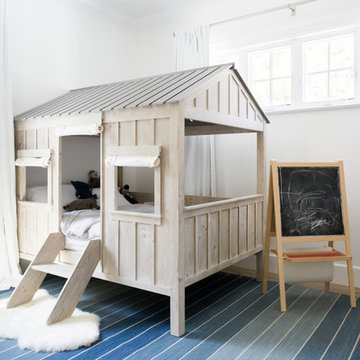
Modern and Vintage take on a little girl's bedroom
Medium sized beach style gender neutral toddler’s room in Los Angeles with white walls and light hardwood flooring.
Medium sized beach style gender neutral toddler’s room in Los Angeles with white walls and light hardwood flooring.
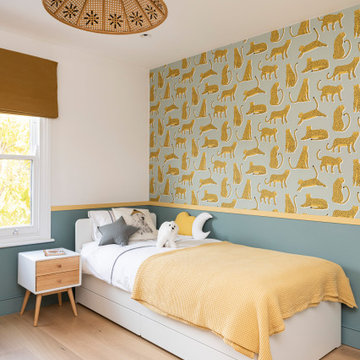
Design ideas for a medium sized contemporary toddler’s room for boys in London with blue walls, light hardwood flooring, beige floors, wallpapered walls and a feature wall.
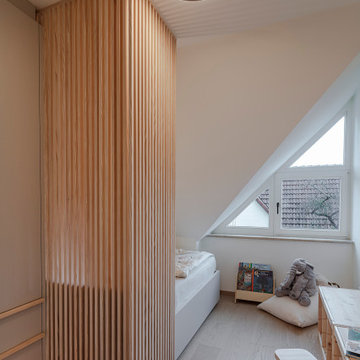
Durch die Größe der Räume wurden die beiden Kinderzimmer jeweils mit einem raumhohem Einbauschrank und einer Bettnische mit schützender Lamellenwand gestaltet. Dieses Kinderzimmer wurde für einen Dreijährigen konzipiert und wächst durch den Austausch der flexibel gestalteten, losen Möblierung mit.
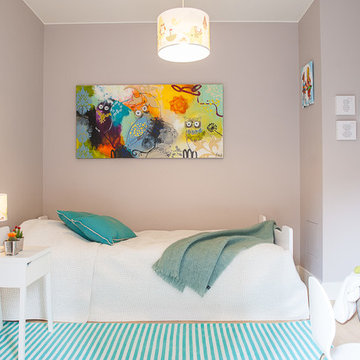
Inspiration for a medium sized scandinavian toddler’s room for boys in Stockholm with grey walls and light hardwood flooring.
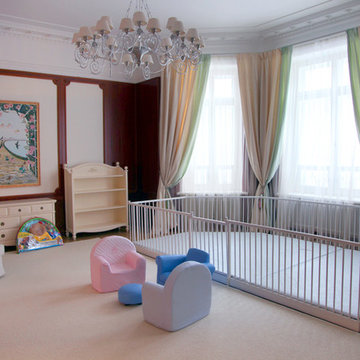
Sergey Kuzmin
This is an example of a large traditional gender neutral kids' bedroom in Moscow with light hardwood flooring and multi-coloured walls.
This is an example of a large traditional gender neutral kids' bedroom in Moscow with light hardwood flooring and multi-coloured walls.
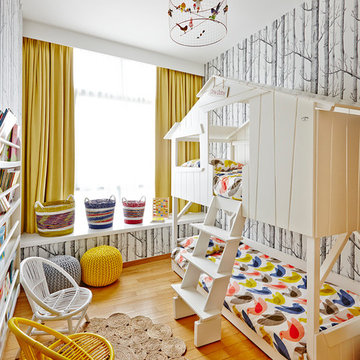
Design ideas for an eclectic gender neutral toddler’s room in Singapore with light hardwood flooring.
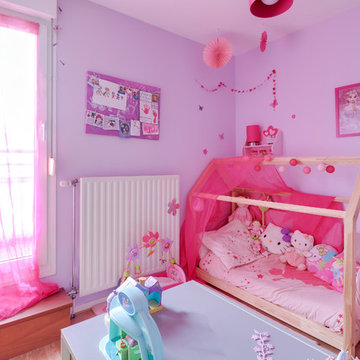
Crédit photo : Daniel Rieu
Photo of a medium sized scandi toddler’s room for girls in Other with purple walls, light hardwood flooring and beige floors.
Photo of a medium sized scandi toddler’s room for girls in Other with purple walls, light hardwood flooring and beige floors.
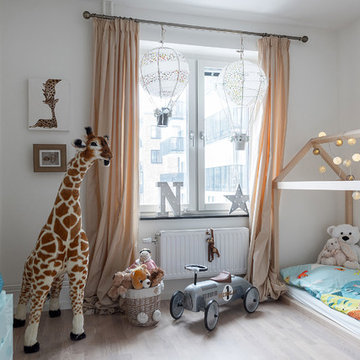
Ingemar Edfalk
This is an example of a scandinavian gender neutral toddler’s room in Stockholm with white walls and light hardwood flooring.
This is an example of a scandinavian gender neutral toddler’s room in Stockholm with white walls and light hardwood flooring.
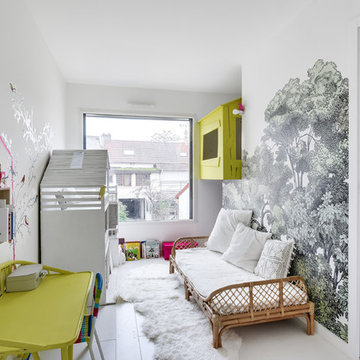
Damien Rigondeaud
Design ideas for a contemporary toddler’s room for girls in Paris with multi-coloured walls, light hardwood flooring and white floors.
Design ideas for a contemporary toddler’s room for girls in Paris with multi-coloured walls, light hardwood flooring and white floors.
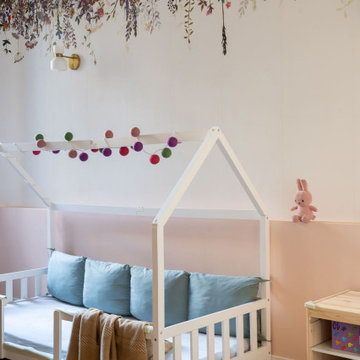
Photo of a medium sized traditional toddler’s room for girls in Milan with pink walls, light hardwood flooring and wallpapered walls.
Toddler’s Room with Light Hardwood Flooring Ideas and Designs
1