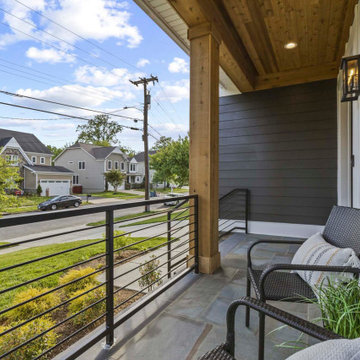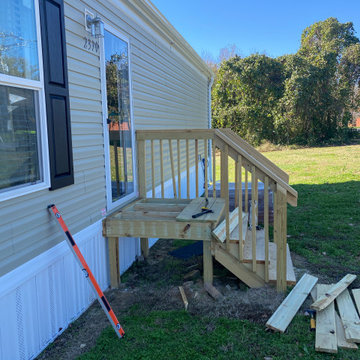Traditional All Railing Veranda Ideas and Designs
Refine by:
Budget
Sort by:Popular Today
1 - 20 of 1,217 photos

Screened Porch with accordion style doors opening to Kitchen/Dining Room, with seating for 4 and a chat height coffee table with views of Lake Lure, NC.

The front yard and entry walkway is flanked by soft mounds of artificial turf along with a mosaic of orange and deep red hughes within the plants. Designed and built by Landscape Logic.
Photo: J.Dixx

This is an example of a classic back metal railing veranda in Seattle with a fireplace and a roof extension.
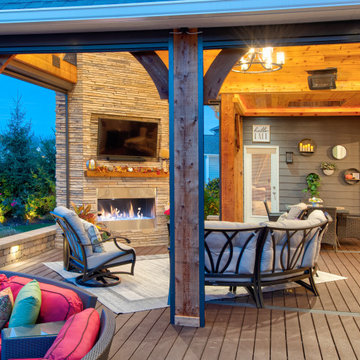
Indoor-Outdoor Living at its finest. This project created a space for entertainment and relaxation to be envied. With a sliding glass wall and retractable screens, the space provides convenient indoor-outdoor living in the summer. With a heaters and a cozy fireplace, this space is sure to be the pinnacle of cozy relaxation from the fall into the winter time. This living space adds a beauty and functionality to this home that is simply unmatched.
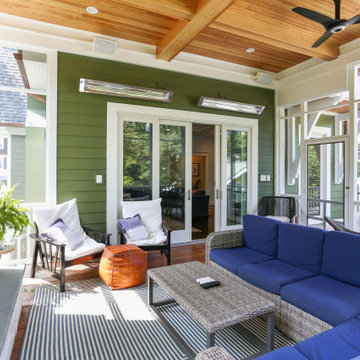
The screen porch has a Fir beam ceiling, Ipe decking, and a flat screen TV mounted over a stone clad gas fireplace.
Photo of a large classic back screened wood railing veranda in DC Metro with decking and a roof extension.
Photo of a large classic back screened wood railing veranda in DC Metro with decking and a roof extension.
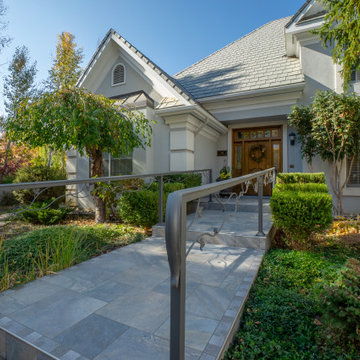
A heated tile entry walk and custom handrail welcome you into this beautiful home.
Design ideas for a large traditional front metal railing veranda in Denver with tiled flooring.
Design ideas for a large traditional front metal railing veranda in Denver with tiled flooring.
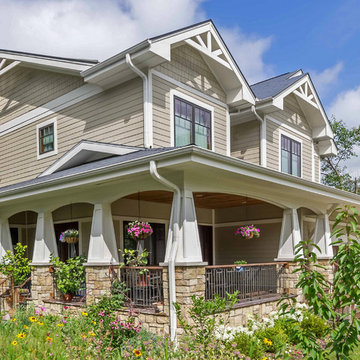
New Craftsman style home, approx 3200sf on 60' wide lot. Views from the street, highlighting front porch, large overhangs, Craftsman detailing. Photos by Robert McKendrick Photography.
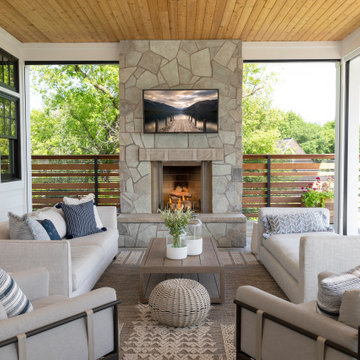
When your porch offers phantom screens, comfortable furniture, and a fabulous stone fireplace, outdoor living is perfect.
Traditional back mixed railing veranda in Minneapolis with a fireplace and a roof extension.
Traditional back mixed railing veranda in Minneapolis with a fireplace and a roof extension.

Located in a charming Scarborough neighborhood just minutes from the ocean, this 1,800 sq ft home packs a lot of personality into its small footprint. Carefully proportioned details on the exterior give the home a traditional aesthetic, making it look as though it’s been there for years. The main bedroom suite is on the first floor, and two bedrooms and a full guest bath fit comfortably on the second floor.

Expansive traditional front mixed railing veranda in Houston with a roof extension and feature lighting.
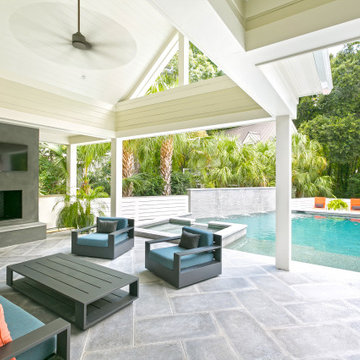
Inspiration for a medium sized traditional back wood railing veranda in Charleston with a fireplace, tiled flooring and a roof extension.
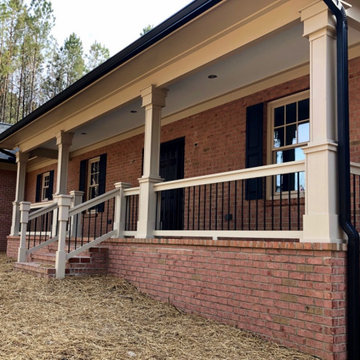
Each post has close to 100 separate pieces in it!...
This is an example of a traditional wood railing veranda in Raleigh with with columns and a roof extension.
This is an example of a traditional wood railing veranda in Raleigh with with columns and a roof extension.

Quick facelift of front porch and entryway in the Houston Heights to welcome in the warmer Spring weather.
Design ideas for a small traditional front wood railing veranda in Houston with with columns, decking and an awning.
Design ideas for a small traditional front wood railing veranda in Houston with with columns, decking and an awning.
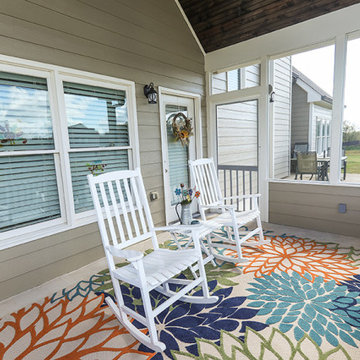
Avalon Screened Porch Addition and Shower Repair
Design ideas for a medium sized classic back screened wood railing veranda in Atlanta with concrete slabs and a roof extension.
Design ideas for a medium sized classic back screened wood railing veranda in Atlanta with concrete slabs and a roof extension.
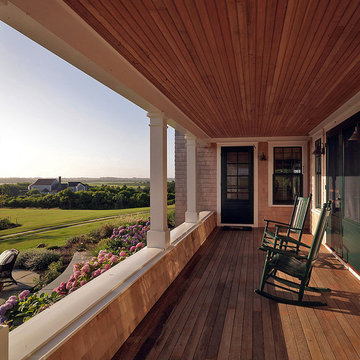
Susan Teare
Design ideas for a medium sized traditional front wood railing veranda in Boston with with columns, decking and a roof extension.
Design ideas for a medium sized traditional front wood railing veranda in Boston with with columns, decking and a roof extension.
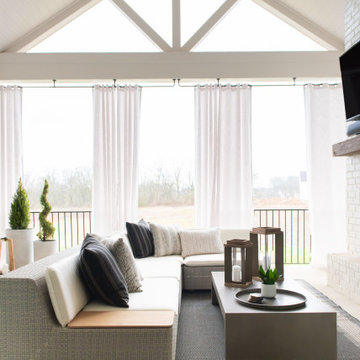
Inspiration for a traditional metal railing veranda in Nashville with a roof extension.

Inspiration for a large classic front mixed railing veranda in Minneapolis with with columns, concrete slabs and a roof extension.
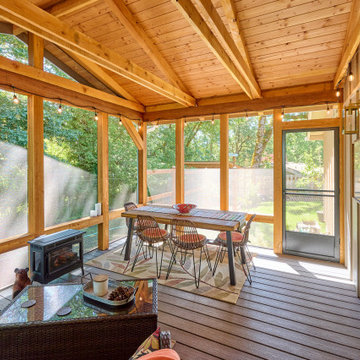
Our carpenters built a beautiful screened-porch where these clients can dine, entertain OR savor solitude year-round! A fir paneled ceiling, electric stove, Trex flooring, and party lights strung around the perimeter contribute to the lovely rustic ambience. On a warm summer night in Oregon it is the perfect place to curl up with a good book.
Traditional All Railing Veranda Ideas and Designs
1
