Traditional Back Veranda Ideas and Designs
Refine by:
Budget
Sort by:Popular Today
1 - 20 of 10,270 photos
Item 1 of 3

Builder: John Kraemer & Sons | Architect: Swan Architecture | Interiors: Katie Redpath Constable | Landscaping: Bechler Landscapes | Photography: Landmark Photography

This family’s second home was designed to reflect their love of the beach and easy weekend living. Low maintenance materials were used so their time here could be focused on fun and not on worrying about or caring for high maintenance elements.
Copyright 2012 Milwaukee Magazine/Photos by Adam Ryan Morris at Morris Creative, LLC.

Place architecture:design enlarged the existing home with an inviting over-sized screened-in porch, an adjacent outdoor terrace, and a small covered porch over the door to the mudroom.
These three additions accommodated the needs of the clients’ large family and their friends, and allowed for maximum usage three-quarters of the year. A design aesthetic with traditional trim was incorporated, while keeping the sight lines minimal to achieve maximum views of the outdoors.
©Tom Holdsworth

Scott Amundson Photography
Inspiration for a medium sized traditional back veranda in Minneapolis with a fire feature, natural stone paving and a roof extension.
Inspiration for a medium sized traditional back veranda in Minneapolis with a fire feature, natural stone paving and a roof extension.
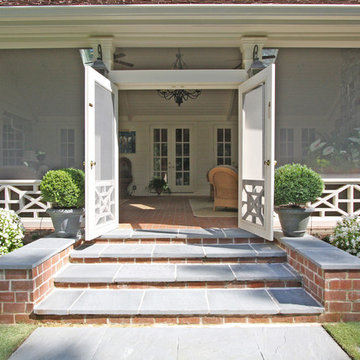
T&T Photos
This is an example of a medium sized classic back veranda in Atlanta with brick paving and a roof extension.
This is an example of a medium sized classic back veranda in Atlanta with brick paving and a roof extension.

Photo by Andrew Hyslop
Design ideas for a small traditional back veranda in Louisville with decking, a roof extension and feature lighting.
Design ideas for a small traditional back veranda in Louisville with decking, a roof extension and feature lighting.

Design ideas for a large classic back screened veranda in DC Metro with decking and a roof extension.

Loggia with outdoor dining area and grill center. Oak Beams and tongue and groove ceiling with bluestone patio.
Winner of Best of Houzz 2015 Richmond Metro for Porch

Photos by Spacecrafting
Inspiration for a traditional back veranda in Minneapolis with decking, a roof extension and feature lighting.
Inspiration for a traditional back veranda in Minneapolis with decking, a roof extension and feature lighting.

Beautiful screened in porch using IPE decking and Catawba Vista brick with white mortar.
Design ideas for a traditional back screened veranda in Charleston with decking and a roof extension.
Design ideas for a traditional back screened veranda in Charleston with decking and a roof extension.
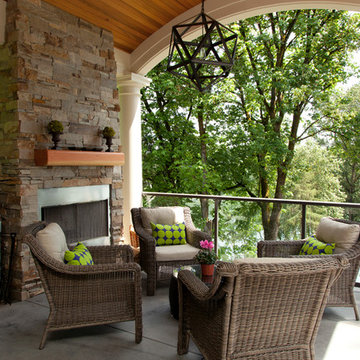
This new riverfront townhouse is on three levels. The interiors blend clean contemporary elements with traditional cottage architecture. It is luxurious, yet very relaxed.
Project by Portland interior design studio Jenni Leasia Interior Design. Also serving Lake Oswego, West Linn, Vancouver, Sherwood, Camas, Oregon City, Beaverton, and the whole of Greater Portland.
For more about Jenni Leasia Interior Design, click here: https://www.jennileasiadesign.com/
To learn more about this project, click here:
https://www.jennileasiadesign.com/lakeoswegoriverfront

This is an example of a large classic back metal railing veranda in Austin with an outdoor kitchen, concrete slabs and a roof extension.
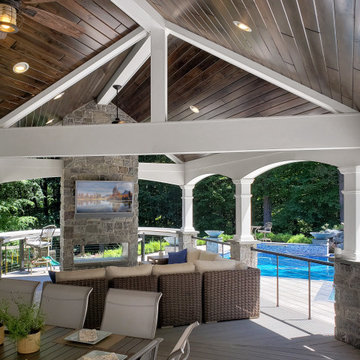
Inspiration for a classic back metal railing veranda in Other with a fireplace.

Photo of an expansive traditional back wire cable railing veranda in DC Metro with all types of cover and a bbq area.

Avalon Screened Porch Addition and Shower Repair
Photo of a medium sized traditional back screened wood railing veranda in Atlanta with concrete slabs and a roof extension.
Photo of a medium sized traditional back screened wood railing veranda in Atlanta with concrete slabs and a roof extension.
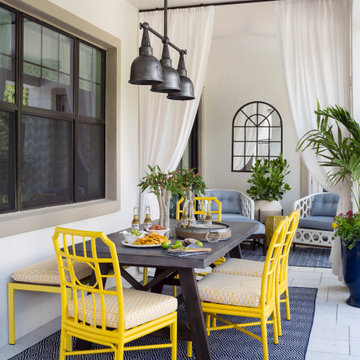
Sited in Southwest Florida, this outdoor dining area gets plenty of use. A bench maximizes seating for the youngest diners and the outdoor navy rug anchors the space. A trio of steel pendants makes the outdoor space feel completed while drapery allow the small sitting area off the master bedroom to be closed off for an evening cocktail.

These homeowners are well known to our team as repeat clients and asked us to convert a dated deck overlooking their pool and the lake into an indoor/outdoor living space. A new footer foundation with tile floor was added to withstand the Indiana climate and to create an elegant aesthetic. The existing transom windows were raised and a collapsible glass wall with retractable screens was added to truly bring the outdoor space inside. Overhead heaters and ceiling fans now assist with climate control and a custom TV cabinet was built and installed utilizing motorized retractable hardware to hide the TV when not in use.
As the exterior project was concluding we additionally removed 2 interior walls and french doors to a room to be converted to a game room. We removed a storage space under the stairs leading to the upper floor and installed contemporary stair tread and cable handrail for an updated modern look. The first floor living space is now open and entertainer friendly with uninterrupted flow from inside to outside and is simply stunning.
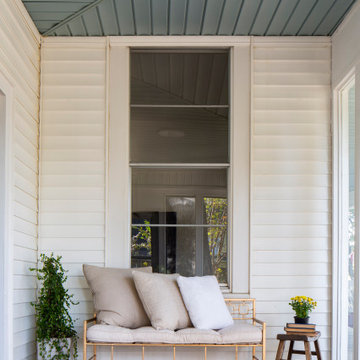
Design ideas for a medium sized classic back veranda in Birmingham with a roof extension.

We installed a metal roof onto the back porch to match the home's gorgeous exterior.
Photo of a large traditional back screened veranda in Atlanta with decking and a roof extension.
Photo of a large traditional back screened veranda in Atlanta with decking and a roof extension.
Traditional Back Veranda Ideas and Designs
1
