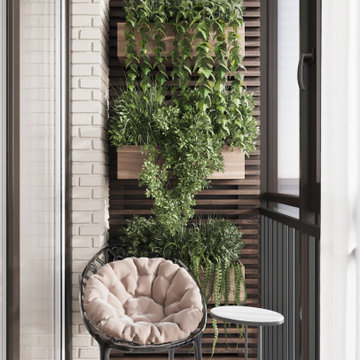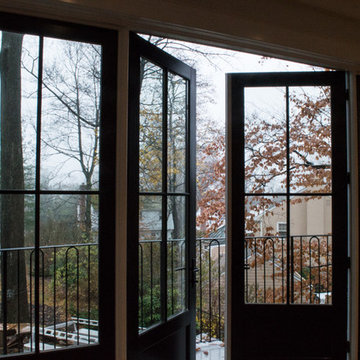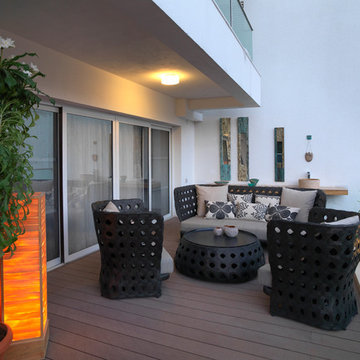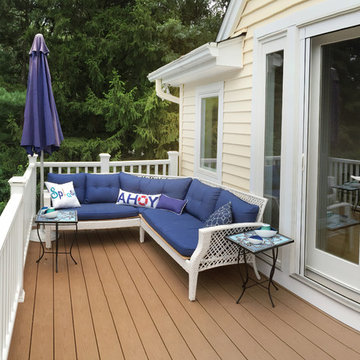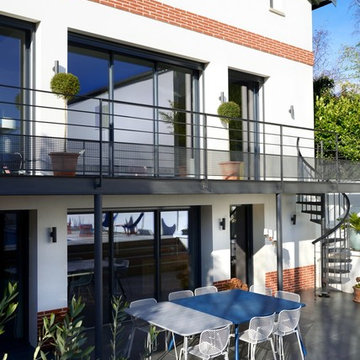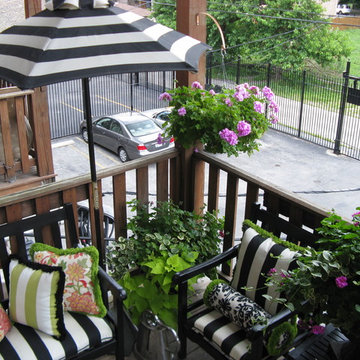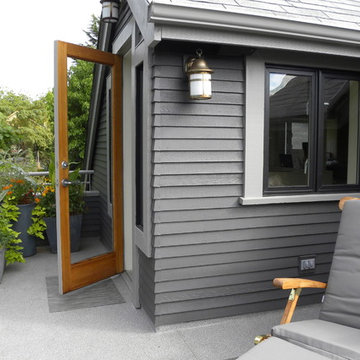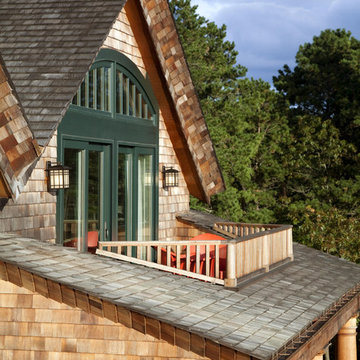Traditional Balcony Ideas and Designs
Refine by:
Budget
Sort by:Popular Today
1 - 20 of 5,472 photos
Item 1 of 2

Design ideas for a small traditional glass railing balcony in New York with feature lighting.
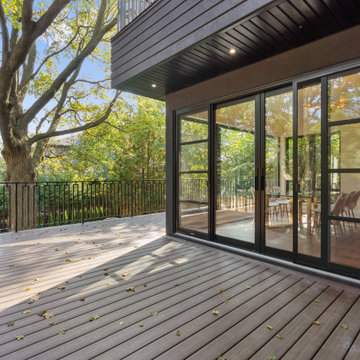
The lap of luxury. No expense has been spared throughout this spectacular custom residence offering over 5,000 square feet of luxurious finished living space. The sensational Scavolini kitchen is an entertainers dream and features quartz counters, top-of-the-line stainless steel appliances, wolf burner and hood, massive island with seating for four, and extra-long board walnut finished wooden floor. Oversized master bedroom, with regency double side fire place which could be enjoyed from the master bedroom and bathroom, Large walk-in closet and opulent ensuite with double sinks, freestanding bathtub, glass shower and marble floor. Completing the upper level are three additional bedrooms each with their own spa-like ensuite bathroom, walk-in linen closet plus convenient laundry room. Showcasing only the finest of finishes this home features double entrance doors, custom millwork, main floor with a home office, formal meeting room, Kitchen, extra-large dining area and a formal living room with a gas burner fireplace and an elegant marble book match fireplace . The Basement comprises of the family living with extra space as recreation area, rare gym area with shower and steam room, a wine room and an extra bedroom for the nanny if required. The main level has a gorgeous open-riser staircase with wrought iron spindles, an oversized patio for entertainment. Three car garage plus parking for four cars on driveway and with a artistically cured backyard landscape . Additional details include smart home lights, solid interior doors, central speakers, data cables wired throughout home, rough-in for camera wires, inground sprinkler system and more! Your family will enjoy the added living space in the professionally finished basement with separate side entrance that boasts oversized windows allowing lots of natural light, cosy theatre room, fitness room, recreation room plus wine room.
Find the right local pro for your project
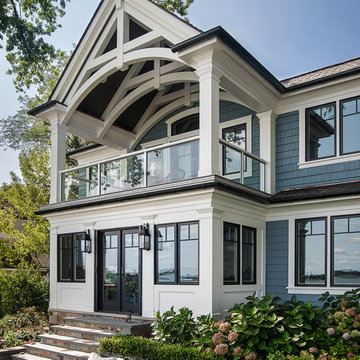
Originally built in the early twentieth century, this Orchard Lake cottage was purchased almost 10 years ago by a wonderful couple—empty nesters with an appreciation for stunning views, modern amenities and quality craftsmanship. They hired MainStreet Design Build to design and remodel their home to fit their needs exactly.
Upon initial inspection, it was apparent that the original home had been modified over the years, sustaining multiple room additions. Consequently, this mid-size cottage home had little character or cohesiveness. Even more concerning, after conducting a thorough inspection, it became apparent that the structure was inadequate to sustain major modifications. As a result, a plan was formulated to take the existing structure down to its original floor deck.
The clients’ needs that fueled the design plan included:
-Preserving and capitalizing on the lake view
-A large, welcoming entry from the street
-A warm, inviting space for entertaining guests and family
-A large, open kitchen with room for multiple cooks
-Built-ins for the homeowner’s book collection
-An in-law suite for the couple’s aging parents
The space was redesigned with the clients needs in mind. Building a completely new structure gave us the opportunity to create a large, welcoming main entrance. The dining and kitchen areas are now open and spacious for large family gatherings. A custom Grabill kitchen was designed with professional grade Wolf and Thermador appliances for an enjoyable cooking and dining experience. The homeowners loved the Grabill cabinetry so much that they decided to use it throughout the home in the powder room, (2) guest suite bathrooms and the laundry room, complete with dog wash. Most breathtaking; however, might be the luxury master bathroom which included extensive use of marble, a 2-person Maax whirlpool tub, an oversized walk-in-shower with steam and bench seating for two, and gorgeous custom-built inset cherry cabinetry.
The new wide plank oak flooring continues throughout the entire first and second floors with a lovely open staircase lit by a chandelier, skylights and flush in-wall step lighting. Plenty of custom built-ins were added on walls and seating areas to accommodate the client’s sizeable book collection. Fitting right in to the gorgeous lakefront lot, the home’s exterior is reminiscent of East Coast “beachy” shingle-style that includes an attached, oversized garage with Mahogany carriage style garage doors that leads directly into a mud room and first floor laundry.
These Orchard Lake property homeowners love their new home, with a combined first and second floor living space totaling 4,429 sq. ft. To further add to the amenities of this home, MainStreet Design Build is currently under design contract for another major lower-level / basement renovation in the fall of 2017.
Kate Benjamin Photography
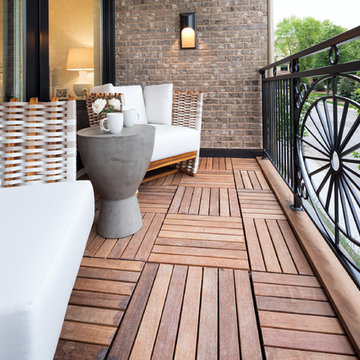
Builder: John Kraemer & Sons | Building Architecture: Charlie & Co. Design | Interiors: Martha O'Hara Interiors | Photography: Landmark Photography
Design ideas for a small classic balcony in Minneapolis with no cover.
Design ideas for a small classic balcony in Minneapolis with no cover.
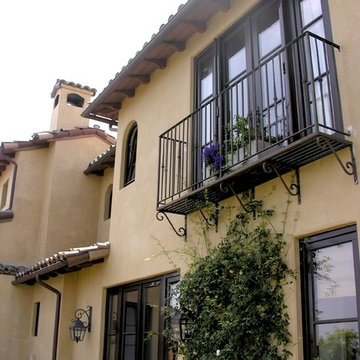
Inspiration for a medium sized traditional balcony in San Diego with a potted garden and a roof extension.
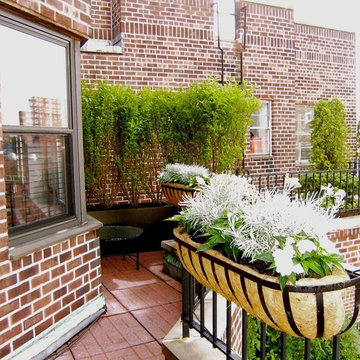
Inspiration for a medium sized traditional balcony in Orange County with a potted garden and no cover.
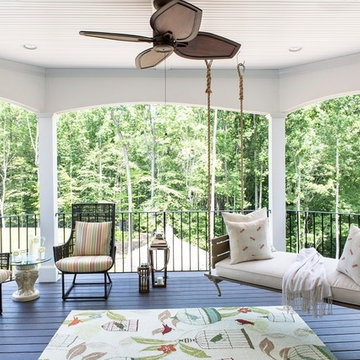
Upper covered balcony with views of the back patio. Interior design by Lorna Gross
Photo of a traditional balcony in DC Metro with a roof extension.
Photo of a traditional balcony in DC Metro with a roof extension.
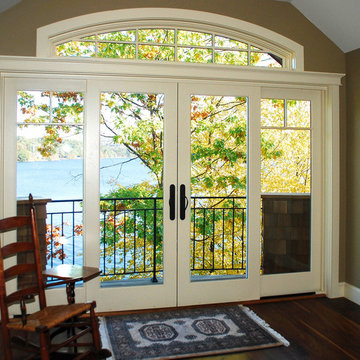
Double French doors off a master bedroom suite open onto a lakeside balcony.
Design ideas for a medium sized traditional balcony in Boston.
Design ideas for a medium sized traditional balcony in Boston.
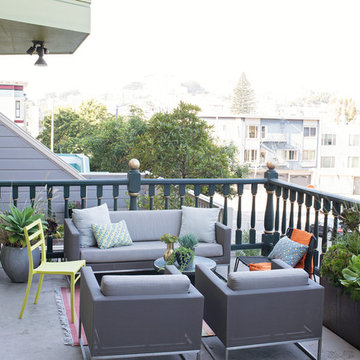
Stylish brewery owners with airline miles that match George Clooney’s decided to hire Regan Baker Design to transform their beloved Duboce Park second home into an organic modern oasis reflecting their modern aesthetic and sustainable, green conscience lifestyle. From hops to floors, we worked extensively with our design savvy clients to provide a new footprint for their kitchen, dining and living room area, redesigned three bathrooms, reconfigured and designed the master suite, and replaced an existing spiral staircase with a new modern, steel staircase. We collaborated with an architect to expedite the permit process, as well as hired a structural engineer to help with the new loads from removing the stairs and load bearing walls in the kitchen and Master bedroom. We also used LED light fixtures, FSC certified cabinetry and low VOC paint finishes.
Regan Baker Design was responsible for the overall schematics, design development, construction documentation, construction administration, as well as the selection and procurement of all fixtures, cabinets, equipment, furniture,and accessories.
Key Contributors: Green Home Construction; Photography: Sarah Hebenstreit / Modern Kids Co.
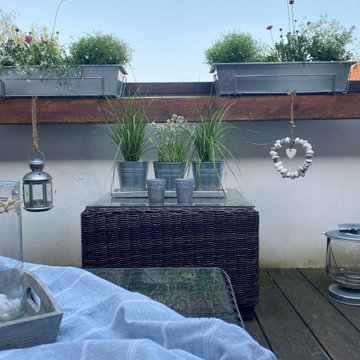
Small traditional apartment wood railing balcony in Hanover with no cover.
Traditional Balcony Ideas and Designs
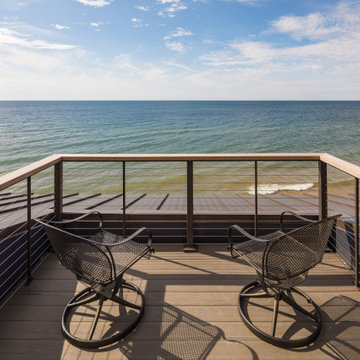
Inspiration for a small classic metal railing balcony in Grand Rapids with no cover.
1
