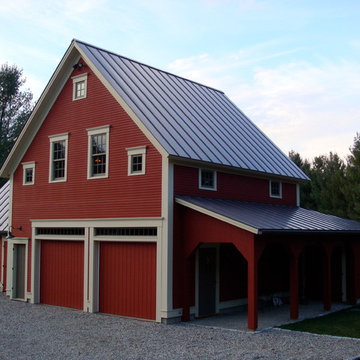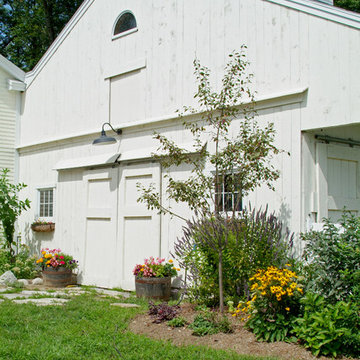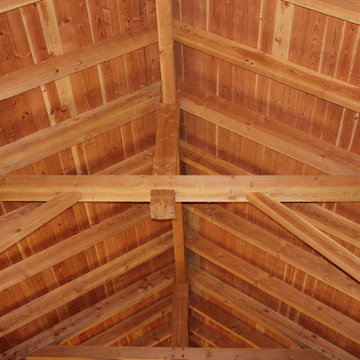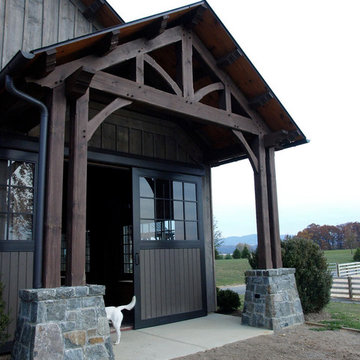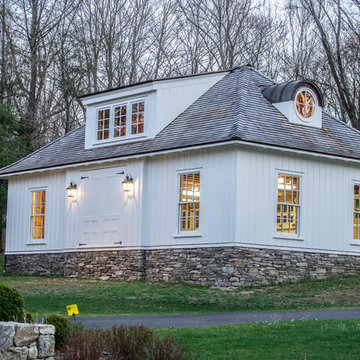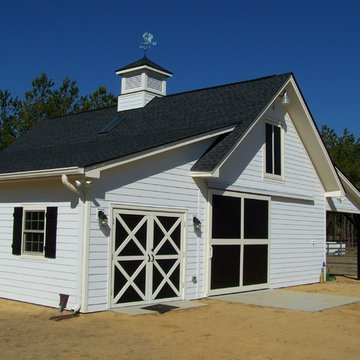Traditional Barn Ideas and Designs
Refine by:
Budget
Sort by:Popular Today
1 - 20 of 472 photos
Item 1 of 3
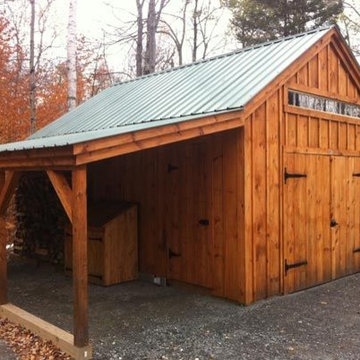
via our website ~ 280 square feet of usable space with 6’0” Jamaica Cottage Shop built double doors ~ large enough to fit your riding lawn mower, snowmobile, snow blower, lawn furniture, and ATVs. This building can be used as a garage ~ the floor system can handle a small to mid-size car or tractor. The open floor plan allows for a great workshop space or can be split up and be used as a cabin. Photos may depict client modifications.
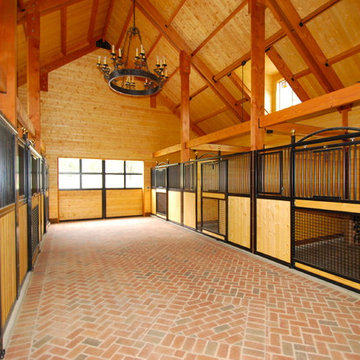
David C. Clark
Inspiration for an expansive traditional detached barn in Nashville.
Inspiration for an expansive traditional detached barn in Nashville.
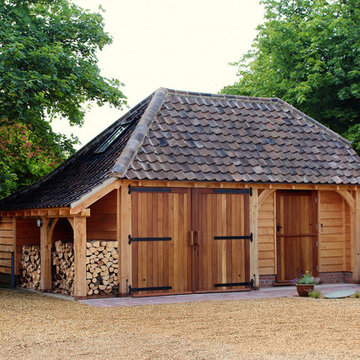
A delightful oak structure we built for a client who needed extra garden storage room space. Inside this tradtional design we incorporated a garage space car port, gym, storage and even a room above space. the logstore was a bespoke design with the rear section enclosed.
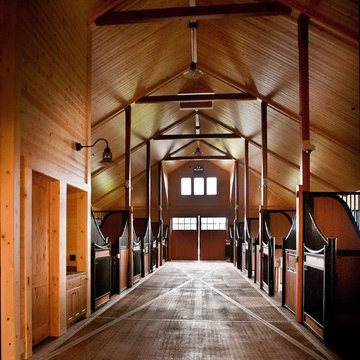
215 Acre Equestrian Estate built in Wilsonville, Oregon
Mary Cornelius Photo
Design ideas for a large traditional barn in Portland.
Design ideas for a large traditional barn in Portland.
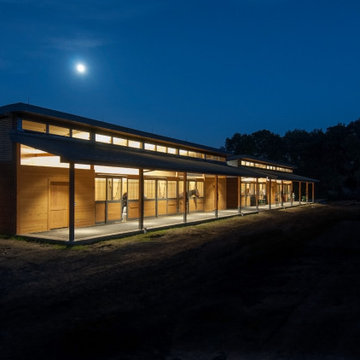
Customized Blackburn Greenbarn® a curved, standing-metal roof to complement the design of an adjacent residence.
Inspiration for a small traditional detached barn in San Francisco.
Inspiration for a small traditional detached barn in San Francisco.
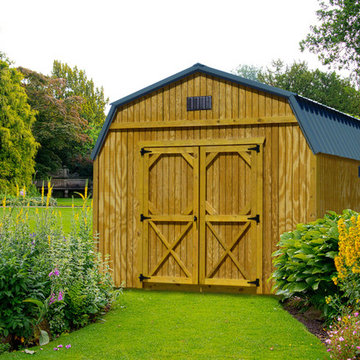
Wood sided maxi barn storage building with metal roof and double doors.
Inspiration for a medium sized traditional detached barn in Other.
Inspiration for a medium sized traditional detached barn in Other.
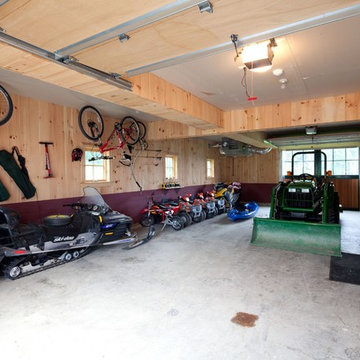
Yankee Barn Homes - the lower level of the Eaton Carriage House is used for storage.
This is an example of a large classic barn in Manchester.
This is an example of a large classic barn in Manchester.
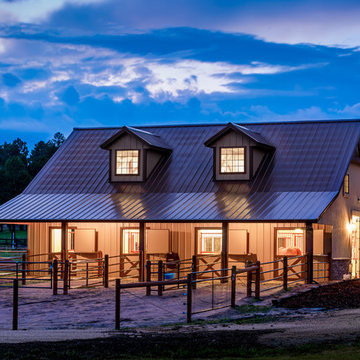
36' x 48' x 12' Horse Barn with (4) 12' x 12' horse stalls, tack room and wash bay. Roof pitch: 8/12
Exterior: metal roof, stucco and brick
Photo Credit: FarmKid Studios
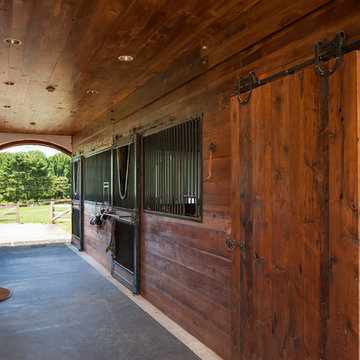
Photographer: Angle Eye Photography
Photo of a medium sized traditional detached barn in Philadelphia.
Photo of a medium sized traditional detached barn in Philadelphia.
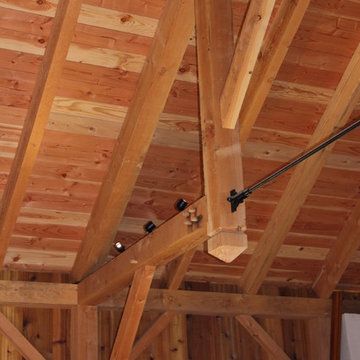
timber frame hammer truss detail
Photo of an expansive classic detached barn in Philadelphia.
Photo of an expansive classic detached barn in Philadelphia.
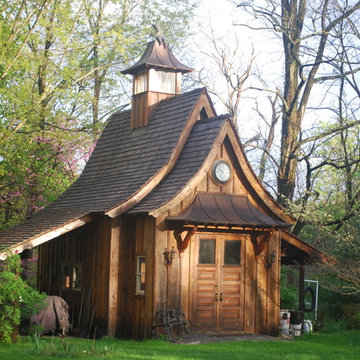
The Garden Pavilion In Spring
Inspiration for a medium sized traditional detached barn in New York.
Inspiration for a medium sized traditional detached barn in New York.
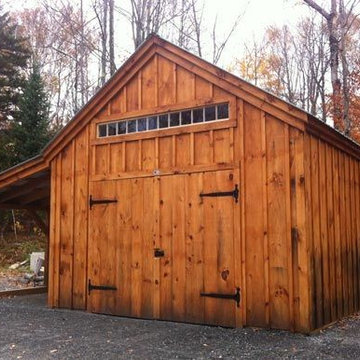
via our website ~ 280 square feet of usable space with 6’0” Jamaica Cottage Shop built double doors ~ large enough to fit your riding lawn mower, snowmobile, snow blower, lawn furniture, and ATVs. This building can be used as a garage ~ the floor system can handle a small to mid-size car or tractor. The open floor plan allows for a great workshop space or can be split up and be used as a cabin. Photos may depict client modifications.
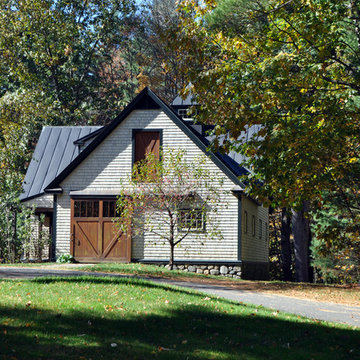
Outbuildings grow out of their particular function and context. Design maintains unity with the main house and yet creates interesting elements to the outbuildings itself, treating it like an accent piece.
Traditional Barn Ideas and Designs
1
