Traditional Basement with White Walls Ideas and Designs
Refine by:
Budget
Sort by:Popular Today
1 - 20 of 2,141 photos
Item 1 of 3

Polished concrete basement floors with open painted ceilings. Built-in desk. Design and construction by Meadowlark Design + Build in Ann Arbor, Michigan. Professional photography by Sean Carter.

Inspiration for a large classic walk-out basement in Atlanta with white walls, light hardwood flooring, a standard fireplace, a concrete fireplace surround and brown floors.

The owners of this beautiful 1908 NE Portland home wanted to breathe new life into their unfinished basement and dysfunctional main-floor bathroom and mudroom. Our goal was to create comfortable and practical spaces, while staying true to the preferences of the homeowners and age of the home.
The existing half bathroom and mudroom were situated in what was originally an enclosed back porch. The homeowners wanted to create a full bathroom on the main floor, along with a functional mudroom off the back entrance. Our team completely gutted the space, reframed the walls, leveled the flooring, and installed upgraded amenities, including a solid surface shower, custom cabinetry, blue tile and marmoleum flooring, and Marvin wood windows.
In the basement, we created a laundry room, designated workshop and utility space, and a comfortable family area to shoot pool. The renovated spaces are now up-to-code with insulated and finished walls, heating & cooling, epoxy flooring, and refurbished windows.
The newly remodeled spaces achieve the homeowner's desire for function, comfort, and to preserve the unique quality & character of their 1908 residence.
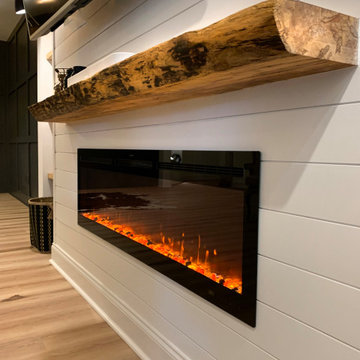
full basement remodel. Modern/craftsmen style.
This is an example of a large traditional walk-out basement in Atlanta with white walls.
This is an example of a large traditional walk-out basement in Atlanta with white walls.

© Lassiter Photography | ReVisionCharlotte.com
Inspiration for a medium sized traditional walk-out basement in Charlotte with white walls, vinyl flooring, no fireplace, grey floors and wallpapered walls.
Inspiration for a medium sized traditional walk-out basement in Charlotte with white walls, vinyl flooring, no fireplace, grey floors and wallpapered walls.

The expansive basement entertainment area features a tv room, a kitchenette and a custom bar for entertaining. The custom entertainment center and bar areas feature bright blue cabinets with white oak accents. Lucite and gold cabinet hardware adds a modern touch. The sitting area features a comfortable sectional sofa and geometric accent pillows that mimic the design of the kitchenette backsplash tile. The kitchenette features a beverage fridge, a sink, a dishwasher and an undercounter microwave drawer. The large island is a favorite hangout spot for the clients' teenage children and family friends. The convenient kitchenette is located on the basement level to prevent frequent trips upstairs to the main kitchen. The custom bar features lots of storage for bar ware, glass display cabinets and white oak display shelves. Locking liquor cabinets keep the alcohol out of reach for the younger generation.

This Transitional Basement Features a wet bar with full size refrigerator, guest suite with full bath, and home gym area. The homeowners wanted a coastal feel for their space and bathroom since it will be right off of their pool.
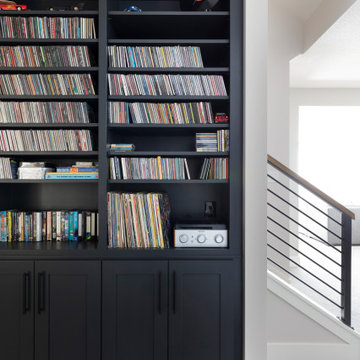
With an athletic court (disco ball included!), billiards game space, and a mini kitchen/bar overlooking the media lounge area -- this lower level is sure to be the coolest hangout spot on the block! The kids are set for sleepovers in this lower level–it provides ample space to run around, and extra bedrooms to crash after the fun!

Photo of a large classic look-out basement in Omaha with white walls, carpet, no fireplace and green floors.
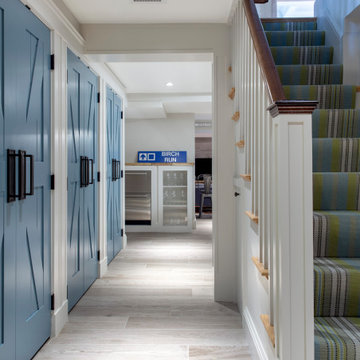
TEAM
Architect: LDa Architecture & Interiors
Interior Design: LDa Architecture & Interiors
Photographer: Sean Litchfield Photography
Inspiration for a large classic fully buried basement in Boston with white walls, light hardwood flooring, no fireplace and grey floors.
Inspiration for a large classic fully buried basement in Boston with white walls, light hardwood flooring, no fireplace and grey floors.
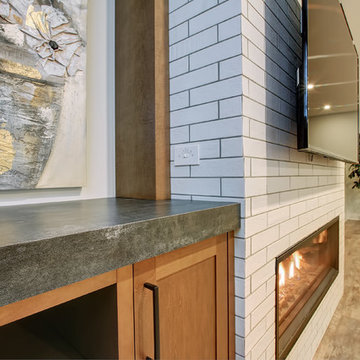
Cozy basement entertainment space with floor-to-ceiling linear fireplace and tailor-made bar
Inspiration for a medium sized classic look-out basement in Toronto with white walls, a ribbon fireplace and a brick fireplace surround.
Inspiration for a medium sized classic look-out basement in Toronto with white walls, a ribbon fireplace and a brick fireplace surround.

Design ideas for an expansive traditional look-out basement in Kansas City with white walls, concrete flooring, no fireplace and grey floors.

A nautical themed basement recreation room with shiplap paneling features v-groove board complements at the ceiling soffit and the barn doors that reveal a double bunk-bed niche with shelf space and trundle.
James Merrell Photography
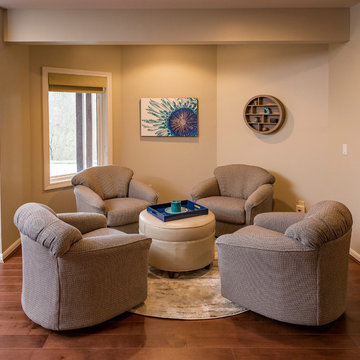
RVP Photography
Design ideas for a large classic fully buried basement in Cincinnati with white walls, medium hardwood flooring and brown floors.
Design ideas for a large classic fully buried basement in Cincinnati with white walls, medium hardwood flooring and brown floors.
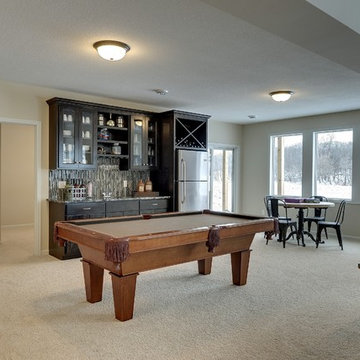
Basement wet bar with cabinets, sink, and fridge. Sliding doors walk out to back yard. Pool table with fringe on the pockets.
Photography by Spacecrafting.

Large open floor plan in basement with full built-in bar, fireplace, game room and seating for all sorts of activities. Cabinetry at the bar provided by Brookhaven Cabinetry manufactured by Wood-Mode Cabinetry. Cabinetry is constructed from maple wood and finished in an opaque finish. Glass front cabinetry includes reeded glass for privacy. Bar is over 14 feet long and wrapped in wainscot panels. Although not shown, the interior of the bar includes several undercounter appliances: refrigerator, dishwasher drawer, microwave drawer and refrigerator drawers; all, except the microwave, have decorative wood panels.
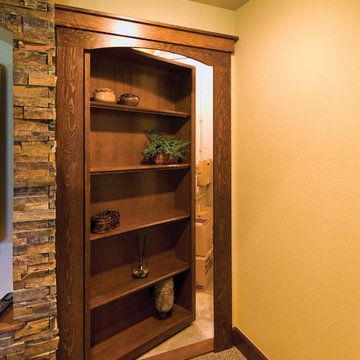
The bookcase is a secret door that hides storage. ©Finished Basement Company
Photo of a large traditional walk-out basement in Denver with white walls, carpet, no fireplace and brown floors.
Photo of a large traditional walk-out basement in Denver with white walls, carpet, no fireplace and brown floors.

Game area and billiard room of redesigned home basement. French door leads to exercise room.
Classic fully buried basement in New York with white walls, carpet, no fireplace, beige floors and a game room.
Classic fully buried basement in New York with white walls, carpet, no fireplace, beige floors and a game room.
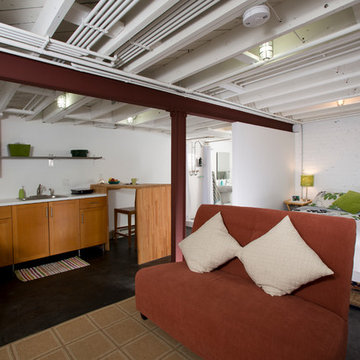
Greg Hadley
This is an example of a large traditional walk-out basement in DC Metro with white walls, concrete flooring, no fireplace and black floors.
This is an example of a large traditional walk-out basement in DC Metro with white walls, concrete flooring, no fireplace and black floors.

http://www.pickellbuilders.com. Photography by Linda Oyama Bryan. English Basement Family Room with Raised Hearth Stone Fireplace, distressed wood mantle and Beadboard Ceiling.
Traditional Basement with White Walls Ideas and Designs
1