Traditional Bathroom with a Wood Ceiling Ideas and Designs
Refine by:
Budget
Sort by:Popular Today
1 - 20 of 265 photos
Item 1 of 3

A bright bathroom remodel and refurbishment. The clients wanted a lot of storage, a good size bath and a walk in wet room shower which we delivered. Their love of blue was noted and we accented it with yellow, teak furniture and funky black tapware

This custom cottage designed and built by Aaron Bollman is nestled in the Saugerties, NY. Situated in virgin forest at the foot of the Catskill mountains overlooking a babling brook, this hand crafted home both charms and relaxes the senses.

Master Bath
Photo of a large traditional ensuite bathroom in Houston with shaker cabinets, a submerged bath, a walk-in shower, white tiles, metro tiles, white walls, travertine flooring, a submerged sink, marble worktops, grey floors, a hinged door, white worktops, an enclosed toilet, double sinks, a built in vanity unit and a wood ceiling.
Photo of a large traditional ensuite bathroom in Houston with shaker cabinets, a submerged bath, a walk-in shower, white tiles, metro tiles, white walls, travertine flooring, a submerged sink, marble worktops, grey floors, a hinged door, white worktops, an enclosed toilet, double sinks, a built in vanity unit and a wood ceiling.

Custom bath. Wood ceiling. Round circle window.
.
.
#payneandpayne #homebuilder #custombuild #remodeledbathroom #custombathroom #ohiocustomhomes #dreamhome #nahb #buildersofinsta #beforeandafter #huntingvalley #clevelandbuilders #AtHomeCLE .
.?@paulceroky

Guest bathroom remodel. Sandblasted wood doors with original antique door hardware. Glass Shower with white subway tile and gray grout. Black shower door hardware. Antique brass faucets. Marble hex tile floor. Painted gray cabinets. Painted white walls and ceilings. Original vintage clawfoot tub. Lakefront 1920's cabin on Lake Tahoe.

Master primary bathroom and closet renovation featuring blue subway tile, walnut wood and brass accents
Large traditional ensuite bathroom in Dallas with beaded cabinets, medium wood cabinets, a freestanding bath, an alcove shower, blue tiles, ceramic tiles, ceramic flooring, a built-in sink, engineered stone worktops, a hinged door, white worktops, a wall niche, double sinks, a built in vanity unit and a wood ceiling.
Large traditional ensuite bathroom in Dallas with beaded cabinets, medium wood cabinets, a freestanding bath, an alcove shower, blue tiles, ceramic tiles, ceramic flooring, a built-in sink, engineered stone worktops, a hinged door, white worktops, a wall niche, double sinks, a built in vanity unit and a wood ceiling.

Photo of a large traditional ensuite bathroom in Other with recessed-panel cabinets, dark wood cabinets, a corner shower, black and white tiles, marble tiles, white walls, marble flooring, granite worktops, multi-coloured floors, a hinged door, black worktops, a shower bench, double sinks, a built in vanity unit and a wood ceiling.

Custom built double vanity and storage closet
Inspiration for a medium sized traditional ensuite bathroom in Austin with flat-panel cabinets, green cabinets, an alcove shower, white tiles, metro tiles, white walls, porcelain flooring, an integrated sink, solid surface worktops, grey floors, a hinged door, white worktops, an enclosed toilet, double sinks, a built in vanity unit, a wood ceiling and wood walls.
Inspiration for a medium sized traditional ensuite bathroom in Austin with flat-panel cabinets, green cabinets, an alcove shower, white tiles, metro tiles, white walls, porcelain flooring, an integrated sink, solid surface worktops, grey floors, a hinged door, white worktops, an enclosed toilet, double sinks, a built in vanity unit, a wood ceiling and wood walls.
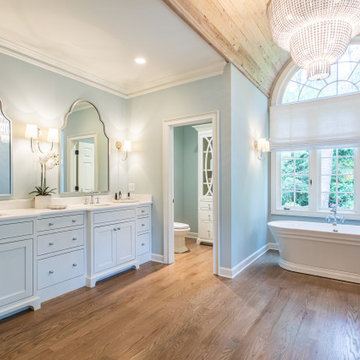
Large traditional ensuite bathroom in Atlanta with shaker cabinets, white cabinets, a freestanding bath, a double shower, a one-piece toilet, grey tiles, medium hardwood flooring, a submerged sink, a hinged door, white worktops, double sinks, a built in vanity unit and a wood ceiling.
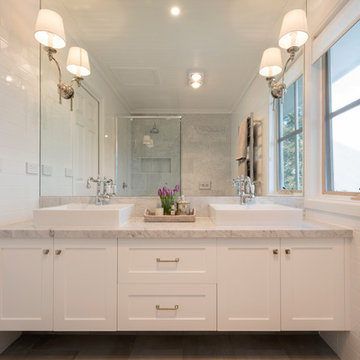
This is an example of a classic ensuite bathroom in Melbourne with shaker cabinets, white cabinets, white tiles, metro tiles, marble worktops, grey floors, a wall niche, double sinks, a floating vanity unit and a wood ceiling.
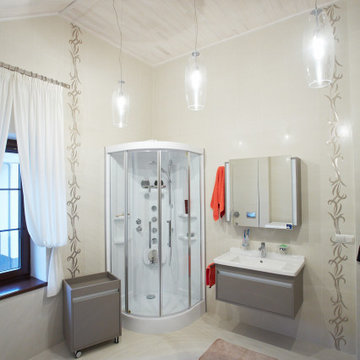
Photo of a medium sized traditional shower room bathroom in Other with flat-panel cabinets, grey cabinets, a corner shower, a wall mounted toilet, beige tiles, porcelain tiles, porcelain flooring, a vessel sink, a hinged door, white worktops, a single sink, a floating vanity unit and a wood ceiling.
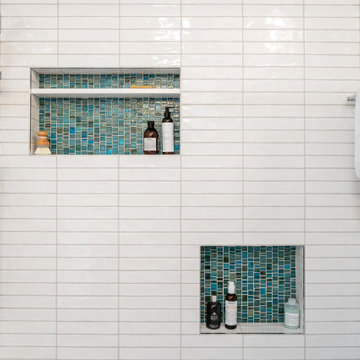
White, light, and airy subway tiles paired with two shower niches detailed with seafoam green and turquoise tiles.
This is an example of a medium sized traditional ensuite bathroom in San Francisco with flat-panel cabinets, dark wood cabinets, an alcove bath, a shower/bath combination, a two-piece toilet, white tiles, white walls, ceramic flooring, a submerged sink, quartz worktops, turquoise floors, a shower curtain, white worktops, a wall niche, a single sink, a built in vanity unit and a wood ceiling.
This is an example of a medium sized traditional ensuite bathroom in San Francisco with flat-panel cabinets, dark wood cabinets, an alcove bath, a shower/bath combination, a two-piece toilet, white tiles, white walls, ceramic flooring, a submerged sink, quartz worktops, turquoise floors, a shower curtain, white worktops, a wall niche, a single sink, a built in vanity unit and a wood ceiling.

This charming 2-story craftsman style home includes a welcoming front porch, lofty 10’ ceilings, a 2-car front load garage, and two additional bedrooms and a loft on the 2nd level. To the front of the home is a convenient dining room the ceiling is accented by a decorative beam detail. Stylish hardwood flooring extends to the main living areas. The kitchen opens to the breakfast area and includes quartz countertops with tile backsplash, crown molding, and attractive cabinetry. The great room includes a cozy 2 story gas fireplace featuring stone surround and box beam mantel. The sunny great room also provides sliding glass door access to the screened in deck. The owner’s suite with elegant tray ceiling includes a private bathroom with double bowl vanity, 5’ tile shower, and oversized closet.

Photo of a medium sized traditional ensuite bathroom in New York with flat-panel cabinets, grey cabinets, a corner shower, a two-piece toilet, multi-coloured tiles, mosaic tiles, white walls, mosaic tile flooring, a submerged sink, engineered stone worktops, multi-coloured floors, a hinged door, white worktops, double sinks, a freestanding vanity unit, a wood ceiling and wood walls.

This is an example of a medium sized classic family bathroom in Brisbane with light wood cabinets, a corner bath, an alcove shower, a one-piece toilet, white tiles, matchstick tiles, white walls, ceramic flooring, a vessel sink, engineered stone worktops, grey floors, a hinged door, white worktops, a wall niche, a single sink, a floating vanity unit and a wood ceiling.

Custom built double vanity and storage closet
Inspiration for a medium sized classic ensuite bathroom in Austin with flat-panel cabinets, green cabinets, an alcove shower, white tiles, metro tiles, white walls, porcelain flooring, an integrated sink, solid surface worktops, grey floors, a hinged door, white worktops, an enclosed toilet, double sinks, a built in vanity unit, a wood ceiling and wood walls.
Inspiration for a medium sized classic ensuite bathroom in Austin with flat-panel cabinets, green cabinets, an alcove shower, white tiles, metro tiles, white walls, porcelain flooring, an integrated sink, solid surface worktops, grey floors, a hinged door, white worktops, an enclosed toilet, double sinks, a built in vanity unit, a wood ceiling and wood walls.

This is an example of a large traditional bathroom in San Francisco with shaker cabinets, brown cabinets, a built-in bath, a double shower, a one-piece toilet, beige tiles, travertine tiles, beige walls, travertine flooring, a submerged sink, beige floors, an open shower, a shower bench, double sinks, a built in vanity unit, a wood ceiling and wood walls.

optimal entertaining.
Without a doubt, this is one of those projects that has a bit of everything! In addition to the sun-shelf and lumbar jets in the pool, guests can enjoy a full outdoor shower and locker room connected to the outdoor kitchen. Modeled after the homeowner's favorite vacation spot in Cabo, the cabana-styled covered structure and kitchen with custom tiling offer plenty of bar seating and space for barbecuing year-round. A custom-fabricated water feature offers a soft background noise. The sunken fire pit with a gorgeous view of the valley sits just below the pool. It is surrounded by boulders for plenty of seating options. One dual-purpose retaining wall is a basalt slab staircase leading to our client's garden. Custom-designed for both form and function, this area of raised beds is nestled under glistening lights for a warm welcome.
Each piece of this resort, crafted with precision, comes together to create a stunning outdoor paradise! From the paver patio pool deck to the custom fire pit, this landscape will be a restful retreat for our client for years to come!
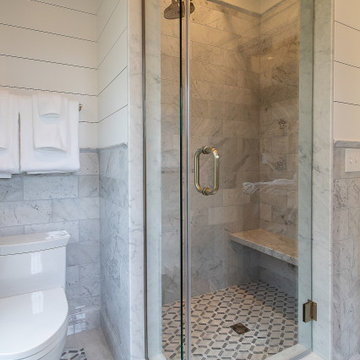
Gorgeous craftsmanship with every detail of this master bath, check it out!
.
.
.
#payneandpayne #homebuilder #homedecor #homedesign #custombuild #luxuryhome #ohiohomebuilders #ohiocustomhomes #dreamhome #nahb #buildersofinsta
#familyownedbusiness #clevelandbuilders #huntingvalley #AtHomeCLE #walkthrough #masterbathroom #doublesink #tiledesign #masterbathroomdesign
.?@paulceroky
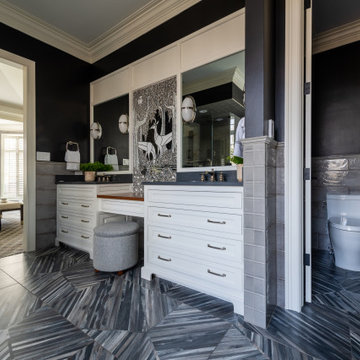
Photo of a large traditional ensuite bathroom in Cleveland with white cabinets, a freestanding bath, a corner shower, a one-piece toilet, grey tiles, stone slabs, black walls, ceramic flooring, a submerged sink, granite worktops, grey floors, a hinged door, white worktops, an enclosed toilet, double sinks, a built in vanity unit, a wood ceiling, wallpapered walls and recessed-panel cabinets.
Traditional Bathroom with a Wood Ceiling Ideas and Designs
1

 Shelves and shelving units, like ladder shelves, will give you extra space without taking up too much floor space. Also look for wire, wicker or fabric baskets, large and small, to store items under or next to the sink, or even on the wall.
Shelves and shelving units, like ladder shelves, will give you extra space without taking up too much floor space. Also look for wire, wicker or fabric baskets, large and small, to store items under or next to the sink, or even on the wall.  The sink, the mirror, shower and/or bath are the places where you might want the clearest and strongest light. You can use these if you want it to be bright and clear. Otherwise, you might want to look at some soft, ambient lighting in the form of chandeliers, short pendants or wall lamps. You could use accent lighting around your traditional bath in the form to create a tranquil, spa feel, as well.
The sink, the mirror, shower and/or bath are the places where you might want the clearest and strongest light. You can use these if you want it to be bright and clear. Otherwise, you might want to look at some soft, ambient lighting in the form of chandeliers, short pendants or wall lamps. You could use accent lighting around your traditional bath in the form to create a tranquil, spa feel, as well. 