Traditional Bathroom with Concrete Worktops Ideas and Designs
Refine by:
Budget
Sort by:Popular Today
1 - 20 of 944 photos
Item 1 of 3

This is an example of a medium sized traditional bathroom in Austin with blue cabinets, a walk-in shower, a two-piece toilet, blue tiles, white walls, cement flooring, a wall-mounted sink, concrete worktops, blue floors, an open shower, blue worktops, a single sink and a floating vanity unit.

Large classic ensuite bathroom in Los Angeles with raised-panel cabinets, dark wood cabinets, a built-in bath, an alcove shower, a two-piece toilet, grey tiles, white tiles, porcelain tiles, grey walls, porcelain flooring, a submerged sink, concrete worktops, white floors and a hinged door.

The Tranquility Residence is a mid-century modern home perched amongst the trees in the hills of Suffern, New York. After the homeowners purchased the home in the Spring of 2021, they engaged TEROTTI to reimagine the primary and tertiary bathrooms. The peaceful and subtle material textures of the primary bathroom are rich with depth and balance, providing a calming and tranquil space for daily routines. The terra cotta floor tile in the tertiary bathroom is a nod to the history of the home while the shower walls provide a refined yet playful texture to the room.
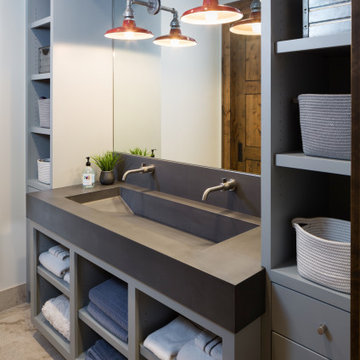
This flexible and fun bath features a custom concrete sink with double wall mounted faucets.
Medium sized classic bathroom in Other with open cabinets, grey cabinets, white walls, porcelain flooring, an integrated sink, concrete worktops, white floors and grey worktops.
Medium sized classic bathroom in Other with open cabinets, grey cabinets, white walls, porcelain flooring, an integrated sink, concrete worktops, white floors and grey worktops.
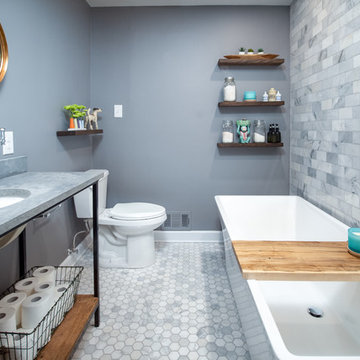
This is an example of a medium sized traditional shower room bathroom in Baltimore with a freestanding bath, a two-piece toilet, grey tiles, metro tiles, grey walls, ceramic flooring, a submerged sink, concrete worktops, grey floors and grey worktops.

Medium sized traditional ensuite bathroom in Dallas with recessed-panel cabinets, grey cabinets, a built-in bath, a shower/bath combination, a two-piece toilet, beige tiles, stone slabs, beige walls, dark hardwood flooring, a vessel sink and concrete worktops.
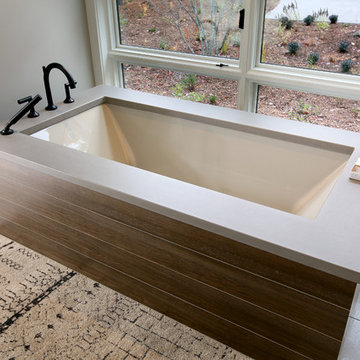
2014 Fall Parade Cascade Springs I Chad Gould Architect I BDR Custom Homes I Rock Kauffman Design I M-Buck Studios
Photo of a large classic ensuite bathroom in Grand Rapids with a vessel sink, flat-panel cabinets, beige cabinets, concrete worktops, a submerged bath, a corner shower, a one-piece toilet, white tiles, beige walls and ceramic flooring.
Photo of a large classic ensuite bathroom in Grand Rapids with a vessel sink, flat-panel cabinets, beige cabinets, concrete worktops, a submerged bath, a corner shower, a one-piece toilet, white tiles, beige walls and ceramic flooring.

This is an example of a medium sized traditional shower room bathroom in Nashville with shaker cabinets, white cabinets, an alcove bath, an alcove shower, a one-piece toilet, beige tiles, travertine tiles, white walls, a submerged sink, concrete worktops, a hinged door, travertine flooring and beige floors.
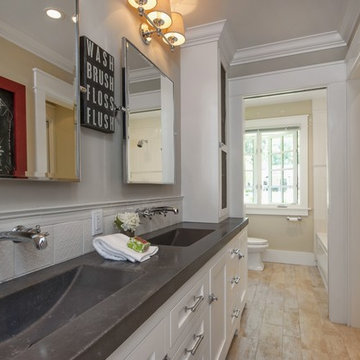
Design ideas for a classic bathroom in San Francisco with an integrated sink, white cabinets, beige tiles, white tiles and concrete worktops.
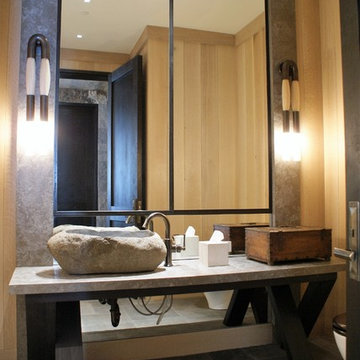
Inspiration for a medium sized classic ensuite bathroom in Denver with open cabinets, brown walls, ceramic flooring, a vessel sink and concrete worktops.
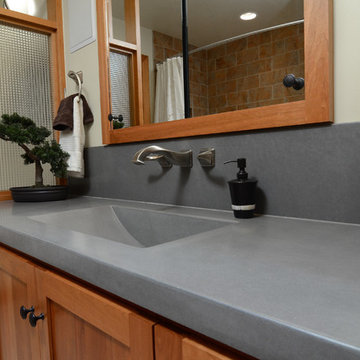
Photo by Vern Uyetake
Photo of a classic bathroom in Portland with an integrated sink, shaker cabinets, medium wood cabinets, concrete worktops, a built-in bath, a shower/bath combination, beige tiles, porcelain tiles and beige walls.
Photo of a classic bathroom in Portland with an integrated sink, shaker cabinets, medium wood cabinets, concrete worktops, a built-in bath, a shower/bath combination, beige tiles, porcelain tiles and beige walls.
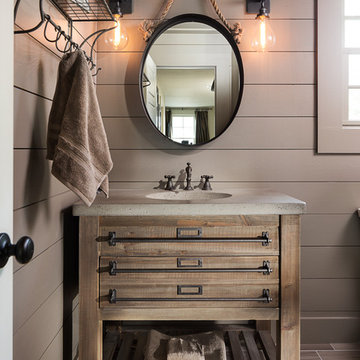
Tommy Daspit is an Architectural, Commercial, Real Estate, and Google Maps Business View Trusted photographer in Birmingham, Alabama. Tommy provides the best in commercial photography in the southeastern United States (Alabama, Georgia, North Carolina, South Carolina, Florida, Mississippi, Louisiana, and Tennessee).
View more of his work on his homepage: http://tommmydaspit.com
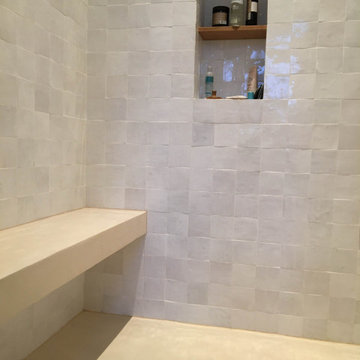
Salle d'eau béton ciré appartement Richelieu Paris 2.
Mise en matière : Sol, mur, plan vasque, banc douche.
Microtopping Idéal Work.
Rovelli Béton.
Design ideas for a medium sized traditional shower room bathroom in Other with concrete worktops, beige floors, beige worktops and double sinks.
Design ideas for a medium sized traditional shower room bathroom in Other with concrete worktops, beige floors, beige worktops and double sinks.
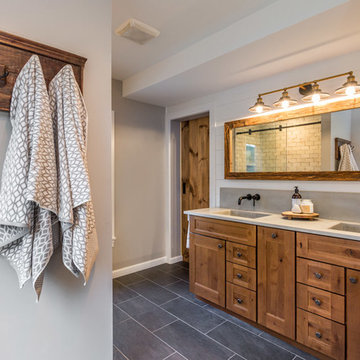
Photo of a medium sized classic ensuite bathroom in Boston with shaker cabinets, medium wood cabinets, grey walls, slate flooring, grey floors, an integrated sink, concrete worktops and grey worktops.
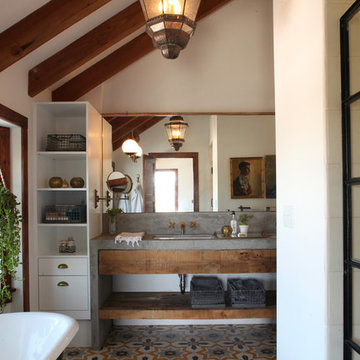
Location: Silver Lake, Los Angeles, CA, USA
A lovely small one story bungalow in the arts and craft style was the original house.
An addition of an entire second story and a portion to the back of the house to accommodate a growing family, for a 4 bedroom 3 bath new house family room and music room.
The owners a young couple from central and South America, are movie producers
The addition was a challenging one since we had to preserve the existing kitchen from a previous remodel and the old and beautiful original 1901 living room.
The stair case was inserted in one of the former bedrooms to access the new second floor.
The beam structure shown in the stair case and the master bedroom are indeed the structure of the roof exposed for more drama and higher ceilings.
The interiors where a collaboration with the owner who had a good idea of what she wanted.
Juan Felipe Goldstein Design Co.
Photographed by:
Claudio Santini Photography
12915 Greene Avenue
Los Angeles CA 90066
Mobile 310 210 7919
Office 310 578 7919
info@claudiosantini.com
www.claudiosantini.com

This exquisite master suite combines rough hewn reclaimed wood, custom milled reclaimed fir, VG fir, hot rolled steel, custom barn doors, stone, concrete counters and hearths and limestone plaster for a truly one of kind space. The suite's entrance hall showcases three gorgeous barn doors hand made from from reclaimed jarrah and fir. Behind one of the doors is the office, which was designed to precisely suit my clients' needs. The built in's house a small desk, Sub Zero undercounter refrigerator and Miele built in espresso machine. The leather swivel chairs, slate and iron end tables from a Montana artist and dual function ottomans keep the space very usable while still beautiful. The walls are painted in dry erase paint, allowing every square inch of wall space to be used for business strategizing and planning. The limestone plaster fireplace warms the space and brings another texture to the room. Through another barn door is the stunning 20' x 23' master bedroom. The VG fir beams have a channel routed in the top containing LED rope light, illuminating the soaring VG fir ceiling. The bronze chandelier from France is a free form shape, providing contrast to all the horizontal lines in the room. The show piece is definitely the 150 year old reclaimed jarrah wood used on the bed wall. The gray tones coordinate beautifully with all the warmth from the fir. We custom designed the panelized fireplace surround with inset wood storage in hot rolled steel. The cantilevered concrete hearth adds depth to the sleek steel. Opposite the bed is a fir 18' wide bifold door, allowing my outdoor-loving clients to feel as one with their gorgeous property. The final space is a dream bath suite, with sauna, steam shower, sunken tub, fireplace and custom vanities. The glazed wood vanities were designed with all drawers to maximize function. We topped the vanities with antique corbels and a reclaimed fir soffit and corner column for a dramatic design. The corner column houses spring loaded magnetic doors, hiding away all the bathroom necessities that require plugs. The concrete countertop on the vanities has integral sinks and a low profile contemporary design. The soaking tub is sunk into a bed of Mexican beach pebbles and clad in reclaimed jarrah and steel. The custom steel and tile fireplace is beautiful and warms the bathroom nicely on cool Pacific Northwest days.
www.cascadepromedia.com
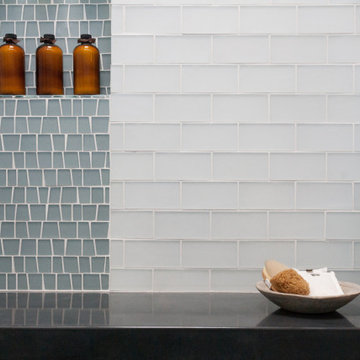
This is an example of a medium sized traditional bathroom in San Francisco with shaker cabinets, white cabinets, a built-in shower, white tiles, glass tiles, an integrated sink, concrete worktops, a hinged door, grey worktops, a wall niche, a single sink and a built in vanity unit.
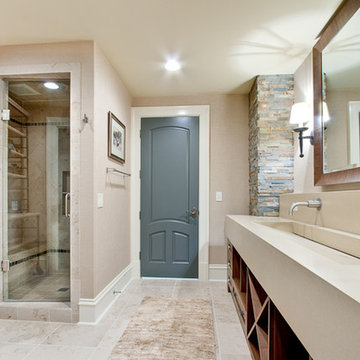
Boys' pool bath
photographer - www.venvisio.com
Design ideas for an expansive classic family bathroom in Atlanta with a trough sink, open cabinets, medium wood cabinets, concrete worktops, a corner shower, a one-piece toilet, beige tiles, brown walls and travertine flooring.
Design ideas for an expansive classic family bathroom in Atlanta with a trough sink, open cabinets, medium wood cabinets, concrete worktops, a corner shower, a one-piece toilet, beige tiles, brown walls and travertine flooring.
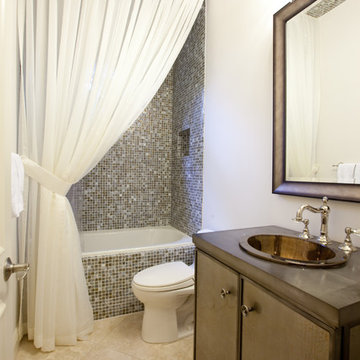
This is an example of a medium sized traditional shower room bathroom in Miami with mosaic tiles, flat-panel cabinets, brown cabinets, an alcove bath, a shower/bath combination, multi-coloured tiles, white walls, travertine flooring, a built-in sink, concrete worktops, beige floors and a shower curtain.
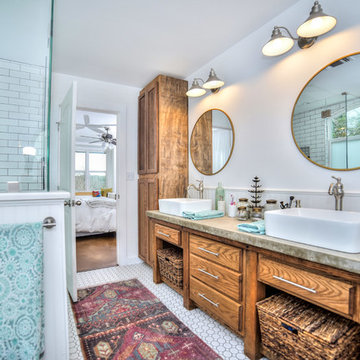
The handcrafted vanity with cast-in-place concrete counter top gives this Master Bath that genuine touch of authenticity not found on the shelf of the big box stores. The glass shower surround allows for more openness and light from the windows to flood the bathroom.
Traditional Bathroom with Concrete Worktops Ideas and Designs
1

 Shelves and shelving units, like ladder shelves, will give you extra space without taking up too much floor space. Also look for wire, wicker or fabric baskets, large and small, to store items under or next to the sink, or even on the wall.
Shelves and shelving units, like ladder shelves, will give you extra space without taking up too much floor space. Also look for wire, wicker or fabric baskets, large and small, to store items under or next to the sink, or even on the wall.  The sink, the mirror, shower and/or bath are the places where you might want the clearest and strongest light. You can use these if you want it to be bright and clear. Otherwise, you might want to look at some soft, ambient lighting in the form of chandeliers, short pendants or wall lamps. You could use accent lighting around your traditional bath in the form to create a tranquil, spa feel, as well.
The sink, the mirror, shower and/or bath are the places where you might want the clearest and strongest light. You can use these if you want it to be bright and clear. Otherwise, you might want to look at some soft, ambient lighting in the form of chandeliers, short pendants or wall lamps. You could use accent lighting around your traditional bath in the form to create a tranquil, spa feel, as well. 