Traditional Bathroom with Wood Walls Ideas and Designs
Refine by:
Budget
Sort by:Popular Today
1 - 20 of 244 photos
Item 1 of 3

This master bathroom was plain and boring, but was full of potential when we began this renovation. With a vaulted ceiling and plenty of room, this space was ready for a complete transformation. The wood accent wall ties in beautifully with the exposed wooden beams across the ceiling. The chandelier and more modern elements like the tilework and soaking tub balance the rustic aspects of this design to keep it cozy but elegant.

Design ideas for a large classic ensuite wet room bathroom in Louisville with recessed-panel cabinets, grey cabinets, a freestanding bath, brown tiles, wood-effect tiles, grey walls, slate flooring, a built-in sink, solid surface worktops, grey floors, an open shower, white worktops, double sinks, a built in vanity unit and wood walls.

Inspiration for a large classic cream and black ensuite bathroom in Phoenix with beige cabinets, a freestanding bath, white walls, a submerged sink, multi-coloured floors, grey worktops, a double shower, white tiles, metro tiles, cement flooring, engineered stone worktops, a hinged door, an enclosed toilet, double sinks, a built in vanity unit, wood walls and flat-panel cabinets.

This 1868 Victorian home was transformed to keep the charm of the house but also to bring the bathrooms up to date! We kept the traditional charm and mixed it with some southern charm for this family to enjoy for years to come!

Heather Ryan, Interior Designer
H.Ryan Studio - Scottsdale, AZ
www.hryanstudio.com
Design ideas for a large classic ensuite bathroom in Phoenix with a freestanding bath, white walls, a submerged sink, recessed-panel cabinets, beige cabinets, an alcove shower, white tiles, metro tiles, limestone flooring, engineered stone worktops, beige floors, a hinged door, white worktops, an enclosed toilet, double sinks, a built in vanity unit and wood walls.
Design ideas for a large classic ensuite bathroom in Phoenix with a freestanding bath, white walls, a submerged sink, recessed-panel cabinets, beige cabinets, an alcove shower, white tiles, metro tiles, limestone flooring, engineered stone worktops, beige floors, a hinged door, white worktops, an enclosed toilet, double sinks, a built in vanity unit and wood walls.

Elegant Master Bathroom
Inspiration for a medium sized classic ensuite bathroom in New York with flat-panel cabinets, grey cabinets, a corner shower, a two-piece toilet, multi-coloured tiles, mosaic tiles, white walls, mosaic tile flooring, a submerged sink, engineered stone worktops, multi-coloured floors, a hinged door, white worktops, double sinks, a freestanding vanity unit, a wood ceiling and wood walls.
Inspiration for a medium sized classic ensuite bathroom in New York with flat-panel cabinets, grey cabinets, a corner shower, a two-piece toilet, multi-coloured tiles, mosaic tiles, white walls, mosaic tile flooring, a submerged sink, engineered stone worktops, multi-coloured floors, a hinged door, white worktops, double sinks, a freestanding vanity unit, a wood ceiling and wood walls.
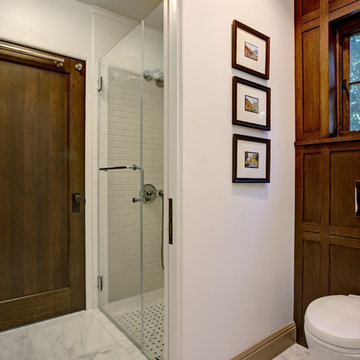
Bathroom with wall mounted toilet and oak wood paneled wall and window.
Mitch Shenker Photography
Inspiration for a small traditional shower room bathroom in San Francisco with shaker cabinets, dark wood cabinets, a built-in shower, a wall mounted toilet, white tiles, stone tiles, brown walls, marble flooring, a submerged sink, solid surface worktops, white floors, a hinged door, a feature wall and wood walls.
Inspiration for a small traditional shower room bathroom in San Francisco with shaker cabinets, dark wood cabinets, a built-in shower, a wall mounted toilet, white tiles, stone tiles, brown walls, marble flooring, a submerged sink, solid surface worktops, white floors, a hinged door, a feature wall and wood walls.

The goal was to open up this bathroom, update it, bring it to life! 123 Remodeling went for modern, but zen; rough, yet warm. We mixed ideas of modern finishes like the concrete floor with the warm wood tone and textures on the wall that emulates bamboo to balance each other. The matte black finishes were appropriate final touches to capture the urban location of this master bathroom located in Chicago’s West Loop.
https://123remodeling.com - Chicago Kitchen & Bath Remodeler

Small traditional bathroom in New Orleans with a claw-foot bath, a shower/bath combination, a one-piece toilet, travertine flooring, a pedestal sink, a shower curtain, a single sink, a floating vanity unit, a wood ceiling and wood walls.

Going from a plum 60s bath and turning it into a natural and organic spa. Custom millwork and new shaker style doors and drawers helped create a new artistic vibe. A new natural color palette was introduced to the space to brighten up the space, while still conveying a room full of personality.

Where are the bubbles? Love this room so much.
Inspiration for a medium sized classic ensuite bathroom in Salt Lake City with raised-panel cabinets, brown cabinets, a built-in bath, an alcove shower, a one-piece toilet, yellow tiles, ceramic tiles, yellow walls, ceramic flooring, a built-in sink, granite worktops, beige floors, a hinged door, brown worktops, an enclosed toilet, double sinks, a built in vanity unit, a wood ceiling and wood walls.
Inspiration for a medium sized classic ensuite bathroom in Salt Lake City with raised-panel cabinets, brown cabinets, a built-in bath, an alcove shower, a one-piece toilet, yellow tiles, ceramic tiles, yellow walls, ceramic flooring, a built-in sink, granite worktops, beige floors, a hinged door, brown worktops, an enclosed toilet, double sinks, a built in vanity unit, a wood ceiling and wood walls.

This upscale bathroom renovation has a the feel of a Craftsman home meets Tuscany. The Edison style lighting frames the unique custom barn door sliding mirror. The room is distinguished with white painted shiplap walls.

2nd Floor shared bathroom with a gorgeous black & white claw-foot tub of Spring Branch. View House Plan THD-1132: https://www.thehousedesigners.com/plan/spring-branch-1132/
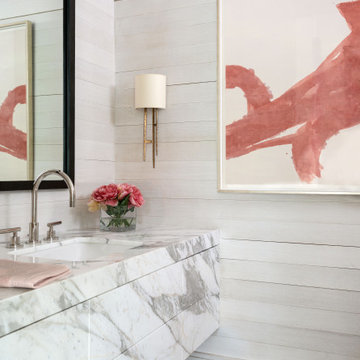
Expansive classic ensuite bathroom in Houston with grey walls, a floating vanity unit, flat-panel cabinets, medium hardwood flooring, brown floors, grey worktops, a single sink and wood walls.
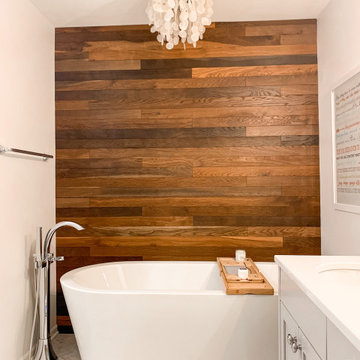
This primary bath remodel has it all! It's not a huge space, but that didn't stop us from adding every beautiful detail. A herringbone marble floor, warm wood accent wall, light gray cabinetry, quartz counter surfaces, a wonderful walk-in shower and free-standing tub. The list goes on and on...

Patterned Tile floor with built in corner shower seat
Green Subway tile wall and white back shower niche
Brushed Gold Twin Shower
Raked timber ceiling painted white and the wall above the picture rail painted in Dulux Triamble to match the vanity.

Custom maple wood furniture style free-standing single vanity with Shaker style in-set door & drawers, metal framed mirror, sconces, quartz countertop, Delta Cassidy Collection faucet!
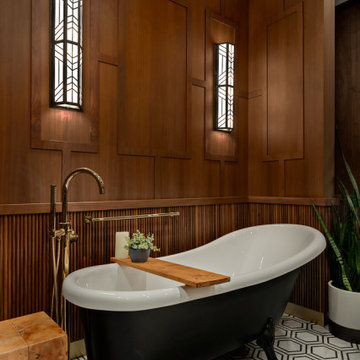
Traditional ensuite bathroom in Calgary with a claw-foot bath, mosaic tile flooring, multi-coloured floors, panelled walls, wood walls and brown walls.

Ванная комната в доме из клееного бруса. На стенах широкоформатная испанская плитка. Пол плитка в стиле пэчворк.
Inspiration for a medium sized classic shower room bathroom in Other with recessed-panel cabinets, grey cabinets, a corner bath, a corner shower, beige tiles, porcelain tiles, beige walls, porcelain flooring, grey floors, a hinged door, white worktops, a single sink, a freestanding vanity unit, exposed beams and wood walls.
Inspiration for a medium sized classic shower room bathroom in Other with recessed-panel cabinets, grey cabinets, a corner bath, a corner shower, beige tiles, porcelain tiles, beige walls, porcelain flooring, grey floors, a hinged door, white worktops, a single sink, a freestanding vanity unit, exposed beams and wood walls.
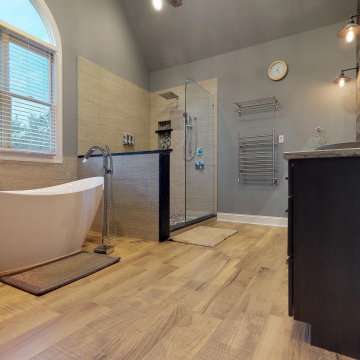
This master bathroom was plain and boring, but was full of potential when we began this renovation. With a vaulted ceiling and plenty of room, this space was ready for a complete transformation. The wood accent wall ties in beautifully with the exposed wooden beams across the ceiling. The chandelier and more modern elements like the tilework and soaking tub balance the rustic aspects of this design to keep it cozy but elegant.
Traditional Bathroom with Wood Walls Ideas and Designs
1

 Shelves and shelving units, like ladder shelves, will give you extra space without taking up too much floor space. Also look for wire, wicker or fabric baskets, large and small, to store items under or next to the sink, or even on the wall.
Shelves and shelving units, like ladder shelves, will give you extra space without taking up too much floor space. Also look for wire, wicker or fabric baskets, large and small, to store items under or next to the sink, or even on the wall.  The sink, the mirror, shower and/or bath are the places where you might want the clearest and strongest light. You can use these if you want it to be bright and clear. Otherwise, you might want to look at some soft, ambient lighting in the form of chandeliers, short pendants or wall lamps. You could use accent lighting around your traditional bath in the form to create a tranquil, spa feel, as well.
The sink, the mirror, shower and/or bath are the places where you might want the clearest and strongest light. You can use these if you want it to be bright and clear. Otherwise, you might want to look at some soft, ambient lighting in the form of chandeliers, short pendants or wall lamps. You could use accent lighting around your traditional bath in the form to create a tranquil, spa feel, as well. 