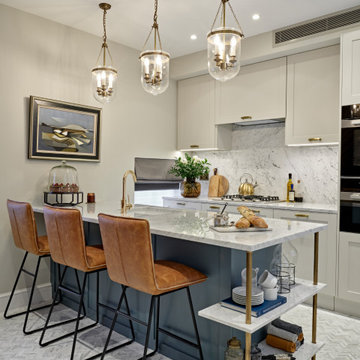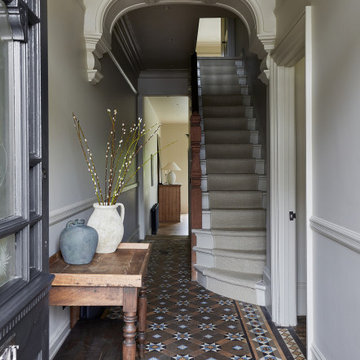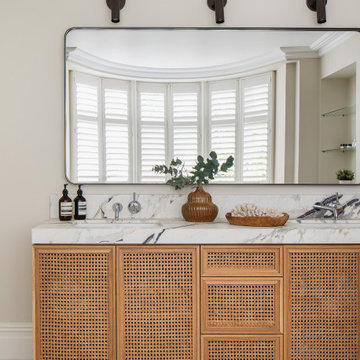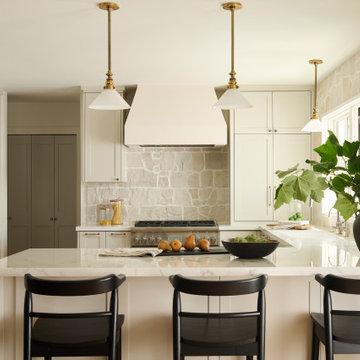Traditional Beige Home Design Photos

This mesmerising floor in marble herringbone tiles, echos the Art Deco style with its stunning colour palette. Embracing our clients openness to sustainability, we installed a unique cabinet and marble sink, which was repurposed into a standout bathroom feature with its intricate detailing and extensive storage.

The shower is universally designed and has no curb or step at its entry. The drawer pulls are also designed for easy use.
A Bonisolli Photography
Medium sized classic bathroom in Miami with a submerged sink, flat-panel cabinets, white cabinets, marble worktops, a built-in shower and white tiles.
Medium sized classic bathroom in Miami with a submerged sink, flat-panel cabinets, white cabinets, marble worktops, a built-in shower and white tiles.

Traditional style kitchen with stone worktop and porcelain tiles.
This is an example of a medium sized classic l-shaped open plan kitchen in London with a belfast sink, shaker cabinets, beige cabinets, composite countertops, black appliances, porcelain flooring, an island, grey floors and white worktops.
This is an example of a medium sized classic l-shaped open plan kitchen in London with a belfast sink, shaker cabinets, beige cabinets, composite countertops, black appliances, porcelain flooring, an island, grey floors and white worktops.

Design ideas for a large traditional enclosed dining room in Cornwall with white walls, dark hardwood flooring, a standard fireplace, a stone fireplace surround and brick walls.
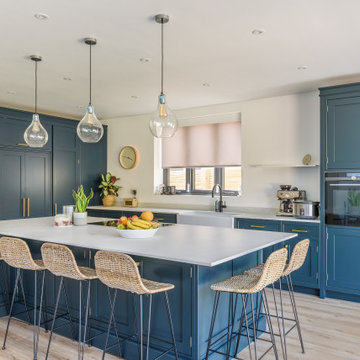
This young family wanted to create an open plan, social space that had plenty of room for their energetic children. It was important to them that they had good visibility from the kitchen through to the snug area where they could see what the kids were up-to whilst they were cooking & entertaining.
The 5 panel shaker door is completed with contrasting & simplistic brass handles & painted in Farrow & Ball ‘Black Blue’ to give a contemporary accent to this traditional design.
To present a sleek & relaxing element to the design Tim incorporated a BORA pure extractor hob, SIEMENS studio line appliances in graphite grey, black Quooker hot tap & 20ml ‘Cloudburst’ concrete worktops. The island worktop over hang allows for comfortable family dining.

This is an example of a traditional living room in Austin with beige walls, brown floors, exposed beams, a timber clad ceiling and a vaulted ceiling.

Andrea Rugg
Photo of a large traditional ensuite half tiled bathroom in Los Angeles with medium wood cabinets, a double shower, white tiles, white walls, ceramic flooring, a submerged sink, multi-coloured floors, a hinged door, a two-piece toilet, metro tiles, marble worktops and flat-panel cabinets.
Photo of a large traditional ensuite half tiled bathroom in Los Angeles with medium wood cabinets, a double shower, white tiles, white walls, ceramic flooring, a submerged sink, multi-coloured floors, a hinged door, a two-piece toilet, metro tiles, marble worktops and flat-panel cabinets.

A 1920s colonial in a shorefront community in Westchester County had an expansive renovation with new kitchen by Studio Dearborn. Countertops White Macauba; interior design Lorraine Levinson. Photography, Timothy Lenz.

Master bath remodel in Mansfield Tx. Architecture, Design & Construction by USI Design & Remodeling.
Photo of a large classic ensuite bathroom in Dallas with marble flooring, recessed-panel cabinets, grey cabinets, grey tiles, grey walls, a submerged sink, grey floors, grey worktops, double sinks and a built in vanity unit.
Photo of a large classic ensuite bathroom in Dallas with marble flooring, recessed-panel cabinets, grey cabinets, grey tiles, grey walls, a submerged sink, grey floors, grey worktops, double sinks and a built in vanity unit.

Michele Lee Willson
Traditional bathroom in San Francisco with dark wood cabinets, white tiles, stone tiles, grey walls, marble flooring and shaker cabinets.
Traditional bathroom in San Francisco with dark wood cabinets, white tiles, stone tiles, grey walls, marble flooring and shaker cabinets.

The guest bedroom boasts waterfront views of the property. The interiors of the room exude a quiet sophistication and warmth.
Design ideas for a medium sized classic guest bedroom in Baltimore with white walls, dark hardwood flooring, a standard fireplace, brown floors, a coffered ceiling and a chimney breast.
Design ideas for a medium sized classic guest bedroom in Baltimore with white walls, dark hardwood flooring, a standard fireplace, brown floors, a coffered ceiling and a chimney breast.

Interior Design, Interior Architecture, Construction Administration, Custom Millwork & Furniture Design by Chango & Co.
Photography by Jacob Snavely
Inspiration for an expansive traditional fully buried basement in New York with grey walls, dark hardwood flooring, a ribbon fireplace and feature lighting.
Inspiration for an expansive traditional fully buried basement in New York with grey walls, dark hardwood flooring, a ribbon fireplace and feature lighting.

Situated along the perimeter of the property, this unique home creates a continuous street wall, both preserving plenty of open yard space and maintaining privacy from the prominent street corner. A one-story mudroom connects the garage to the house at the rear of the lot which required a local zoning variance. The resulting L-shaped plan and the central location of a glass-enclosed stair allow natural light to enter the home from multiple sides of nearly every room. The Arts & Crafts inspired detailing creates a familiar yet unique facade that is sympathetic to the character and scale of the neighborhood. A chevron pattern is a key design element on the window bays and doors and continues inside throughout the interior of the home.
2022 NAHB Platinum Best in American Living Award
View more of this home through #BBAModernCraftsman on Instagram.

Traditional meets modern in this charming two story tudor home. A spacious floor plan with an emphasis on natural light allows for incredible views from inside the home.
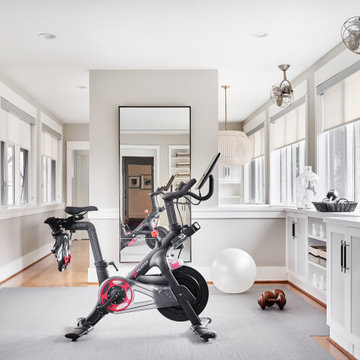
Modern home Gym in gray black and white
Traditional home gym in Dallas with grey floors and feature lighting.
Traditional home gym in Dallas with grey floors and feature lighting.
Traditional Beige Home Design Photos
6




















