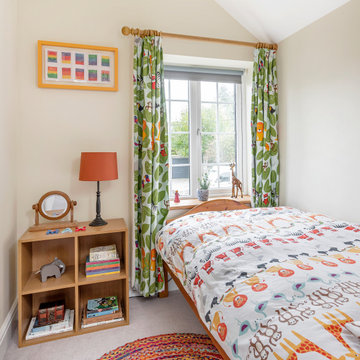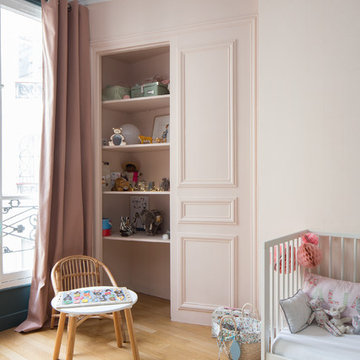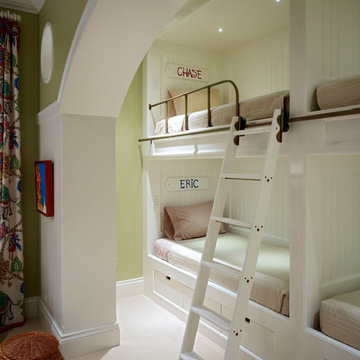Traditional Beige Kids' Bedroom Ideas and Designs
Refine by:
Budget
Sort by:Popular Today
1 - 20 of 4,276 photos
Item 1 of 3

Winnie the Pooh inspired wallpaper makes a great backdrop for this light and airy, shared bedroom in Clapham Common. Accessorised with subtle accents of pastel blues and pinks that run throughout the room, the entire scheme is a perfect blend of clashing patterns and ageless tradition.
Vintage chest of drawers was paired with an unassuming combination of clashing metallics and simple white bed frames. Bespoke blind and curtains add visual interest and combine an unusual mixture of stripes and dots. Complemented by Quentin Blake’s original drawings and Winnie The Pooh framed artwork, this beautifully appointed room is elegant yet far from dull, making this a perfect children’s bedroom.
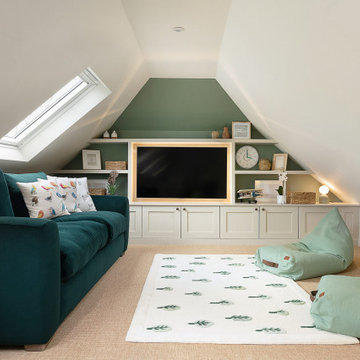
Large classic kids' bedroom in Hampshire with green walls, carpet and beige floors.

Architecture, Construction Management, Interior Design, Art Curation & Real Estate Advisement by Chango & Co.
Construction by MXA Development, Inc.
Photography by Sarah Elliott
See the home tour feature in Domino Magazine
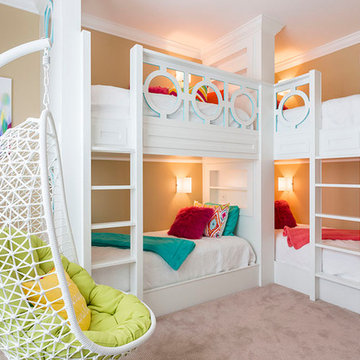
This custom designed bunk room would suite a range of ages. Pops of bright colors provide a fresh and youthful spirit to the room. The custom designed bunk beds are fitted specifically for the room.
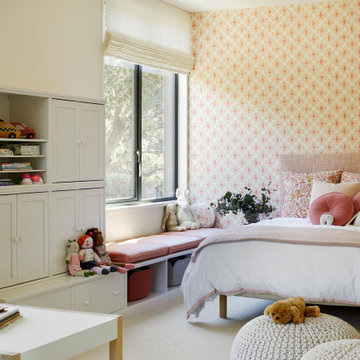
Inspiration for a traditional children’s room for girls in San Francisco with white walls, carpet, beige floors and wallpapered walls.

Design ideas for a traditional teen’s room for girls in Atlanta with pink walls and dark hardwood flooring.
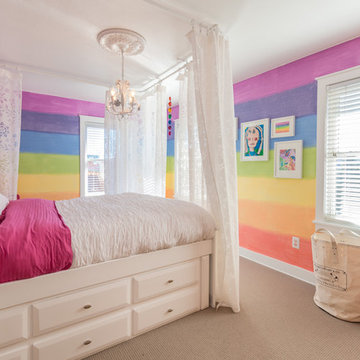
The daughter painted a picture, you can see it hanging in the collage, of exactly what she wanted the walls to look like. Curtains hanging from the ceiling give the feeling of a cozy canopy and makes for a great reading spot.
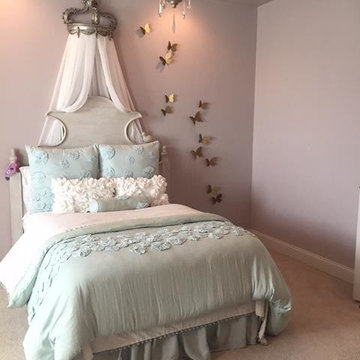
Flow Photography
Photo of a medium sized traditional children’s room for girls in Oklahoma City with purple walls, carpet and beige floors.
Photo of a medium sized traditional children’s room for girls in Oklahoma City with purple walls, carpet and beige floors.
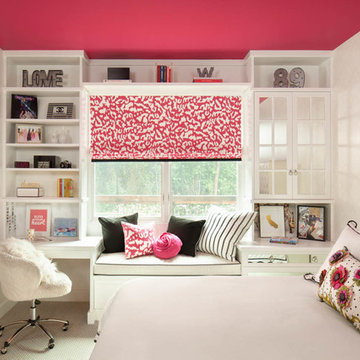
EBHCI
Courtney Heaton Design
John Cinti Design
Design ideas for a traditional teen’s room for girls in San Francisco with white walls and carpet.
Design ideas for a traditional teen’s room for girls in San Francisco with white walls and carpet.
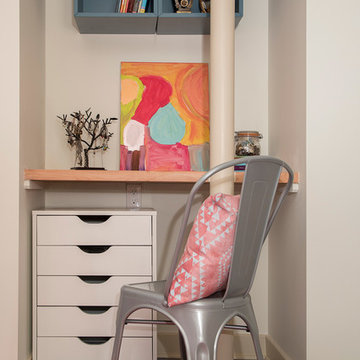
Photography: Mars Photo and Design. Basement alcove in the bedroom provide the perfect space for a small desk. Meadowlark Design + Build utilized every square in of space for this basement remodel project.

Design ideas for a traditional children’s room for boys in Salt Lake City with white walls and carpet.
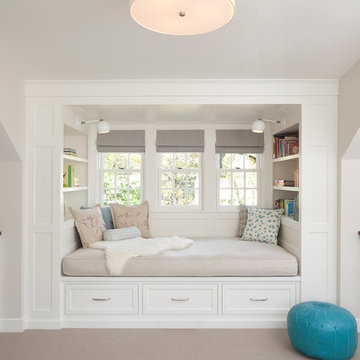
Photography by Steve Henke
Classic kids' bedroom in Minneapolis with grey walls and carpet.
Classic kids' bedroom in Minneapolis with grey walls and carpet.

This is an example of a classic gender neutral children’s room in Essex with white walls.
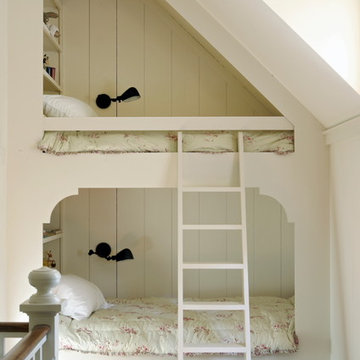
Atlantic Archives/Richard Leo Johnson
Design ideas for a traditional kids' bedroom in Atlanta with white walls.
Design ideas for a traditional kids' bedroom in Atlanta with white walls.

4,945 square foot two-story home, 6 bedrooms, 5 and ½ bathroom plus a secondary family room/teen room. The challenge for the design team of this beautiful New England Traditional home in Brentwood was to find the optimal design for a property with unique topography, the natural contour of this property has 12 feet of elevation fall from the front to the back of the property. Inspired by our client’s goal to create direct connection between the interior living areas and the exterior living spaces/gardens, the solution came with a gradual stepping down of the home design across the largest expanse of the property. With smaller incremental steps from the front property line to the entry door, an additional step down from the entry foyer, additional steps down from a raised exterior loggia and dining area to a slightly elevated lawn and pool area. This subtle approach accomplished a wonderful and fairly undetectable transition which presented a view of the yard immediately upon entry to the home with an expansive experience as one progresses to the rear family great room and morning room…both overlooking and making direct connection to a lush and magnificent yard. In addition, the steps down within the home created higher ceilings and expansive glass onto the yard area beyond the back of the structure. As you will see in the photographs of this home, the family area has a wonderful quality that really sets this home apart…a space that is grand and open, yet warm and comforting. A nice mixture of traditional Cape Cod, with some contemporary accents and a bold use of color…make this new home a bright, fun and comforting environment we are all very proud of. The design team for this home was Architect: P2 Design and Jill Wolff Interiors. Jill Wolff specified the interior finishes as well as furnishings, artwork and accessories.
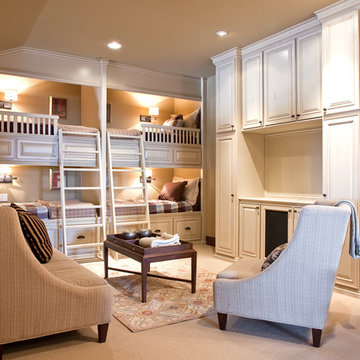
Photo of a classic gender neutral children’s room in Salt Lake City with beige walls and carpet.

This is an example of a traditional gender neutral children’s room in Other with grey walls and carpet.
Traditional Beige Kids' Bedroom Ideas and Designs
1
