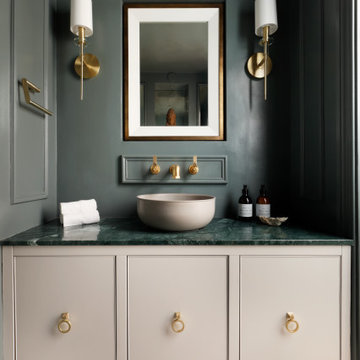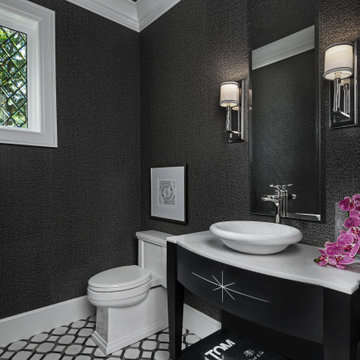Traditional Black Cloakroom Ideas and Designs
Refine by:
Budget
Sort by:Popular Today
1 - 20 of 2,767 photos
Item 1 of 3

A look favoured since ancient times, monochrome floors are trending once again. Use Butler to recreate the chequerboard look with its striking marble graphic. The crisp white Calacatta and opulent dark Marquina tiles work well on their own too.

Jewel-box powder room in the Marina District of San Francisco. Contemporary and vintage design details combine for a charming look.
Photo of a small classic cloakroom in San Francisco with panelled walls, wallpapered walls, multi-coloured walls, a vessel sink, white worktops, a built in vanity unit and a dado rail.
Photo of a small classic cloakroom in San Francisco with panelled walls, wallpapered walls, multi-coloured walls, a vessel sink, white worktops, a built in vanity unit and a dado rail.

Photo of a small classic cloakroom in Minneapolis with a wall-mounted sink, wallpapered walls and multi-coloured walls.

Stephen Allen
Traditional cloakroom in Los Angeles with open cabinets, green tiles, green walls, dark hardwood flooring, a submerged sink, brown floors and grey worktops.
Traditional cloakroom in Los Angeles with open cabinets, green tiles, green walls, dark hardwood flooring, a submerged sink, brown floors and grey worktops.

This 1966 contemporary home was completely renovated into a beautiful, functional home with an up-to-date floor plan more fitting for the way families live today. Removing all of the existing kitchen walls created the open concept floor plan. Adding an addition to the back of the house extended the family room. The first floor was also reconfigured to add a mudroom/laundry room and the first floor powder room was transformed into a full bath. A true master suite with spa inspired bath and walk-in closet was made possible by reconfiguring the existing space and adding an addition to the front of the house.
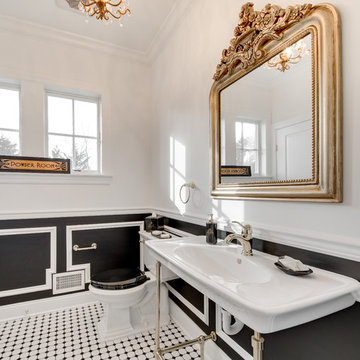
Joe DiDario Photography
Design ideas for a classic cloakroom in New York with a two-piece toilet, white walls, mosaic tile flooring, a wall-mounted sink, white floors and a dado rail.
Design ideas for a classic cloakroom in New York with a two-piece toilet, white walls, mosaic tile flooring, a wall-mounted sink, white floors and a dado rail.

Design ideas for a small classic cloakroom in New York with raised-panel cabinets, white cabinets, a two-piece toilet, black walls, medium hardwood flooring, a submerged sink, marble worktops, brown floors, black worktops, a built in vanity unit and wallpapered walls.

Small powder bathroom with floral purple wallpaper and an eclectic mirror.
This is an example of a small classic cloakroom in Denver with purple walls, dark hardwood flooring, a pedestal sink, brown floors, a freestanding vanity unit and wallpapered walls.
This is an example of a small classic cloakroom in Denver with purple walls, dark hardwood flooring, a pedestal sink, brown floors, a freestanding vanity unit and wallpapered walls.

Inspiration for a classic cloakroom in Charleston with a one-piece toilet, green walls, dark hardwood flooring, a vessel sink, marble worktops, brown floors, white worktops, a floating vanity unit and wallpapered walls.

Classic cloakroom in Seattle with open cabinets, grey cabinets, a one-piece toilet, black walls, an integrated sink, black floors, grey worktops, a built in vanity unit and wallpapered walls.

This is an example of a traditional cloakroom in New York with white cabinets, black and white tiles, black walls, porcelain flooring, engineered stone worktops, black floors, white worktops, a freestanding vanity unit, a coffered ceiling, wallpapered walls and a dado rail.

Dane Austin’s Boston interior design studio gave this 1889 Arts and Crafts home a lively, exciting look with bright colors, metal accents, and disparate prints and patterns that create stunning contrast. The enhancements complement the home’s charming, well-preserved original features including lead glass windows and Victorian-era millwork.
---
Project designed by Boston interior design studio Dane Austin Design. They serve Boston, Cambridge, Hingham, Cohasset, Newton, Weston, Lexington, Concord, Dover, Andover, Gloucester, as well as surrounding areas.
For more about Dane Austin Design, click here: https://daneaustindesign.com/
To learn more about this project, click here:
https://daneaustindesign.com/arts-and-crafts-home

Photo of a small classic cloakroom in Chicago with open cabinets, white cabinets, a one-piece toilet, black walls, a built-in sink, engineered stone worktops, white worktops, a floating vanity unit and wallpapered walls.
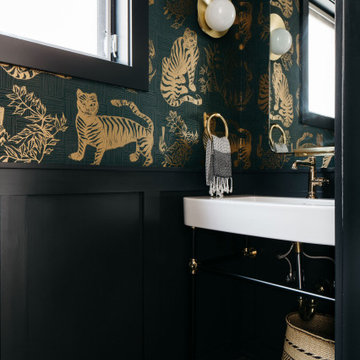
Wicker Park Dark and Moody Powder Room by Leah Phillips Interiors
Inspiration for a classic cloakroom in Chicago with black walls, porcelain flooring and wallpapered walls.
Inspiration for a classic cloakroom in Chicago with black walls, porcelain flooring and wallpapered walls.

Custom made Nero St. Gabriel floating sink.
This is an example of a medium sized classic cloakroom in Cleveland with green walls, ceramic flooring, an integrated sink, marble worktops, green floors, black worktops, a floating vanity unit and wainscoting.
This is an example of a medium sized classic cloakroom in Cleveland with green walls, ceramic flooring, an integrated sink, marble worktops, green floors, black worktops, a floating vanity unit and wainscoting.
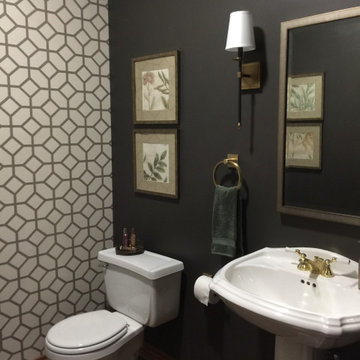
Inspiration for a small traditional cloakroom in Wichita with a two-piece toilet, brown walls, dark hardwood flooring, a pedestal sink, brown floors, a feature wall and wallpapered walls.

Large classic cloakroom in Los Angeles with shaker cabinets, black cabinets, blue walls, a submerged sink, black floors, black worktops and a built in vanity unit.

Inspiration for a small classic cloakroom in Phoenix with a two-piece toilet, grey walls, a console sink, multi-coloured floors, grey worktops, freestanding cabinets and marble worktops.
Traditional Black Cloakroom Ideas and Designs
1
