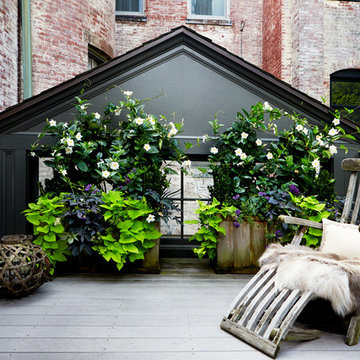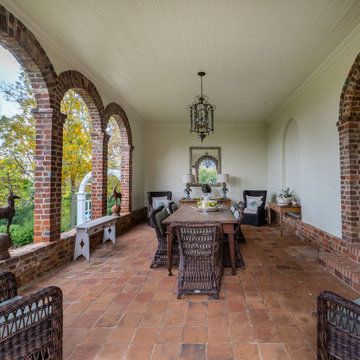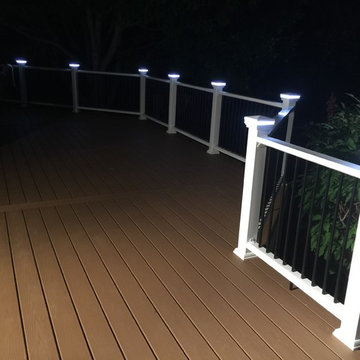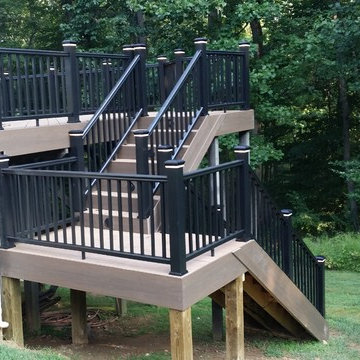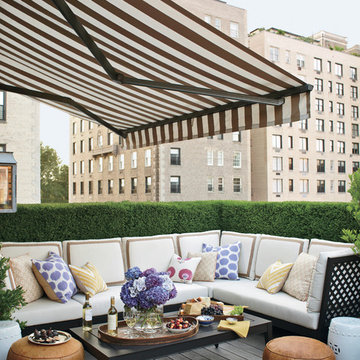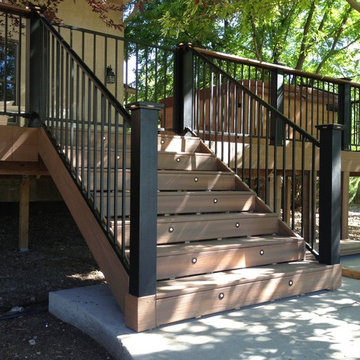Traditional Black Terrace Ideas and Designs
Refine by:
Budget
Sort by:Popular Today
1 - 20 of 7,687 photos
Item 1 of 3

Trees, wisteria and all other plantings designed and installed by Bright Green (brightgreen.co.uk) | Decking and pergola built by Luxe Projects London | Concrete dining table from Coach House | Spike lights and outdoor copper fairy lights from gardentrading.co.uk

Roof terrace
Design ideas for a medium sized traditional roof rooftop glass railing terrace in London with a roof extension and feature lighting.
Design ideas for a medium sized traditional roof rooftop glass railing terrace in London with a roof extension and feature lighting.

Genevieve de Manio Photography
This is an example of an expansive classic roof rooftop terrace in Boston with an outdoor kitchen and no cover.
This is an example of an expansive classic roof rooftop terrace in Boston with an outdoor kitchen and no cover.

Photo of a classic roof rooftop terrace in Barcelona with a roof extension and a bbq area.

Jeffrey Jakucyk: Photographer
Photo of a large classic back terrace in Cincinnati with a roof extension and feature lighting.
Photo of a large classic back terrace in Cincinnati with a roof extension and feature lighting.
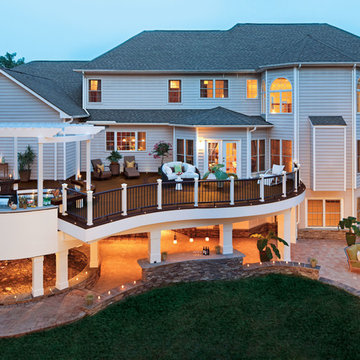
Designed using Trex Transcend decking in Spiced Rum – a warm, earthy umber featuring subtle shading and natural shade variations creating distinctive hardwood-like streaking and intense, tropical hues that will retain its lush looks for decades and Vintage Lantern – a deep-burnished bronze with Old World elegance.
Additional Trex products featured include Trex Transcend railing, Trex Pergola, Trex Elevations and Trex Outdoor Lighting.
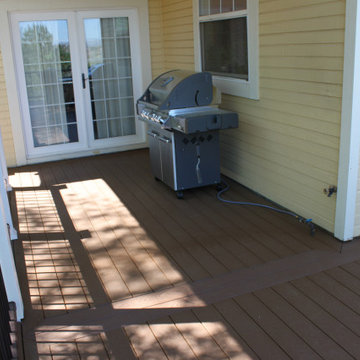
Rear patio deck reconstruction using Trex Select decking in Saddle color. Trex Transcend railing system using white 6x6 posts sleeves, caps & skirts. Trex Transcend railings in Vintage Lantern top and bottom rails with charcoal black round balusters.
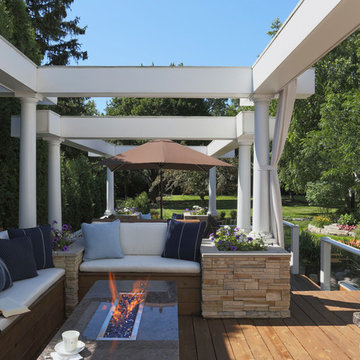
Kaskel Photography
Inspiration for an expansive classic back terrace in Chicago with a fire feature and a pergola.
Inspiration for an expansive classic back terrace in Chicago with a fire feature and a pergola.
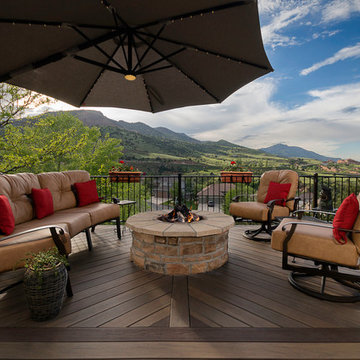
Central fire pit on composite deck
Inspiration for a large classic back metal railing terrace in Denver with a fire feature and an awning.
Inspiration for a large classic back metal railing terrace in Denver with a fire feature and an awning.
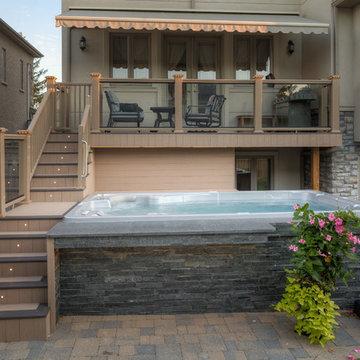
This is an example of a large traditional back terrace in Toronto with an awning.
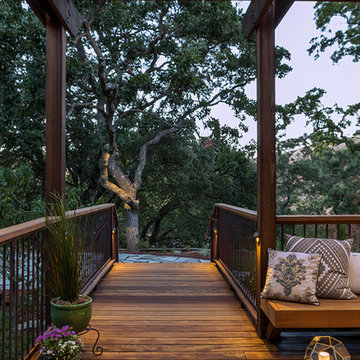
Outdoor living room designed by Sue Oda Landscape Architect.
Photo: ilumus photography & marketing
Design ideas for a large traditional back terrace in San Francisco with a fire feature and a pergola.
Design ideas for a large traditional back terrace in San Francisco with a fire feature and a pergola.
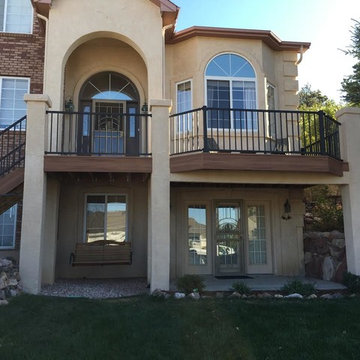
Medium sized traditional back terrace in Denver with no cover.
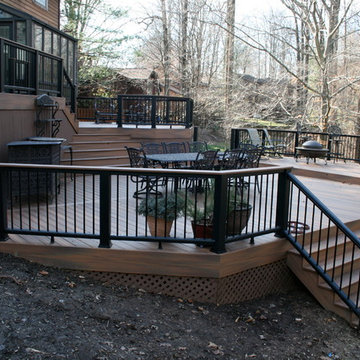
This multi level deck was originally all wood and failing. We kept the foot print and upgraded materials for longevity and low maintenance.
Design ideas for a classic terrace in Baltimore.
Design ideas for a classic terrace in Baltimore.
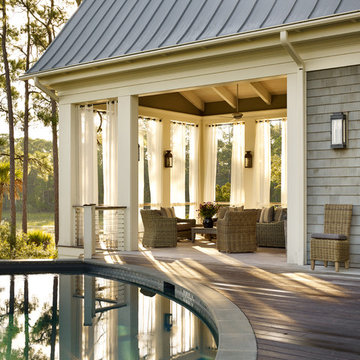
Emily Followill
This is an example of a traditional back terrace in Atlanta with a roof extension and feature lighting.
This is an example of a traditional back terrace in Atlanta with a roof extension and feature lighting.
Traditional Black Terrace Ideas and Designs
1
