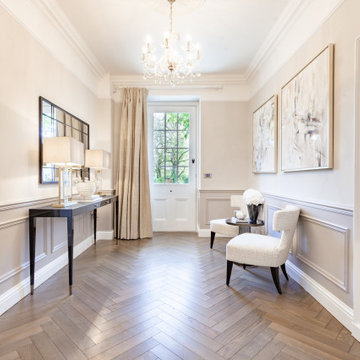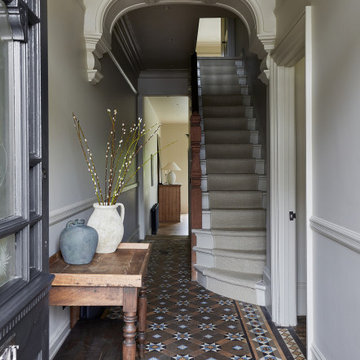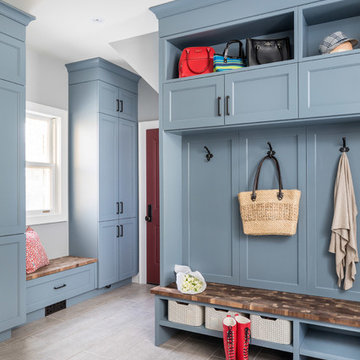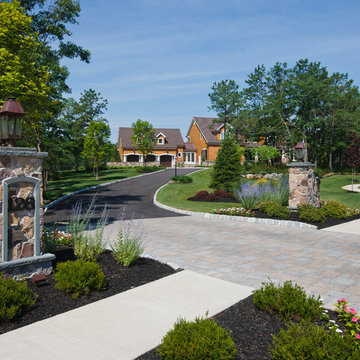Traditional Blue Entrance Ideas and Designs
Refine by:
Budget
Sort by:Popular Today
1 - 20 of 3,158 photos
Item 1 of 3

Picture Perfect Home
Photo of a medium sized classic boot room in Chicago with grey walls, medium hardwood flooring and black floors.
Photo of a medium sized classic boot room in Chicago with grey walls, medium hardwood flooring and black floors.
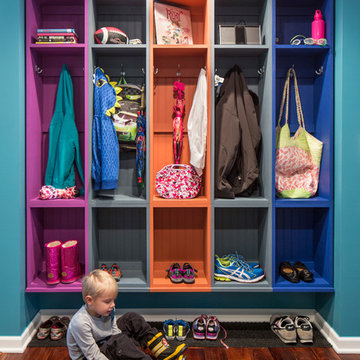
Nels Akerlund Photography LLC
Design ideas for a classic boot room in Chicago with blue walls and dark hardwood flooring.
Design ideas for a classic boot room in Chicago with blue walls and dark hardwood flooring.
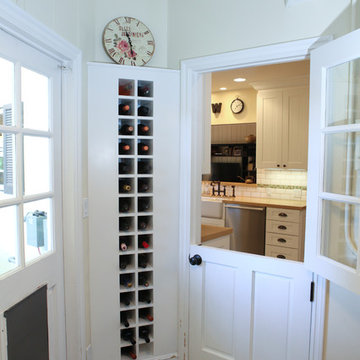
Design ideas for a small classic vestibule in Los Angeles with beige walls, a single front door and a white front door.

Photo of a medium sized traditional boot room in Minneapolis with beige walls, ceramic flooring and blue floors.

Photo of a large classic foyer in San Francisco with beige walls, porcelain flooring and beige floors.
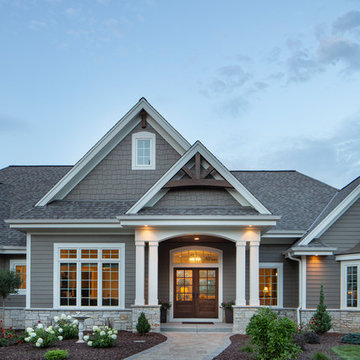
The large angled garage, double entry door, bay window and arches are the welcoming visuals to this exposed ranch. Exterior thin veneer stone, the James Hardie Timberbark siding and the Weather Wood shingles accented by the medium bronze metal roof and white trim windows are an eye appealing color combination. Impressive double transom entry door with overhead timbers and side by side double pillars.
(Ryan Hainey)
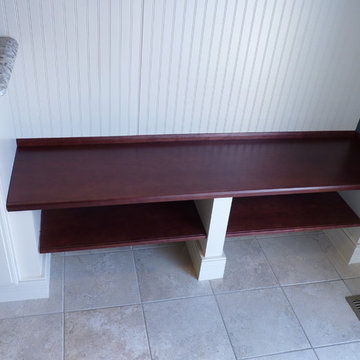
The bench seat material is Cherry wood with an Autumn Spice stain for a nice contrast to the Sandstone paint. Extra shelving below the bench adds more storage for footware or book bags. Edge molding finishes the fronts of the bench and shelf and gives them more depth. Note the baseboard molding around the base cabinet and the bench supports for a nicer finishing touch.
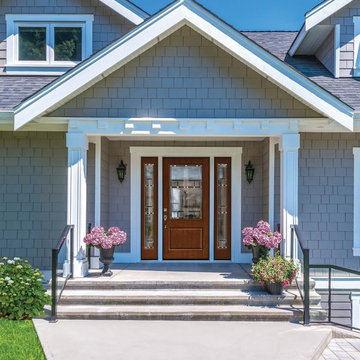
Inspiration for a medium sized classic front door in Boston with a single front door and a glass front door.
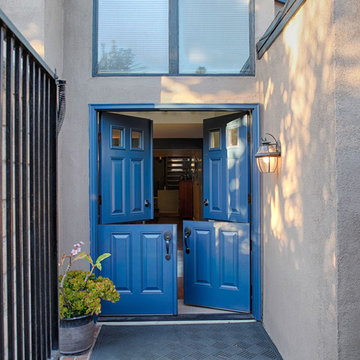
6 panel blue Dutch double doors. Huntington Beach, CA.
Design ideas for a large traditional front door in Orange County with brown walls, a stable front door and a blue front door.
Design ideas for a large traditional front door in Orange County with brown walls, a stable front door and a blue front door.
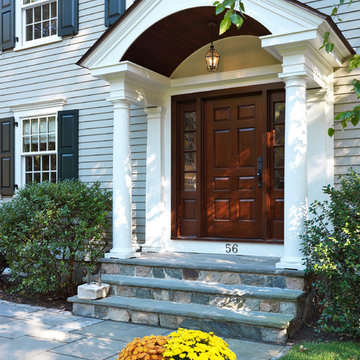
Photography by Richard Mandelkorn
Classic entrance in Boston with a dark wood front door.
Classic entrance in Boston with a dark wood front door.
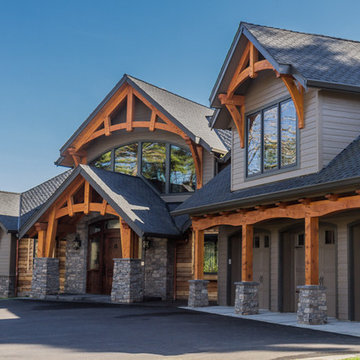
Mike Schultz Photography
Arrow Timber Framing
9726 NE 302nd St, Battle Ground, WA 98604
(360) 687-1868
Web Site: https://www.arrowtimber.com

Photo of a traditional boot room in Atlanta with multi-coloured walls, medium hardwood flooring, a single front door, a glass front door, brown floors and wallpapered walls.
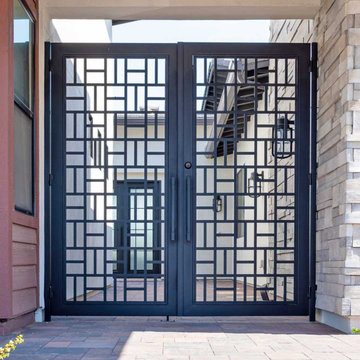
Every Iron & Wood Gate from First Impression Ironworks is designed to provide security and beauty to your home, and is always custom built to your home’s specifications. Each gate is made in Arizona from the highest quality materials sourced here in the U.S.A., using only 100% American steel. Each Iron Gate is crafted from the most robust steel and gate posts available, as well as a standard 10” steel latch and lock guard, name brand Kwikset or Schlage hardware is always included, and customization is available for whatever needs fit your home best. Our product line includes a customizable array of steel plate gates, iron and wood gates, wrought iron and glass, or timeless iron and redwood gates. You can choose your Iron Gate from a variety of styles such as Contemporary, Traditional and Tuscan, and with additional options such as arches or digital locks. Our design consultants are here to help – let us know how we can create a one-of-a-kind Iron Gate for your home today!
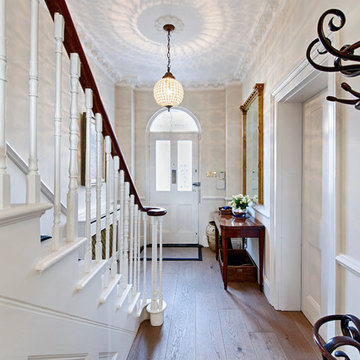
Marco Joe Fazio
Photo of a medium sized classic hallway in London with medium hardwood flooring, a single front door, a white front door, white walls and a dado rail.
Photo of a medium sized classic hallway in London with medium hardwood flooring, a single front door, a white front door, white walls and a dado rail.
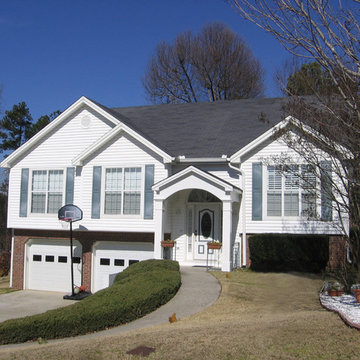
Two column arched portico with gable
roof located in Alpharetta, GA. ©2012 Georgia Front Porch.
Photo of a medium sized traditional front door in Atlanta with concrete flooring, a single front door and a white front door.
Photo of a medium sized traditional front door in Atlanta with concrete flooring, a single front door and a white front door.
Traditional Blue Entrance Ideas and Designs
1
