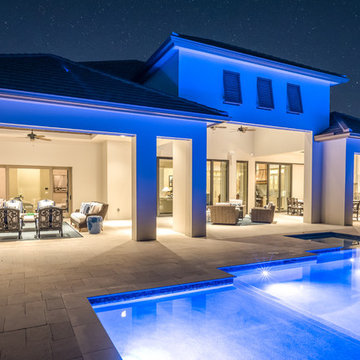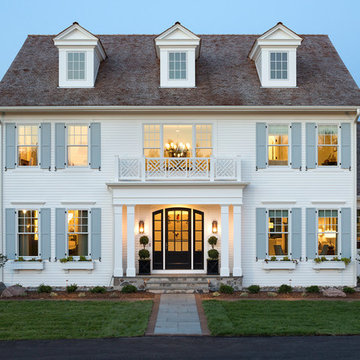Traditional Blue House Exterior Ideas and Designs

Photo of a white classic two floor detached house in Surrey with a pitched roof, a shingle roof and a red roof.

Paint by Sherwin Williams
Body Color - Anonymous - SW 7046
Accent Color - Urban Bronze - SW 7048
Trim Color - Worldly Gray - SW 7043
Front Door Stain - Northwood Cabinets - Custom Truffle Stain
Exterior Stone by Eldorado Stone
Stone Product Rustic Ledge in Clearwater
Outdoor Fireplace by Heat & Glo
Doors by Western Pacific Building Materials
Windows by Milgard Windows & Doors
Window Product Style Line® Series
Window Supplier Troyco - Window & Door
Lighting by Destination Lighting
Garage Doors by NW Door
Decorative Timber Accents by Arrow Timber
Timber Accent Products Classic Series
LAP Siding by James Hardie USA
Fiber Cement Shakes by Nichiha USA
Construction Supplies via PROBuild
Landscaping by GRO Outdoor Living
Customized & Built by Cascade West Development
Photography by ExposioHDR Portland
Original Plans by Alan Mascord Design Associates

Robert Miller Photography
Photo of a large and blue classic detached house in DC Metro with three floors, concrete fibreboard cladding, a shingle roof, a pitched roof and a grey roof.
Photo of a large and blue classic detached house in DC Metro with three floors, concrete fibreboard cladding, a shingle roof, a pitched roof and a grey roof.
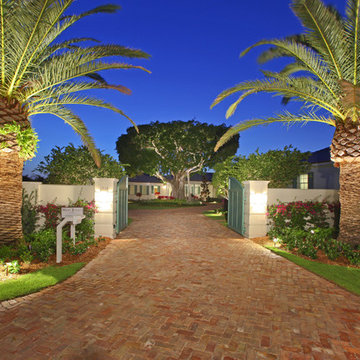
Situated on a three-acre Intracoastal lot with 350 feet of seawall, North Ocean Boulevard is a 9,550 square-foot luxury compound with six bedrooms, six full baths, formal living and dining rooms, gourmet kitchen, great room, library, home gym, covered loggia, summer kitchen, 75-foot lap pool, tennis court and a six-car garage.
A gabled portico entry leads to the core of the home, which was the only portion of the original home, while the living and private areas were all new construction. Coffered ceilings, Carrera marble and Jerusalem Gold limestone contribute a decided elegance throughout, while sweeping water views are appreciated from virtually all areas of the home.
The light-filled living room features one of two original fireplaces in the home which were refurbished and converted to natural gas. The West hallway travels to the dining room, library and home office, opening up to the family room, chef’s kitchen and breakfast area. This great room portrays polished Brazilian cherry hardwood floors and 10-foot French doors. The East wing contains the guest bedrooms and master suite which features a marble spa bathroom with a vast dual-steamer walk-in shower and pedestal tub
The estate boasts a 75-foot lap pool which runs parallel to the Intracoastal and a cabana with summer kitchen and fireplace. A covered loggia is an alfresco entertaining space with architectural columns framing the waterfront vistas.

Inspiration for a green and medium sized classic two floor detached house in Other with mixed cladding and a pitched roof.
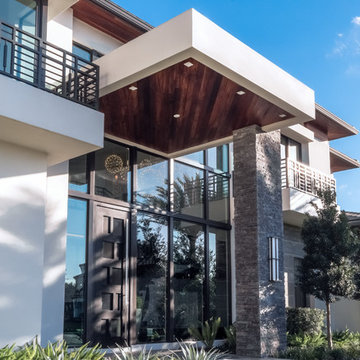
Front entry detail
Arthur Lucena Photography
Inspiration for an expansive and white classic two floor render detached house in Miami with a hip roof and a tiled roof.
Inspiration for an expansive and white classic two floor render detached house in Miami with a hip roof and a tiled roof.

The home is designed around a series of wings off a central, two-story core: One in the front forms a parking court, while two stretch out in back to create a private courtyard with gardens and the swimming pool. The house is designed so the walls facing neighboring properties are solid, while those facing the courtyard are glass.
Photo by Maxwell MacKenzie
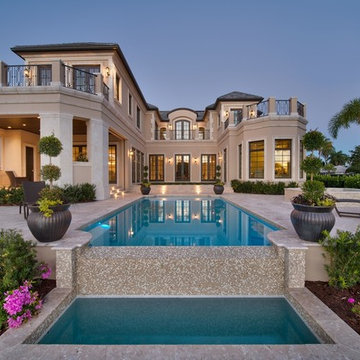
This residence was custom designed by Don Stevenson Design, Inc., Naples, FL. The plans for this residence can be purchased by inquiry at www.donstevensondesign.com.

Inspiration for a gey classic two floor brick detached house in Other with a mixed material roof and a pitched roof.
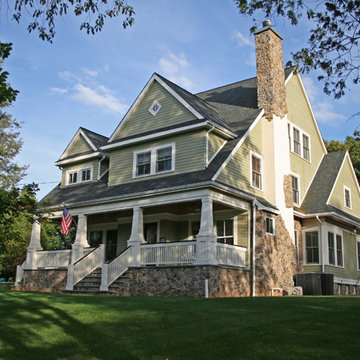
Large and green traditional house exterior in New York with three floors, concrete fibreboard cladding and a pitched roof.

Design ideas for a large and black classic house exterior in New York with three floors and a pitched roof.

A traditional house that meanders around courtyards built as though it where built in stages over time. Well proportioned and timeless. Presenting its modest humble face this large home is filled with surprises as it demands that you take your time to experience it.

This is an example of a large and beige traditional two floor brick detached house in Houston with a pitched roof, a shingle roof and a grey roof.

Painted Brick Exterior Using Romabio Biodomus Masonry Paint and Benjamin Moore Regal Exterior for Trim/Doors/Shutters
Photo of a white and large traditional brick detached house in Atlanta with a pitched roof, a shingle roof and three floors.
Photo of a white and large traditional brick detached house in Atlanta with a pitched roof, a shingle roof and three floors.
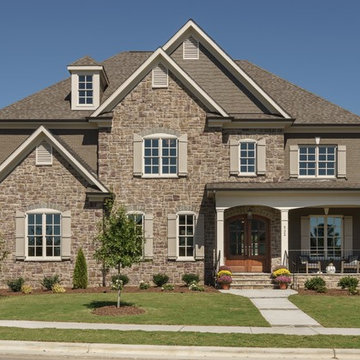
Design ideas for a large and brown traditional two floor detached house in Raleigh with stone cladding.
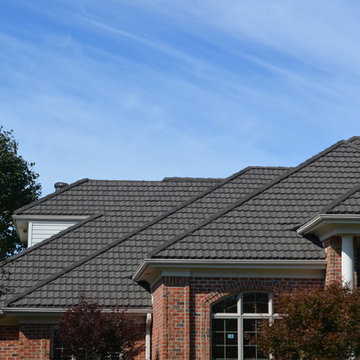
Medium sized and red classic bungalow brick house exterior in Omaha with a hip roof.

Modern mountain aesthetic in this fully exposed custom designed ranch. Exterior brings together lap siding and stone veneer accents with welcoming timber columns and entry truss. Garage door covered with standing seam metal roof supported by brackets. Large timber columns and beams support a rear covered screened porch. (Ryan Hainey)
Traditional Blue House Exterior Ideas and Designs
1
