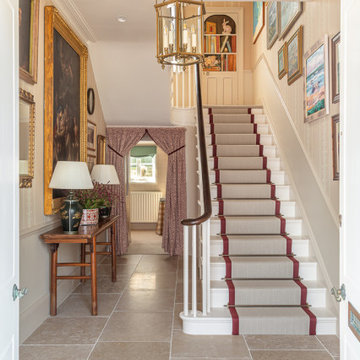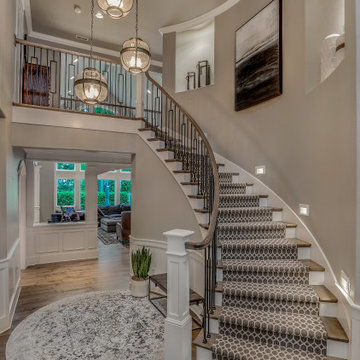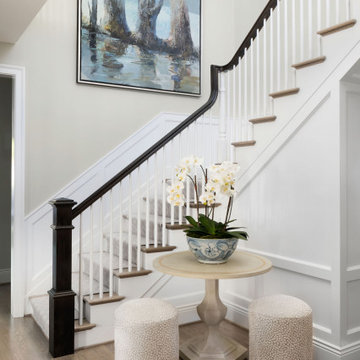Traditional Brown Staircase Ideas and Designs
Refine by:
Budget
Sort by:Popular Today
1 - 20 of 46,207 photos
Item 1 of 3
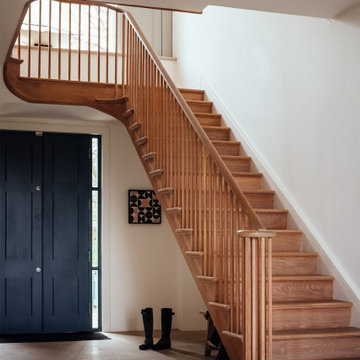
The main staircase was repositioned and redesigned to improve flow and to sit more comfortable with the building’s muted classical aesthetic. Similarly, new panelled and arched door and window linings were designed to accord with the original arched openings of the coach house.

Lake Front Country Estate Front Hall, design by Tom Markalunas, built by Resort Custom Homes. Photography by Rachael Boling.
Inspiration for an expansive traditional wood u-shaped staircase in Other with painted wood risers.
Inspiration for an expansive traditional wood u-shaped staircase in Other with painted wood risers.

Brian McWeeney
Photo of a traditional wood straight metal railing staircase in Dallas with painted wood risers.
Photo of a traditional wood straight metal railing staircase in Dallas with painted wood risers.

Photography by Brad Knipstein
Inspiration for a large traditional wood l-shaped metal railing staircase in San Francisco with wood risers.
Inspiration for a large traditional wood l-shaped metal railing staircase in San Francisco with wood risers.

Photo of a large traditional wood u-shaped mixed railing staircase in Vancouver with painted wood risers.

General Contractor: Hagstrom Builders | Photos: Corey Gaffer Photography
This is an example of a traditional wood l-shaped staircase in Minneapolis with painted wood risers.
This is an example of a traditional wood l-shaped staircase in Minneapolis with painted wood risers.

Elegant molding frames the luxurious neutral color palette and textured wall coverings. Across from the expansive quarry stone fireplace, picture windows overlook the adjoining copse. Upstairs, a light-filled gallery crowns the main entry hall. Floor: 5”+7”+9-1/2” random width plank | Vintage French Oak | Rustic Character | Victorian Collection hand scraped | pillowed edge | color Golden Oak | Satin Hardwax Oil. For more information please email us at: sales@signaturehardwoods.com
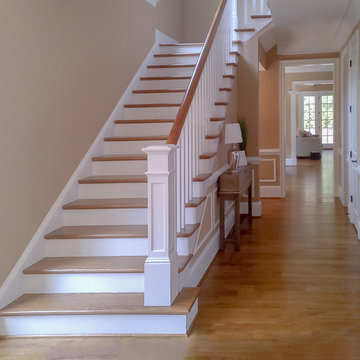
This multistory stair definitely embraces nature and simplicity; we had the opportunity to design, build and install these rectangular wood treads, newels, balusters and handrails system, to help create beautiful horizontal lines for a more natural open flow throughout the home.CSC 1976-2020 © Century Stair Company ® All rights reserved.

Corey Gaffer Photography
Medium sized traditional wood l-shaped mixed railing staircase in Minneapolis with painted wood risers.
Medium sized traditional wood l-shaped mixed railing staircase in Minneapolis with painted wood risers.
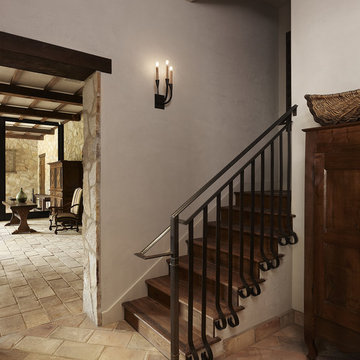
Adrián Gregorutti
Photo of a classic wood l-shaped staircase in San Francisco with wood risers.
Photo of a classic wood l-shaped staircase in San Francisco with wood risers.

This foyer was updated with the addition of white paneling and new herringbone hardwood floors with a walnut border. The walls are covered in a navy blue grasscloth wallpaper from Thibaut. A navy and white geometric patterned stair-runner, held in place with stair rods capped with pineapple finials, further contributes to the home's coastal feel.
Photo by Mike Mroz of Michael Robert Construction
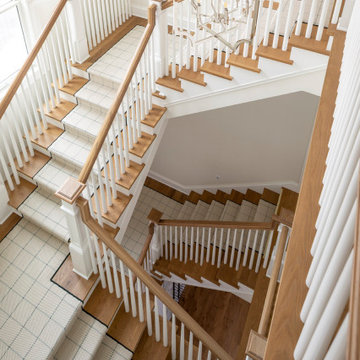
Three story stair case with custom wool runner.
Design ideas for a large traditional wood curved wood railing staircase in Minneapolis with painted wood risers.
Design ideas for a large traditional wood curved wood railing staircase in Minneapolis with painted wood risers.

The impressive staircase is located next to the foyer. The black wainscoting provides a dramatic backdrop for the gold pendant chandelier that hangs over the staircase. Simple black iron railing frames the stairwell to the basement and open hallways provide a welcoming flow on the main level of the home.

This entry hall is enriched with millwork. Wainscoting is a classical element that feels fresh and modern in this setting. The collection of batik prints adds color and interest to the stairwell and welcome the visitor.
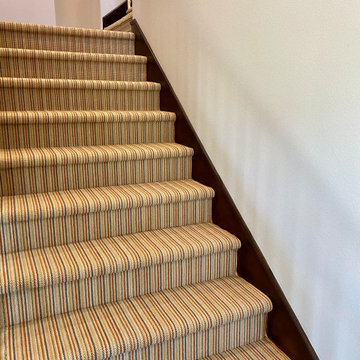
Missoni Arianna New Zealand wool carpet installed for a client in Newport Beach.
Photo of a medium sized traditional carpeted straight metal railing staircase in Orange County with carpeted risers.
Photo of a medium sized traditional carpeted straight metal railing staircase in Orange County with carpeted risers.
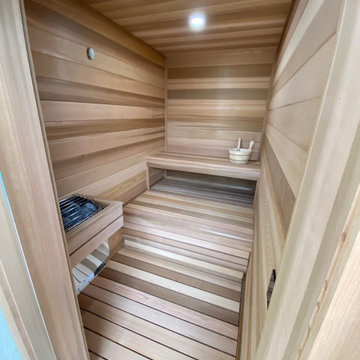
Cabana bathroom transformation. This unused bathroom became a beautiful custom-made sauna within a few days.
Small traditional staircase in Other.
Small traditional staircase in Other.
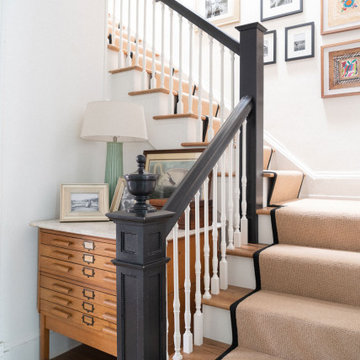
This is an example of a traditional carpeted l-shaped wood railing staircase in Jacksonville with carpeted risers.
Traditional Brown Staircase Ideas and Designs
1
