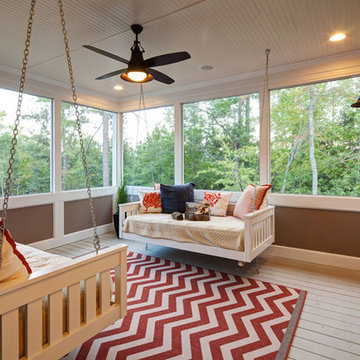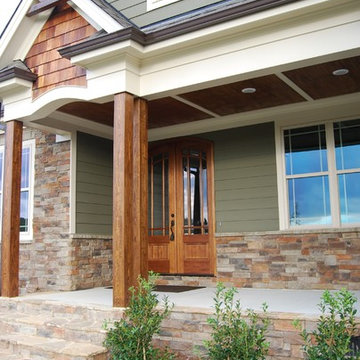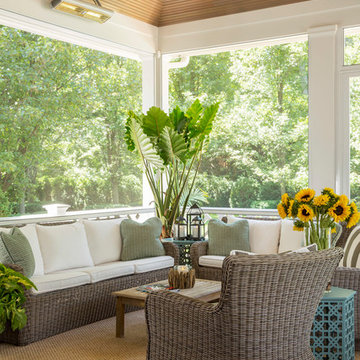Traditional Brown Veranda Ideas and Designs
Refine by:
Budget
Sort by:Popular Today
1 - 20 of 10,470 photos
Item 1 of 3

This timber column porch replaced a small portico. It features a 7.5' x 24' premium quality pressure treated porch floor. Porch beam wraps, fascia, trim are all cedar. A shed-style, standing seam metal roof is featured in a burnished slate color. The porch also includes a ceiling fan and recessed lighting.

When designing an outdoor space, we always ensure that we carry the indoor style outside so that one space flows into another. We chose swivel wicker chairs so that family and friends can converse or turn toward the lake to enjoy the view and the activity.
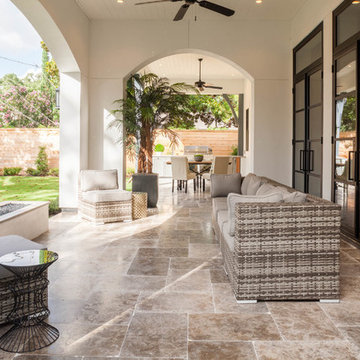
European inspired transitional design home in Tanglewood, Houston TX. Expansive outdoor living, wine cellar, reclaimed beams and master balcony. Photo by TK Images

Nestled next to a mountain side and backing up to a creek, this home encompasses the mountain feel. With its neutral yet rich exterior colors and textures, the architecture is simply picturesque. A custom Knotty Alder entry door is preceded by an arched stone column entry porch. White Oak flooring is featured throughout and accentuates the home’s stained beam and ceiling accents. Custom cabinetry in the Kitchen and Great Room create a personal touch unique to only this residence. The Master Bathroom features a free-standing tub and all-tiled shower. Upstairs, the game room boasts a large custom reclaimed barn wood sliding door. The Juliette balcony gracefully over looks the handsome Great Room. Downstairs the screen porch is cozy with a fireplace and wood accents. Sitting perpendicular to the home, the detached three-car garage mirrors the feel of the main house by staying with the same paint colors, and features an all metal roof. The spacious area above the garage is perfect for a future living or storage area.
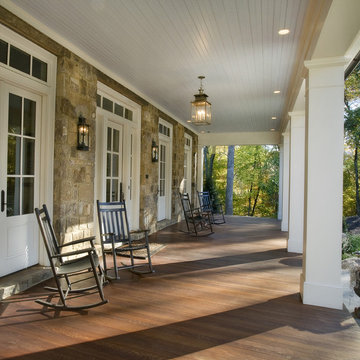
A traditional house that meanders around courtyards built as though it where built in stages over time. Well proportioned and timeless. Presenting its modest humble face this large home is filled with surprises as it demands that you take your time to experiance it.

Herringbone Brick Paver Porch
Design ideas for a medium sized traditional front veranda in Atlanta with with columns and brick paving.
Design ideas for a medium sized traditional front veranda in Atlanta with with columns and brick paving.
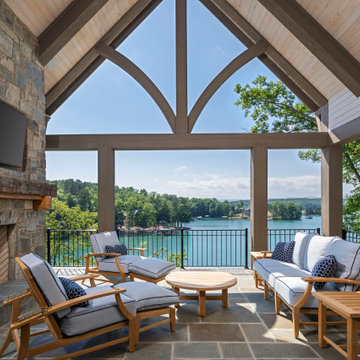
Cypress timber framed porch overlooking Lake Keowee
This is an example of a classic veranda in Other.
This is an example of a classic veranda in Other.
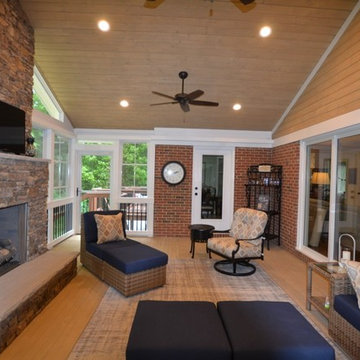
With a 36" gas insert and this gorgeous stone surround, the outdoor fireplace is the star of this three-season room show.
Inspiration for a traditional veranda in Raleigh.
Inspiration for a traditional veranda in Raleigh.

This new 1,700 sf two-story single family residence for a young couple required a minimum of three bedrooms, two bathrooms, packaged to fit unobtrusively in an older low-key residential neighborhood. The house is located on a small non-conforming lot. In order to get the maximum out of this small footprint, we virtually eliminated areas such as hallways to capture as much living space. We made the house feel larger by giving the ground floor higher ceilings, provided ample natural lighting, captured elongated sight lines out of view windows, and used outdoor areas as extended living spaces.
To help the building be a “good neighbor,” we set back the house on the lot to minimize visual volume, creating a friendly, social semi-public front porch. We designed with multiple step-back levels to create an intimacy in scale. The garage is on one level, the main house is on another higher level. The upper floor is set back even further to reduce visual impact.
By designing a single car garage with exterior tandem parking, we minimized the amount of yard space taken up with parking. The landscaping and permeable cobblestone walkway up to the house serves double duty as part of the city required parking space. The final building solution incorporated a variety of significant cost saving features, including a floor plan that made the most of the natural topography of the site and allowed access to utilities’ crawl spaces. We avoided expensive excavation by using slab on grade at the ground floor. Retaining walls also doubled as building walls.
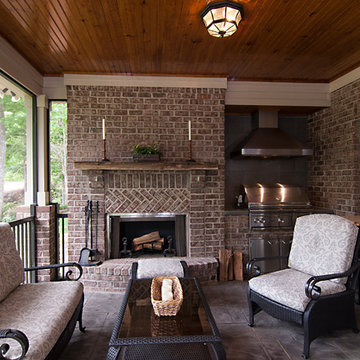
Photo of a medium sized traditional back veranda in Charlotte with a roof extension, natural stone paving and feature lighting.
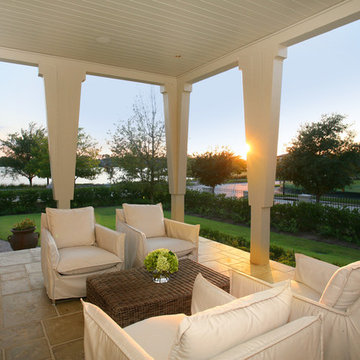
The architect had this view of the lake in mind when designing this home.
This is an example of a large traditional front veranda in Houston with a roof extension and concrete paving.
This is an example of a large traditional front veranda in Houston with a roof extension and concrete paving.

Atlanta Custom Builder, Quality Homes Built with Traditional Values
Location: 12850 Highway 9
Suite 600-314
Alpharetta, GA 30004
Large traditional front veranda in Atlanta with brick paving and a roof extension.
Large traditional front veranda in Atlanta with brick paving and a roof extension.
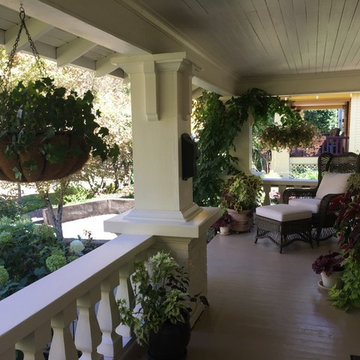
Rhonda Larson
Photo of a medium sized traditional front veranda in Portland with a potted garden, decking and a roof extension.
Photo of a medium sized traditional front veranda in Portland with a potted garden, decking and a roof extension.
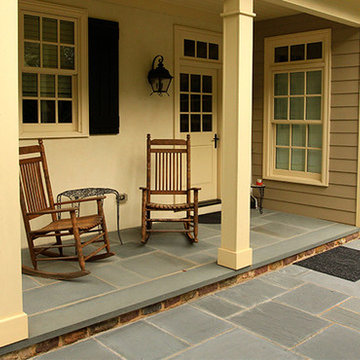
Photo of a small classic front veranda in Philadelphia with concrete paving and a roof extension.
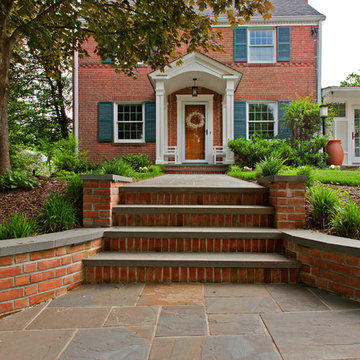
Ken Wyner Photography
This is an example of a small traditional front veranda in DC Metro with tiled flooring and a roof extension.
This is an example of a small traditional front veranda in DC Metro with tiled flooring and a roof extension.
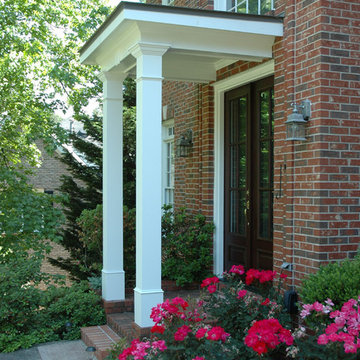
Traditional 2 column shed roof portico with curved railing.
Designed and built by Georgia Front Porch.
Photo of a medium sized traditional front veranda in Atlanta with brick paving and a roof extension.
Photo of a medium sized traditional front veranda in Atlanta with brick paving and a roof extension.

Screened porch with sliding doors and minitrack screening system.
This is an example of a medium sized traditional back screened veranda in New York with decking and a roof extension.
This is an example of a medium sized traditional back screened veranda in New York with decking and a roof extension.
Traditional Brown Veranda Ideas and Designs
1
