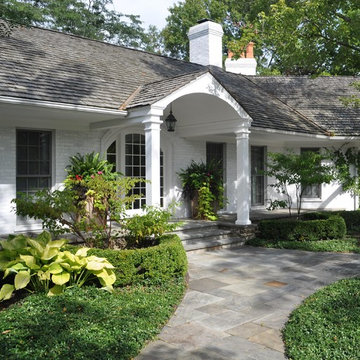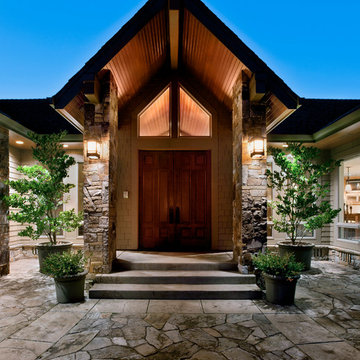House Exterior
Refine by:
Budget
Sort by:Popular Today
1 - 20 of 30,189 photos
Item 1 of 3

The goal for this Point Loma home was to transform it from the adorable beach bungalow it already was by expanding its footprint and giving it distinctive Craftsman characteristics while achieving a comfortable, modern aesthetic inside that perfectly caters to the active young family who lives here. By extending and reconfiguring the front portion of the home, we were able to not only add significant square footage, but create much needed usable space for a home office and comfortable family living room that flows directly into a large, open plan kitchen and dining area. A custom built-in entertainment center accented with shiplap is the focal point for the living room and the light color of the walls are perfect with the natural light that floods the space, courtesy of strategically placed windows and skylights. The kitchen was redone to feel modern and accommodate the homeowners busy lifestyle and love of entertaining. Beautiful white kitchen cabinetry sets the stage for a large island that packs a pop of color in a gorgeous teal hue. A Sub-Zero classic side by side refrigerator and Jenn-Air cooktop, steam oven, and wall oven provide the power in this kitchen while a white subway tile backsplash in a sophisticated herringbone pattern, gold pulls and stunning pendant lighting add the perfect design details. Another great addition to this project is the use of space to create separate wine and coffee bars on either side of the doorway. A large wine refrigerator is offset by beautiful natural wood floating shelves to store wine glasses and house a healthy Bourbon collection. The coffee bar is the perfect first top in the morning with a coffee maker and floating shelves to store coffee and cups. Luxury Vinyl Plank (LVP) flooring was selected for use throughout the home, offering the warm feel of hardwood, with the benefits of being waterproof and nearly indestructible - two key factors with young kids!
For the exterior of the home, it was important to capture classic Craftsman elements including the post and rock detail, wood siding, eves, and trimming around windows and doors. We think the porch is one of the cutest in San Diego and the custom wood door truly ties the look and feel of this beautiful home together.

Photo by: Michele Lee Wilson
This is an example of a gey traditional bungalow detached house in San Francisco with a pitched roof and a shingle roof.
This is an example of a gey traditional bungalow detached house in San Francisco with a pitched roof and a shingle roof.

Photo by Ed Gohlich
Photo of a small and white traditional bungalow detached house in San Diego with wood cladding, a pitched roof and a shingle roof.
Photo of a small and white traditional bungalow detached house in San Diego with wood cladding, a pitched roof and a shingle roof.

2019 -- Complete re-design and re-build of this 1,600 square foot home including a brand new 600 square foot Guest House located in the Willow Glen neighborhood of San Jose, CA.

Photo of a medium sized and gey classic bungalow render detached house in Seattle with a hip roof and a shingle roof.

Modern mountain aesthetic in this fully exposed custom designed ranch. Exterior brings together lap siding and stone veneer accents with welcoming timber columns and entry truss. Garage door covered with standing seam metal roof supported by brackets. Large timber columns and beams support a rear covered screened porch. (Ryan Hainey)

View of front porch and flower beds.
Expansive and white classic bungalow detached house in Other with stone cladding, a hip roof, a metal roof and a black roof.
Expansive and white classic bungalow detached house in Other with stone cladding, a hip roof, a metal roof and a black roof.

Photo of a medium sized and multi-coloured traditional bungalow front house exterior in Toronto with a pitched roof, a mixed material roof, a black roof and board and batten cladding.

Bracket portico for side door of house. The roof features a shed style metal roof. Designed and built by Georgia Front Porch.
Small classic bungalow brick detached house in Atlanta with an orange house, a lean-to roof and a metal roof.
Small classic bungalow brick detached house in Atlanta with an orange house, a lean-to roof and a metal roof.
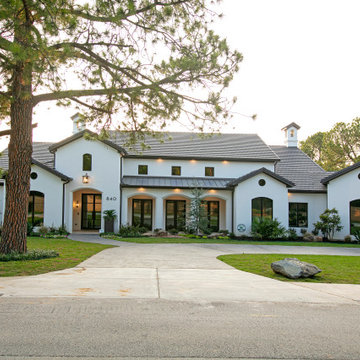
Design ideas for a large and white traditional bungalow render detached house in Dallas with a tiled roof.
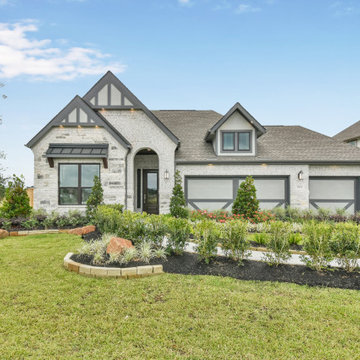
Photo of a medium sized and white classic bungalow detached house in Houston with mixed cladding, a pitched roof and a shingle roof.
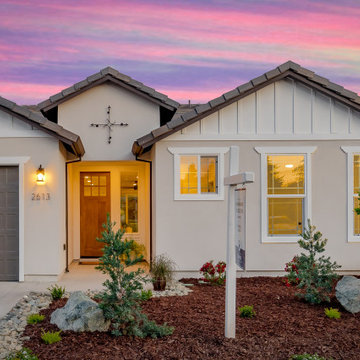
Medium sized and beige traditional bungalow render detached house in Sacramento with a pitched roof and a tiled roof.

Inspiration for a medium sized and brown traditional bungalow render detached house in Other with a hip roof and a shingle roof.
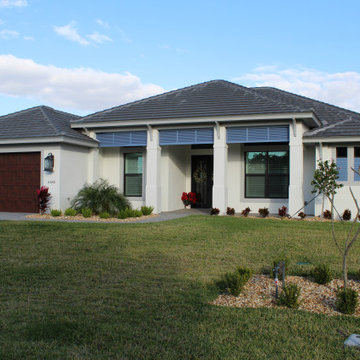
This is an example of a large and white traditional bungalow render detached house in Miami with a hip roof and a shingle roof.
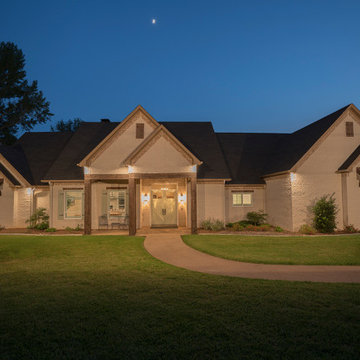
Photo of a large and white traditional bungalow brick detached house in Dallas with a pitched roof and a shingle roof.
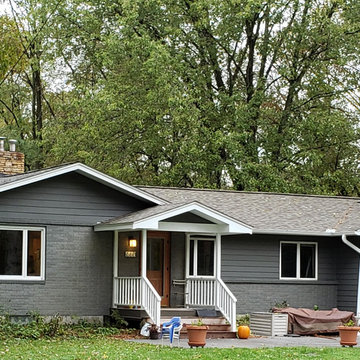
Design ideas for a medium sized and gey classic bungalow detached house with vinyl cladding, a hip roof and a shingle roof.

A Distinctly Contemporary West Indies
4 BEDROOMS | 4 BATHS | 3 CAR GARAGE | 3,744 SF
The Milina is one of John Cannon Home’s most contemporary homes to date, featuring a well-balanced floor plan filled with character, color and light. Oversized wood and gold chandeliers add a touch of glamour, accent pieces are in creamy beige and Cerulean blue. Disappearing glass walls transition the great room to the expansive outdoor entertaining spaces. The Milina’s dining room and contemporary kitchen are warm and congenial. Sited on one side of the home, the master suite with outdoor courtroom shower is a sensual
retreat. Gene Pollux Photography

Design ideas for a small and red traditional bungalow house exterior in DC Metro with mixed cladding, a hip roof and a shingle roof.
1
