Traditional Cloakroom with a Console Sink Ideas and Designs
Refine by:
Budget
Sort by:Popular Today
1 - 20 of 585 photos
Item 1 of 3

Guest shower room and cloakroom, with seating bench, wardrobe and storage baskets leading onto a guest shower room.
Matchstick wall tiles and black and white encaustic floor tiles, brushed nickel brassware throughout

Design ideas for a small classic cloakroom in Houston with a one-piece toilet, white walls, dark hardwood flooring, a console sink, engineered stone worktops, brown floors and white worktops.
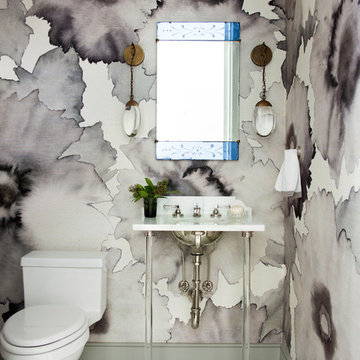
This is an example of a traditional cloakroom in Atlanta with a one-piece toilet, multi-coloured walls, marble flooring, a console sink and white floors.

Design ideas for a large traditional cloakroom in Houston with blue walls, light hardwood flooring, a console sink and brown floors.
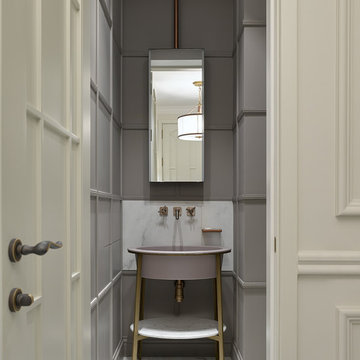
Сергей Ананьев
This is an example of a traditional cloakroom in Moscow with grey walls, a console sink, white floors, porcelain flooring and freestanding cabinets.
This is an example of a traditional cloakroom in Moscow with grey walls, a console sink, white floors, porcelain flooring and freestanding cabinets.
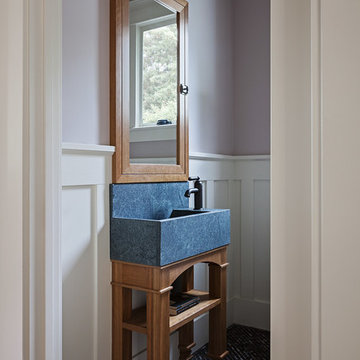
Michele Lee Wilson
Medium sized traditional cloakroom in San Francisco with purple walls, a console sink and multi-coloured floors.
Medium sized traditional cloakroom in San Francisco with purple walls, a console sink and multi-coloured floors.

Small classic cloakroom in Toronto with a one-piece toilet, multi-coloured walls, a console sink, freestanding cabinets, marble flooring, marble worktops and white floors.
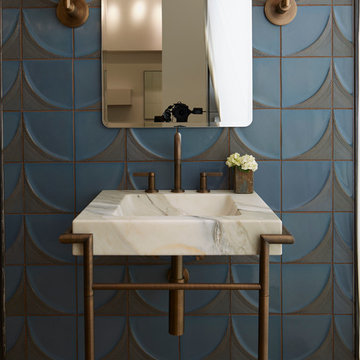
Classic cloakroom in Chicago with marble worktops, blue tiles, grey tiles, blue walls and a console sink.
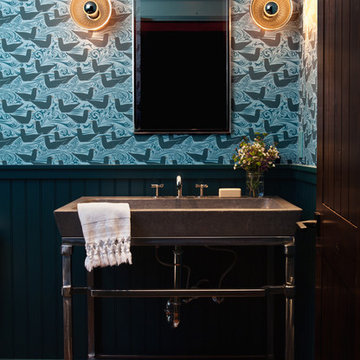
Michele Lee Willson Photography
Photo of a classic cloakroom in San Francisco with a console sink and multi-coloured walls.
Photo of a classic cloakroom in San Francisco with a console sink and multi-coloured walls.
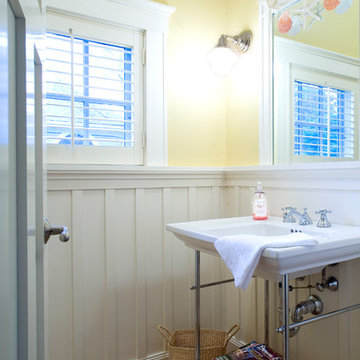
Photography by Eric Scott
Photo of a classic cloakroom in Boston with a console sink.
Photo of a classic cloakroom in Boston with a console sink.
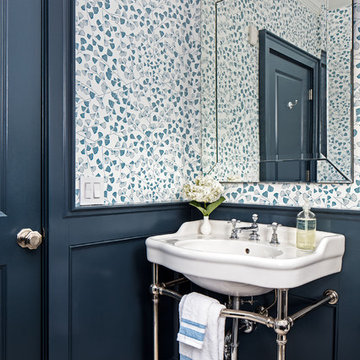
Sean Litchfield
Design ideas for a traditional cloakroom in New York with multi-coloured walls, a console sink and multi-coloured floors.
Design ideas for a traditional cloakroom in New York with multi-coloured walls, a console sink and multi-coloured floors.

This bright powder room is right off the mudroom. It has a light oak furniture grade console topped with white Carrera marble. The animal print wallpaper is a fun and sophisticated touch.
Sleek and contemporary, this beautiful home is located in Villanova, PA. Blue, white and gold are the palette of this transitional design. With custom touches and an emphasis on flow and an open floor plan, the renovation included the kitchen, family room, butler’s pantry, mudroom, two powder rooms and floors.
Rudloff Custom Builders has won Best of Houzz for Customer Service in 2014, 2015 2016, 2017 and 2019. We also were voted Best of Design in 2016, 2017, 2018, 2019 which only 2% of professionals receive. Rudloff Custom Builders has been featured on Houzz in their Kitchen of the Week, What to Know About Using Reclaimed Wood in the Kitchen as well as included in their Bathroom WorkBook article. We are a full service, certified remodeling company that covers all of the Philadelphia suburban area. This business, like most others, developed from a friendship of young entrepreneurs who wanted to make a difference in their clients’ lives, one household at a time. This relationship between partners is much more than a friendship. Edward and Stephen Rudloff are brothers who have renovated and built custom homes together paying close attention to detail. They are carpenters by trade and understand concept and execution. Rudloff Custom Builders will provide services for you with the highest level of professionalism, quality, detail, punctuality and craftsmanship, every step of the way along our journey together.
Specializing in residential construction allows us to connect with our clients early in the design phase to ensure that every detail is captured as you imagined. One stop shopping is essentially what you will receive with Rudloff Custom Builders from design of your project to the construction of your dreams, executed by on-site project managers and skilled craftsmen. Our concept: envision our client’s ideas and make them a reality. Our mission: CREATING LIFETIME RELATIONSHIPS BUILT ON TRUST AND INTEGRITY.
Photo Credit: Linda McManus Images
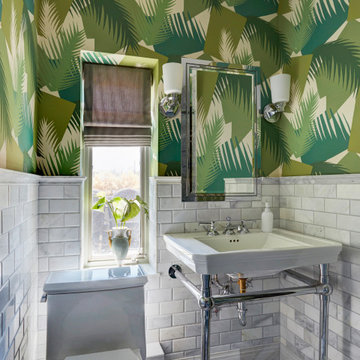
Photo of a traditional cloakroom in Chicago with white tiles, green walls, mosaic tile flooring, a console sink, multi-coloured floors and wallpapered walls.
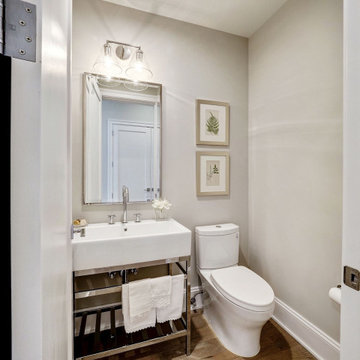
Design ideas for a medium sized traditional cloakroom in DC Metro with a one-piece toilet, grey walls, medium hardwood flooring, a console sink and brown floors.
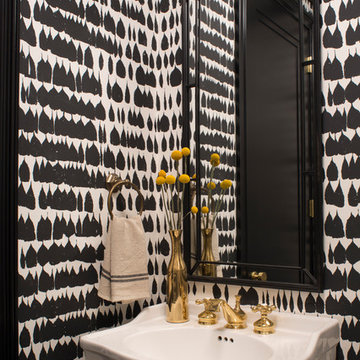
Meghan Bob Photography
Design ideas for a medium sized traditional cloakroom in Los Angeles with multi-coloured walls and a console sink.
Design ideas for a medium sized traditional cloakroom in Los Angeles with multi-coloured walls and a console sink.
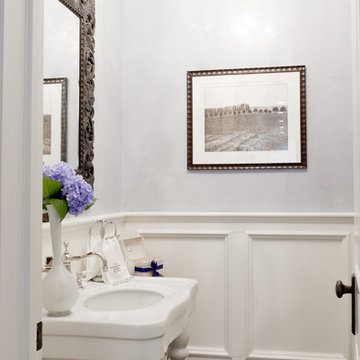
Photo: Rikki Snyder © 2013 Houzz
Photo of a classic cloakroom in New York with a console sink and a dado rail.
Photo of a classic cloakroom in New York with a console sink and a dado rail.
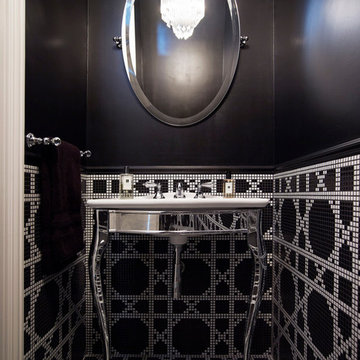
Alterations and additions and a complete refurbishment to a federation style dwelling in collaboration with Denai Kulcsar Interiors.
Interiors - Denai Kulcsar Interiors
Landscape - Secret Gardens
Builder - Nick Nidzovic
Photographer - Anson Smart
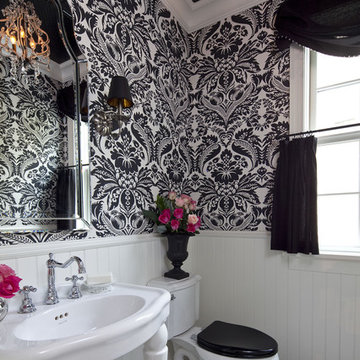
Martha O'Hara Interiors, Interior Design | REFINED LLC, Builder | Troy Thies Photography | Shannon Gale, Photo Styling
Inspiration for a medium sized classic cloakroom in Minneapolis with a console sink, a two-piece toilet, dark hardwood flooring and brown floors.
Inspiration for a medium sized classic cloakroom in Minneapolis with a console sink, a two-piece toilet, dark hardwood flooring and brown floors.
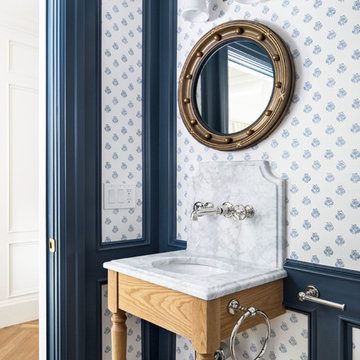
Design ideas for a traditional cloakroom in Salt Lake City with light wood cabinets, blue walls, light hardwood flooring, a console sink, brown floors and white worktops.

Design ideas for a small classic cloakroom in London with blue walls, a console sink, brown floors and a dado rail.
Traditional Cloakroom with a Console Sink Ideas and Designs
1