Traditional Cloakroom with a Pedestal Sink Ideas and Designs
Refine by:
Budget
Sort by:Popular Today
1 - 20 of 2,143 photos
Item 1 of 3

Dark powder room with tile chair rail
Design ideas for a small traditional cloakroom in Chicago with a two-piece toilet, black tiles, limestone tiles, black walls, porcelain flooring, a pedestal sink and multi-coloured floors.
Design ideas for a small traditional cloakroom in Chicago with a two-piece toilet, black tiles, limestone tiles, black walls, porcelain flooring, a pedestal sink and multi-coloured floors.
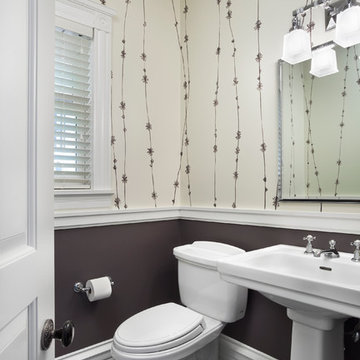
Photography by: Jamie Padgett
This is an example of a classic cloakroom in Chicago with a pedestal sink and feature lighting.
This is an example of a classic cloakroom in Chicago with a pedestal sink and feature lighting.

Black and white carry throughout this crisp powder room: black and white marble floor tiles, black and white graphic wallpaper, and a black and white double wall sconce. Elegant white bathroom fixtures, including the pedestal sink, and a long narrow silver framed rectangular mirror bring additional brightness to this small powder room.
WKD’s experience in historic preservation and antique curation restored this gentleman’s farm into a casual, comfortable, livable home for the next chapter in this couple’s lives.
The project included a new family entrance and mud room, new powder room, and opening up some of the rooms for better circulation. While WKD curated the client’s existing collection of art and antiques, refurbishing where necessary, new furnishings were also added to give the home a new lease on life.
Working with older homes, and historic homes, is one of Wilson Kelsey Design’s specialties.
This project was featured on the cover of Design New England's September/October 2013 issue. Read the full article at: http://wilsonkelseydesign.com/wp-content/uploads/2014/12/Heritage-Restored1.pdf
It was also featured in the Sept. issue of Old House Journal, 2016 - article is at http://wilsonkelseydesign.com/wp-content/uploads/2016/08/2016-09-OHJ.pdf
Photo by Michael Lee
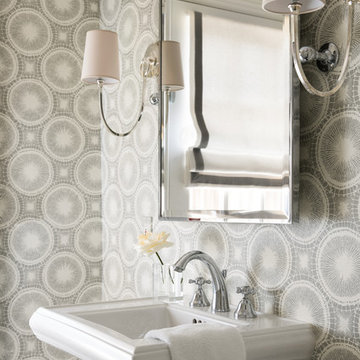
Thomas Kuoh
This is an example of a small classic cloakroom in San Francisco with multi-coloured walls and a pedestal sink.
This is an example of a small classic cloakroom in San Francisco with multi-coloured walls and a pedestal sink.

Alex Hayden
Design ideas for a small classic cloakroom in Seattle with a pedestal sink, multi-coloured walls and a dado rail.
Design ideas for a small classic cloakroom in Seattle with a pedestal sink, multi-coloured walls and a dado rail.

Photography4MLS
This is an example of a small traditional cloakroom in Dallas with a pedestal sink, a two-piece toilet, brown tiles, ceramic tiles, brown walls, porcelain flooring and feature lighting.
This is an example of a small traditional cloakroom in Dallas with a pedestal sink, a two-piece toilet, brown tiles, ceramic tiles, brown walls, porcelain flooring and feature lighting.
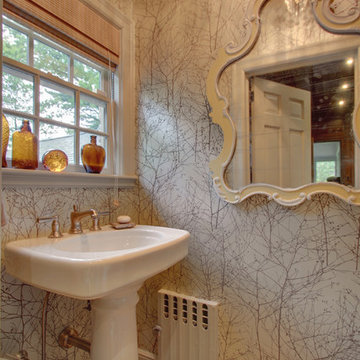
Inspiration for a small classic cloakroom in New York with a pedestal sink.

http://www.pickellbuilders.com. Photography by Linda Oyama Bryan.
Powder Room with beadboard wainscot, black and white floor tile, grass cloth wall covering, pedestal sink and wall sconces in Traditional Style Home.

Inspiration for a small classic cloakroom in Los Angeles with white cabinets, a one-piece toilet, green walls, medium hardwood flooring, a pedestal sink, brown floors, white worktops, a freestanding vanity unit and wallpapered walls.

We completely renovated this Haverford home between Memorial Day and Labor Day! We maintained the traditional feel of this colonial home with Early-American heart pine floors and bead board on the walls of various rooms. But we also added features of modern living. The open concept kitchen has warm blue cabinetry, an eating area with a built-in bench with storage, and an especially convenient area for pet supplies and eating! Subtle and sophisticated, the bathrooms are awash in gray and white Carrara marble. We custom made built-in shelves, storage and a closet throughout the home. Crafting the millwork on the staircase walls, post and railing was our favorite part of the project.
Rudloff Custom Builders has won Best of Houzz for Customer Service in 2014, 2015 2016, 2017, 2019, and 2020. We also were voted Best of Design in 2016, 2017, 2018, 2019 and 2020, which only 2% of professionals receive. Rudloff Custom Builders has been featured on Houzz in their Kitchen of the Week, What to Know About Using Reclaimed Wood in the Kitchen as well as included in their Bathroom WorkBook article. We are a full service, certified remodeling company that covers all of the Philadelphia suburban area. This business, like most others, developed from a friendship of young entrepreneurs who wanted to make a difference in their clients’ lives, one household at a time. This relationship between partners is much more than a friendship. Edward and Stephen Rudloff are brothers who have renovated and built custom homes together paying close attention to detail. They are carpenters by trade and understand concept and execution. Rudloff Custom Builders will provide services for you with the highest level of professionalism, quality, detail, punctuality and craftsmanship, every step of the way along our journey together.
Specializing in residential construction allows us to connect with our clients early in the design phase to ensure that every detail is captured as you imagined. One stop shopping is essentially what you will receive with Rudloff Custom Builders from design of your project to the construction of your dreams, executed by on-site project managers and skilled craftsmen. Our concept: envision our client’s ideas and make them a reality. Our mission: CREATING LIFETIME RELATIONSHIPS BUILT ON TRUST AND INTEGRITY.
Photo Credit: Jon Friedrich
Interior Design Credit: Larina Kase, of Wayne, PA

Photo of a small traditional cloakroom in Nashville with shaker cabinets, white cabinets, a two-piece toilet, white walls, mosaic tile flooring, a pedestal sink, white floors and wallpapered walls.

Photo of a medium sized traditional cloakroom in Boston with wallpapered walls, a pedestal sink, blue walls and a freestanding vanity unit.

A collection of vintage hand mirrors is displayed against custom red and white wallpaper in this powder room. The pedestal sink echoes the shapes of the mirrors and makes the room feel more spacious.

A refreshed and calming palette of blue and white is granted an extra touch of class with richly patterend wallpaper, custom sconces and crisp wainscoting.
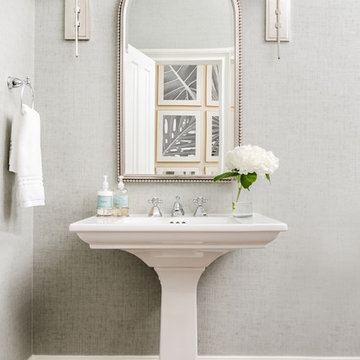
tiffany ringwald
Inspiration for a traditional cloakroom in Charlotte with grey walls, dark hardwood flooring, a pedestal sink and brown floors.
Inspiration for a traditional cloakroom in Charlotte with grey walls, dark hardwood flooring, a pedestal sink and brown floors.
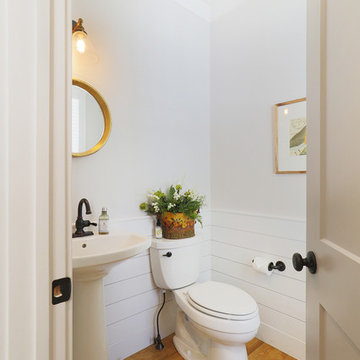
Inspiration for a small classic cloakroom in Other with a two-piece toilet, white walls, light hardwood flooring, a pedestal sink and beige floors.

This is an example of a small traditional cloakroom in Philadelphia with freestanding cabinets, a two-piece toilet, multi-coloured walls, dark hardwood flooring, a pedestal sink, solid surface worktops, brown floors and white worktops.
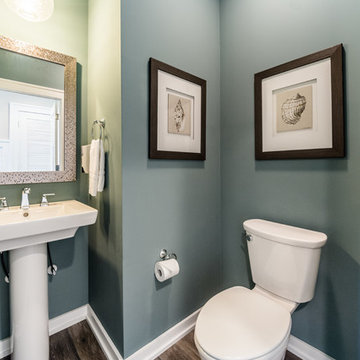
Photo of a small classic cloakroom in Other with a two-piece toilet, grey walls, dark hardwood flooring, a pedestal sink and brown floors.
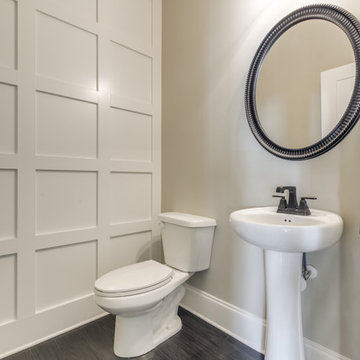
Small traditional cloakroom in Other with beige walls, dark hardwood flooring, a pedestal sink and brown floors.
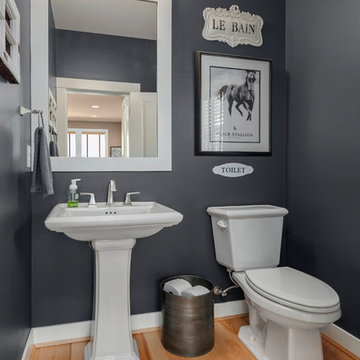
Photo of a medium sized traditional cloakroom in Seattle with a two-piece toilet, grey walls, light hardwood flooring, a pedestal sink, solid surface worktops and brown floors.
Traditional Cloakroom with a Pedestal Sink Ideas and Designs
1