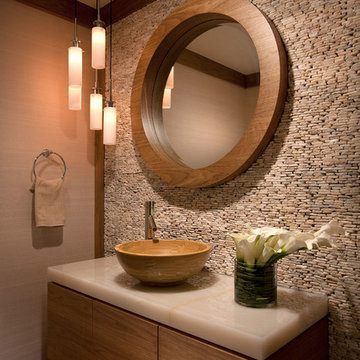Traditional Cloakroom with Beige Worktops Ideas and Designs
Refine by:
Budget
Sort by:Popular Today
1 - 20 of 552 photos
Item 1 of 3

See the photo tour here: https://www.studio-mcgee.com/studioblog/2016/8/10/mountainside-remodel-beforeafters?rq=mountainside
Watch the webisode: https://www.youtube.com/watch?v=w7H2G8GYKsE
Travis J. Photography

Jeff Herr
This is an example of a classic cloakroom in Atlanta with recessed-panel cabinets, green walls, a submerged sink, white cabinets and beige worktops.
This is an example of a classic cloakroom in Atlanta with recessed-panel cabinets, green walls, a submerged sink, white cabinets and beige worktops.

Emily Followill
Design ideas for a small traditional cloakroom in Atlanta with freestanding cabinets, medium wood cabinets, a two-piece toilet, multi-coloured walls, a submerged sink, limestone worktops and beige worktops.
Design ideas for a small traditional cloakroom in Atlanta with freestanding cabinets, medium wood cabinets, a two-piece toilet, multi-coloured walls, a submerged sink, limestone worktops and beige worktops.

Photo of a traditional cloakroom in Orange County with a two-piece toilet, mosaic tiles, white walls, mosaic tile flooring, an integrated sink, marble worktops, beige tiles, grey tiles and beige worktops.
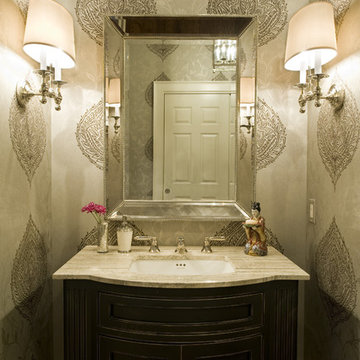
Inspiration for a classic cloakroom in Philadelphia with a submerged sink and beige worktops.

backlit onyx, Hawaiian Modern, white oak cabinets, white oak floors
This is an example of a classic cloakroom in San Diego with flat-panel cabinets, light wood cabinets, blue walls, a built-in sink, beige floors, beige worktops, a floating vanity unit, tongue and groove walls and wainscoting.
This is an example of a classic cloakroom in San Diego with flat-panel cabinets, light wood cabinets, blue walls, a built-in sink, beige floors, beige worktops, a floating vanity unit, tongue and groove walls and wainscoting.

Design ideas for a traditional cloakroom in Salt Lake City with recessed-panel cabinets, dark wood cabinets, a two-piece toilet, multi-coloured walls, a vessel sink, beige floors and beige worktops.
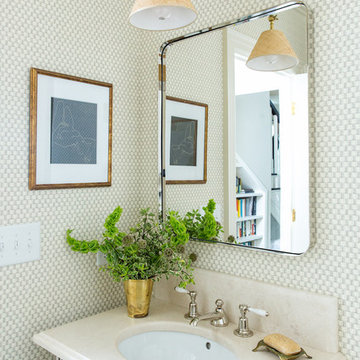
Full-scale interior design, architectural consultation, kitchen design, bath design, furnishings selection and project management for a home located in the historic district of Chapel Hill, North Carolina. The home features a fresh take on traditional southern decorating, and was included in the March 2018 issue of Southern Living magazine.
Photo by: Anna Routh
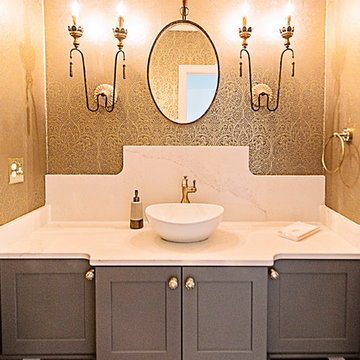
Meghan Downs Photography
Medium sized traditional cloakroom in Nashville with shaker cabinets, grey cabinets, brown walls, a vessel sink, marble worktops and beige worktops.
Medium sized traditional cloakroom in Nashville with shaker cabinets, grey cabinets, brown walls, a vessel sink, marble worktops and beige worktops.

This is an example of a medium sized traditional cloakroom in Atlanta with freestanding cabinets, black cabinets, a two-piece toilet, grey walls, vinyl flooring, a submerged sink, quartz worktops and beige worktops.

In 2014, we were approached by a couple to achieve a dream space within their existing home. They wanted to expand their existing bar, wine, and cigar storage into a new one-of-a-kind room. Proud of their Italian heritage, they also wanted to bring an “old-world” feel into this project to be reminded of the unique character they experienced in Italian cellars. The dramatic tone of the space revolves around the signature piece of the project; a custom milled stone spiral stair that provides access from the first floor to the entry of the room. This stair tower features stone walls, custom iron handrails and spindles, and dry-laid milled stone treads and riser blocks. Once down the staircase, the entry to the cellar is through a French door assembly. The interior of the room is clad with stone veneer on the walls and a brick barrel vault ceiling. The natural stone and brick color bring in the cellar feel the client was looking for, while the rustic alder beams, flooring, and cabinetry help provide warmth. The entry door sequence is repeated along both walls in the room to provide rhythm in each ceiling barrel vault. These French doors also act as wine and cigar storage. To allow for ample cigar storage, a fully custom walk-in humidor was designed opposite the entry doors. The room is controlled by a fully concealed, state-of-the-art HVAC smoke eater system that allows for cigar enjoyment without any odor.
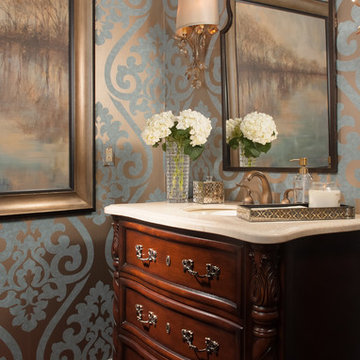
Bathroom designed by Barbara Elliott and Jennifer Ward-Woods, Decorating Den Interiors in Stone Mountain, GA
Traditional cloakroom in Baltimore with a submerged sink, freestanding cabinets, dark wood cabinets, multi-coloured walls, dark hardwood flooring and beige worktops.
Traditional cloakroom in Baltimore with a submerged sink, freestanding cabinets, dark wood cabinets, multi-coloured walls, dark hardwood flooring and beige worktops.

Small traditional cloakroom in Denver with shaker cabinets, medium wood cabinets, a one-piece toilet, grey tiles, metro tiles, beige walls, medium hardwood flooring, a built-in sink, engineered stone worktops, brown floors and beige worktops.

Tripp Smith Photography
Photo of a medium sized classic cloakroom in Charleston with shaker cabinets, medium wood cabinets, beige walls, a submerged sink, marble worktops, beige worktops and medium hardwood flooring.
Photo of a medium sized classic cloakroom in Charleston with shaker cabinets, medium wood cabinets, beige walls, a submerged sink, marble worktops, beige worktops and medium hardwood flooring.
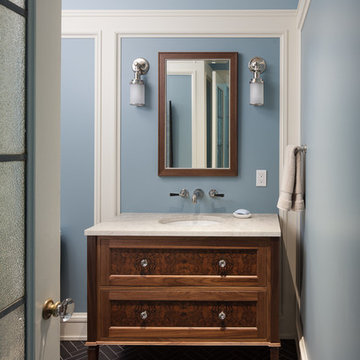
Deering Design Studio, Inc.
This is an example of a traditional cloakroom in Seattle with freestanding cabinets, dark wood cabinets, blue walls, a submerged sink, black floors and beige worktops.
This is an example of a traditional cloakroom in Seattle with freestanding cabinets, dark wood cabinets, blue walls, a submerged sink, black floors and beige worktops.

Medium sized classic cloakroom in Chicago with freestanding cabinets, medium wood cabinets, a two-piece toilet, multi-coloured walls, medium hardwood flooring, a vessel sink, engineered stone worktops, brown floors, beige worktops, a freestanding vanity unit and wallpapered walls.
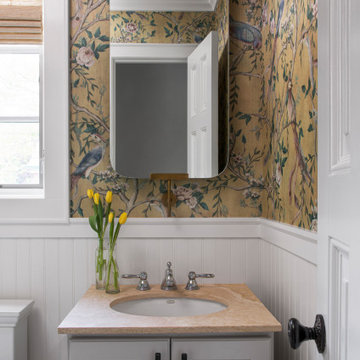
Powder Bathroom with Statement Wallpaper, Photo by Emily Minton Redfield
Design ideas for a small traditional cloakroom in Chicago with grey cabinets, multi-coloured walls, beige worktops, recessed-panel cabinets, a submerged sink and a dado rail.
Design ideas for a small traditional cloakroom in Chicago with grey cabinets, multi-coloured walls, beige worktops, recessed-panel cabinets, a submerged sink and a dado rail.
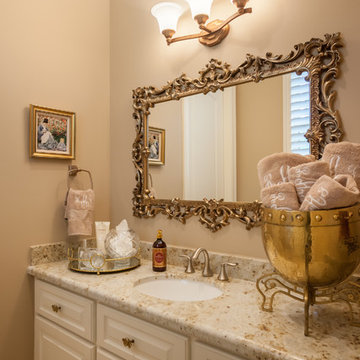
Connie Anderson Photography, Elaine Everett's Lighting (Katy), Purser Architectural
Photo of a classic cloakroom in Houston with raised-panel cabinets, white cabinets, brown walls, a submerged sink and beige worktops.
Photo of a classic cloakroom in Houston with raised-panel cabinets, white cabinets, brown walls, a submerged sink and beige worktops.

This is an example of a classic cloakroom in Phoenix with white cabinets, porcelain tiles, white walls, porcelain flooring, a submerged sink, quartz worktops, multi-coloured floors, beige worktops and a freestanding vanity unit.
Traditional Cloakroom with Beige Worktops Ideas and Designs
1
