Traditional Cloakroom with Grey Tiles Ideas and Designs
Refine by:
Budget
Sort by:Popular Today
1 - 20 of 1,064 photos
Item 1 of 3

The powder room has a beautiful sculptural mirror that complements the mercury glass hanging pendant lights. The chevron tiled backsplash adds visual interest while creating a focal wall.

This pretty powder bath is part of a whole house design and renovation by Haven Design and Construction. The herringbone marble flooring provides a subtle pattern that reflects the gray and white color scheme of this elegant powder bath. A soft gray wallpaper with beaded octagon geometric design provides sophistication to the tiny jewelbox powder room, while the gold and glass chandelier adds drama. The furniture detailing of the custom vanity cabinet adds further detail. This powder bath is sure to impress guests.

This is an example of a traditional cloakroom in Miami with dark wood cabinets, grey tiles and white worktops.

Photo: Daniel Koepke
Photo of a small classic cloakroom in Ottawa with a wall-mounted sink, grey tiles, matchstick tiles, a two-piece toilet, beige walls, medium hardwood flooring and a dado rail.
Photo of a small classic cloakroom in Ottawa with a wall-mounted sink, grey tiles, matchstick tiles, a two-piece toilet, beige walls, medium hardwood flooring and a dado rail.

Welcoming powder room with floating sink cabinetry.
This is an example of a traditional cloakroom in Chicago with blue cabinets, a one-piece toilet, grey tiles, ceramic tiles, grey walls, dark hardwood flooring, brown floors, white worktops and a floating vanity unit.
This is an example of a traditional cloakroom in Chicago with blue cabinets, a one-piece toilet, grey tiles, ceramic tiles, grey walls, dark hardwood flooring, brown floors, white worktops and a floating vanity unit.

Inspiration for a medium sized traditional cloakroom in Austin with shaker cabinets, light wood cabinets, grey tiles, ceramic tiles, a vessel sink, quartz worktops, grey worktops, a floating vanity unit, grey walls and black floors.
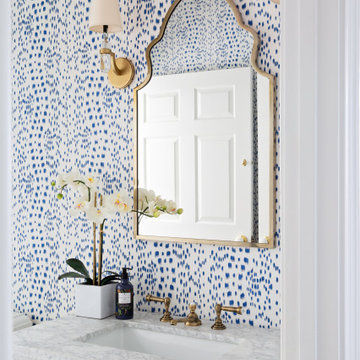
Inspiration for a classic cloakroom in Tampa with grey tiles, blue walls and a submerged sink.

This powder room is decorated in unusual dark colors that evoke a feeling of comfort and warmth. Despite the abundance of dark surfaces, the room does not seem dull and cramped thanks to the large window, stylish mirror, and sparkling tile surfaces that perfectly reflect the rays of daylight. Our interior designers placed here only the most necessary furniture pieces so as not to clutter up this powder room.
Don’t miss the chance to elevate your powder interior design as well together with the top Grandeur Hills Group interior designers!
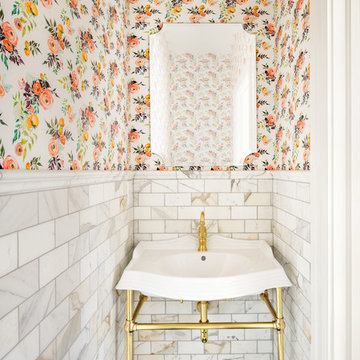
Photo of a classic cloakroom in Salt Lake City with grey tiles, white tiles, metro tiles, multi-coloured walls, a console sink, white floors and white worktops.

Newport653
Traditional cloakroom in Charleston with open cabinets, dark wood cabinets, a one-piece toilet, grey tiles, ceramic tiles, white walls, dark hardwood flooring, a vessel sink, wooden worktops and brown floors.
Traditional cloakroom in Charleston with open cabinets, dark wood cabinets, a one-piece toilet, grey tiles, ceramic tiles, white walls, dark hardwood flooring, a vessel sink, wooden worktops and brown floors.
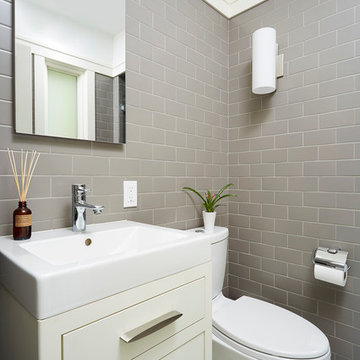
Inspiration for a traditional cloakroom in Minneapolis with flat-panel cabinets, a two-piece toilet, grey tiles, metro tiles, beige cabinets and white floors.

Sky Blue Media
Inspiration for a medium sized traditional cloakroom in DC Metro with freestanding cabinets, grey tiles, ceramic tiles, a submerged sink, granite worktops, grey walls, mosaic tile flooring and distressed cabinets.
Inspiration for a medium sized traditional cloakroom in DC Metro with freestanding cabinets, grey tiles, ceramic tiles, a submerged sink, granite worktops, grey walls, mosaic tile flooring and distressed cabinets.
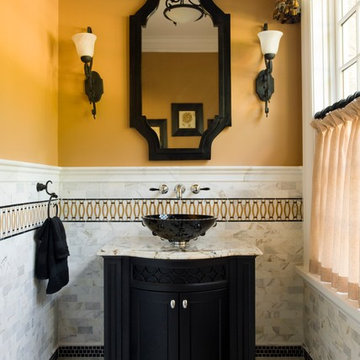
Inspiration for a classic cloakroom in Boston with freestanding cabinets, black cabinets, grey tiles, multi-coloured tiles, a vessel sink and multi-coloured floors.

Powder room
Photo credit- Alicia Garcia
Staging- one two six design
Large classic cloakroom in San Francisco with shaker cabinets, white cabinets, grey tiles, grey walls, marble flooring, marble worktops, a one-piece toilet, mosaic tiles, a vessel sink and grey worktops.
Large classic cloakroom in San Francisco with shaker cabinets, white cabinets, grey tiles, grey walls, marble flooring, marble worktops, a one-piece toilet, mosaic tiles, a vessel sink and grey worktops.
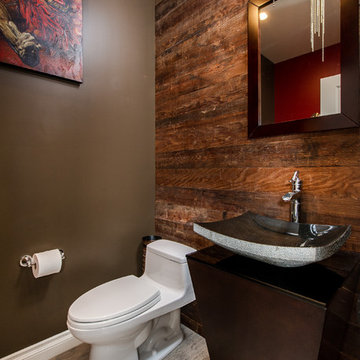
Unlimited Style Photography
This is an example of a small traditional cloakroom in Los Angeles with a one-piece toilet, grey tiles, brown walls, porcelain flooring and a pedestal sink.
This is an example of a small traditional cloakroom in Los Angeles with a one-piece toilet, grey tiles, brown walls, porcelain flooring and a pedestal sink.
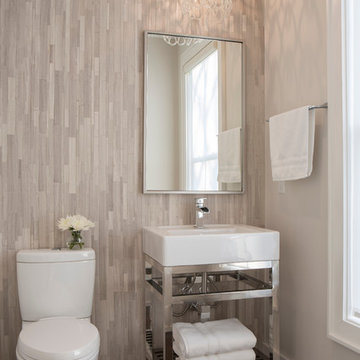
Inspiration for a classic cloakroom in Charleston with grey tiles, grey walls, dark hardwood flooring and a vessel sink.
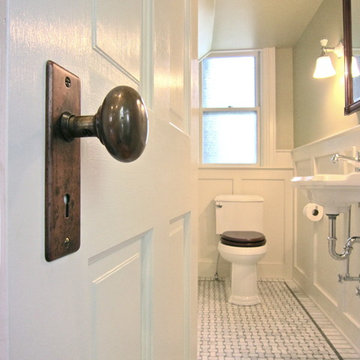
This is an example of a small traditional cloakroom in Boston with a wall-mounted sink, a two-piece toilet, multi-coloured tiles, beige tiles and grey tiles.

Powder Room remodeled in gray and white tile. Silver gray grasscloth wallpaper gives it texture. Floating cabinet with white marble countertop keeps it light and bright. Gray and white stone tile backsplash gives it drama. Vessel sink keeps in contemporary as does the long polished nickel towels bars.
Tom Marks Photography

Inspiration for a small traditional cloakroom in Denver with a submerged sink, beige walls, granite worktops, grey tiles and feature lighting.

A focused design transformed a small half bath into an updated Victorian beauty. Small details like crown molding, bead board paneling, a chair rail and intricate tile pattern on the floor are the key elements that make this small bath unique and fresh.
Traditional Cloakroom with Grey Tiles Ideas and Designs
1