Traditional Cloakroom with Slate Flooring Ideas and Designs
Refine by:
Budget
Sort by:Popular Today
61 - 80 of 145 photos
Item 1 of 3
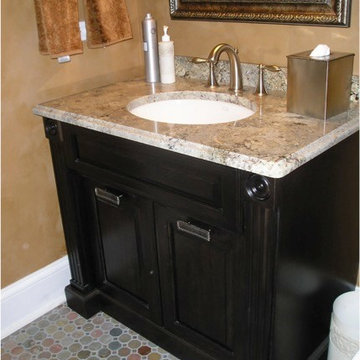
Traditional cloakroom in Chicago with raised-panel cabinets, multi-coloured tiles, mosaic tiles, slate flooring, granite worktops and distressed cabinets.
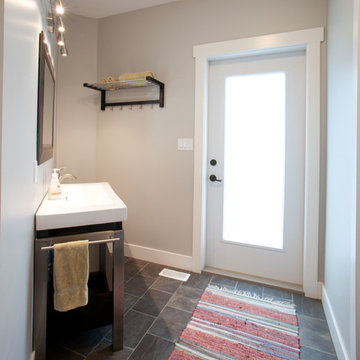
This is an example of a medium sized traditional cloakroom in Vancouver with open cabinets, grey walls, slate flooring, an integrated sink, grey cabinets and a one-piece toilet.
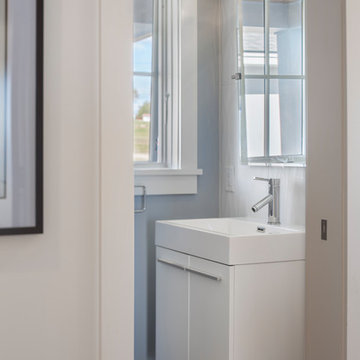
Photographer: Anthony Crisafulli
Medium sized traditional cloakroom in Other with flat-panel cabinets, white cabinets, blue walls, slate flooring, an integrated sink and grey floors.
Medium sized traditional cloakroom in Other with flat-panel cabinets, white cabinets, blue walls, slate flooring, an integrated sink and grey floors.
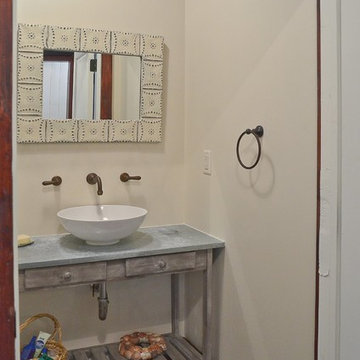
Design ideas for a small classic cloakroom in Orange County with flat-panel cabinets, grey cabinets, a two-piece toilet, beige walls, slate flooring, a submerged sink, concrete worktops and grey floors.
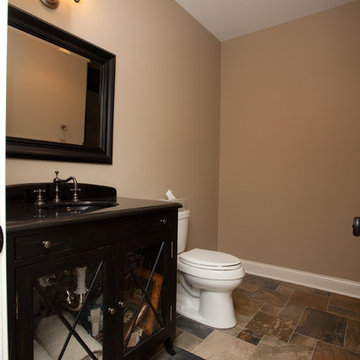
Inspiration for a small classic cloakroom in Chicago with glass-front cabinets, dark wood cabinets, a two-piece toilet, beige walls, slate flooring, a submerged sink, solid surface worktops, brown tiles and grey tiles.
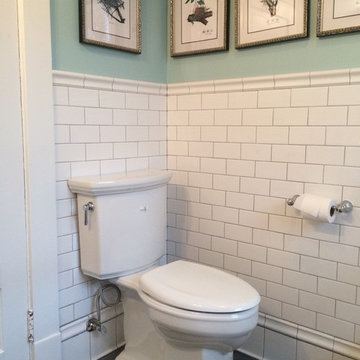
Liz Healy
Inspiration for a small traditional cloakroom in Other with a two-piece toilet, white tiles, ceramic tiles, green walls, slate flooring and a console sink.
Inspiration for a small traditional cloakroom in Other with a two-piece toilet, white tiles, ceramic tiles, green walls, slate flooring and a console sink.
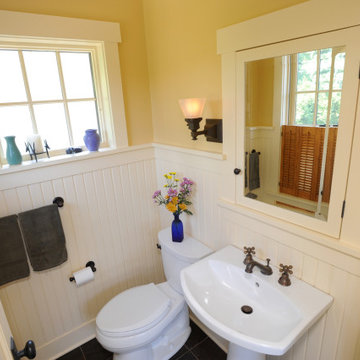
The powder room is flooded with natural light, making it appear more spacious. Simple yet thoughtfully conceived carpentry details echo the Craftsman flavor of the home's original interior.
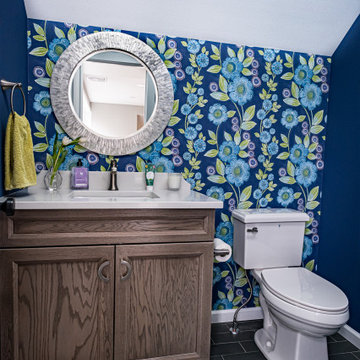
Fun powder room with floral wallpaper that really makes this room pop.
Photo by VLG Photography
Medium sized traditional cloakroom in Newark with shaker cabinets, light wood cabinets, a two-piece toilet, multi-coloured walls, slate flooring, a submerged sink, engineered stone worktops, white worktops, a built in vanity unit and a vaulted ceiling.
Medium sized traditional cloakroom in Newark with shaker cabinets, light wood cabinets, a two-piece toilet, multi-coloured walls, slate flooring, a submerged sink, engineered stone worktops, white worktops, a built in vanity unit and a vaulted ceiling.
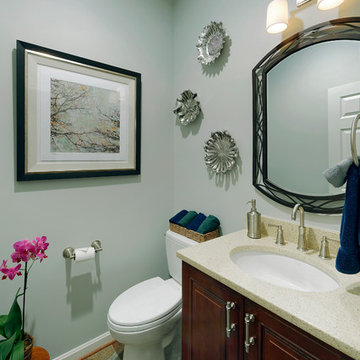
Medium sized classic cloakroom in DC Metro with a submerged sink, raised-panel cabinets, dark wood cabinets, engineered stone worktops, a two-piece toilet, blue walls, beige tiles, brown tiles and slate flooring.
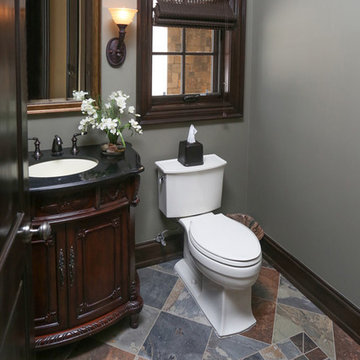
Small traditional cloakroom in Detroit with freestanding cabinets, dark wood cabinets, grey walls, slate flooring and solid surface worktops.
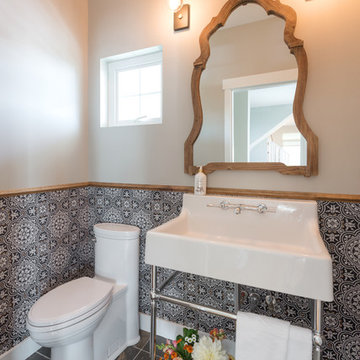
Design ideas for a small traditional cloakroom in Vancouver with a one-piece toilet, grey tiles, slate flooring, multi-coloured floors and white worktops.
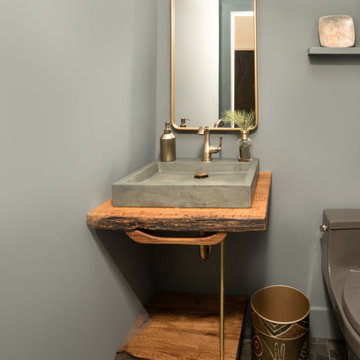
Design ideas for a classic cloakroom in Other with open cabinets, medium wood cabinets, green walls, slate flooring, a pedestal sink, wooden worktops and a floating vanity unit.
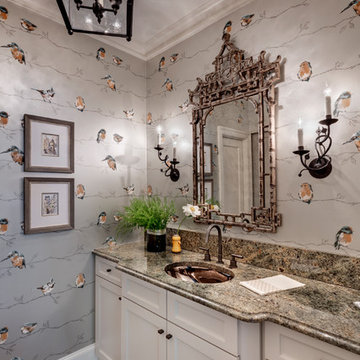
This is an example of a medium sized traditional cloakroom in Dallas with shaker cabinets, grey cabinets, grey walls, slate flooring, a submerged sink, granite worktops and green worktops.
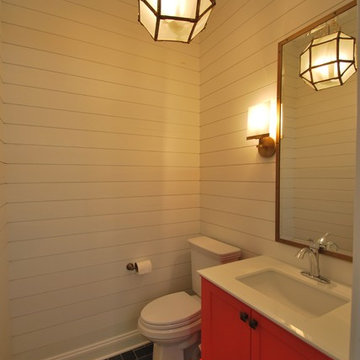
Rehoboth Beach, Delaware ship lap powder room with coral vanity by Michael Molesky. Herringbone bluestone floors. Brass and glass pendant light. Brass wall scone with brass mirror.
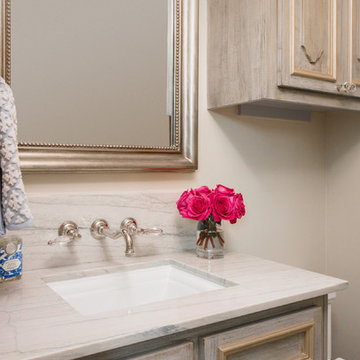
These clients retained MMI to assist with a full renovation of the 1st floor following the Harvey Flood. With 4 feet of water in their home, we worked tirelessly to put the home back in working order. While Harvey served our city lemons, we took the opportunity to make lemonade. The kitchen was expanded to accommodate seating at the island and a butler's pantry. A lovely free-standing tub replaced the former Jacuzzi drop-in and the shower was enlarged to take advantage of the expansive master bathroom. Finally, the fireplace was extended to the two-story ceiling to accommodate the TV over the mantel. While we were able to salvage much of the existing slate flooring, the overall color scheme was updated to reflect current trends and a desire for a fresh look and feel. As with our other Harvey projects, our proudest moments were seeing the family move back in to their beautifully renovated home.
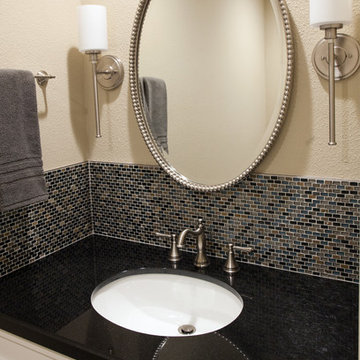
New lighting, cabinetry, counter and splash revamped the adjacent powder room.Timothy Manning, Manning Magic Photography McMahon Construction
Photo of a small classic cloakroom in San Francisco with shaker cabinets, white cabinets, a two-piece toilet, multi-coloured tiles, glass sheet walls, beige walls, slate flooring, a submerged sink, granite worktops and multi-coloured floors.
Photo of a small classic cloakroom in San Francisco with shaker cabinets, white cabinets, a two-piece toilet, multi-coloured tiles, glass sheet walls, beige walls, slate flooring, a submerged sink, granite worktops and multi-coloured floors.
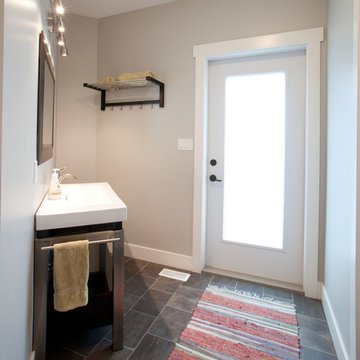
This is an example of a medium sized classic cloakroom in Vancouver with open cabinets, grey walls, slate flooring, an integrated sink and solid surface worktops.
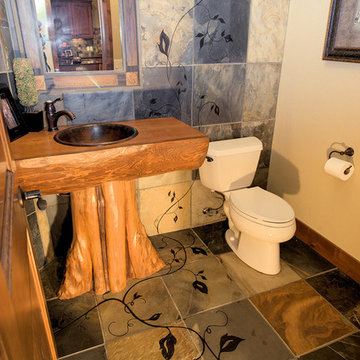
Custom log sink with copper drop-in sink. Great detail was paid to the decorative vines etched into slate tile on floor and walls
Medium sized classic cloakroom in Seattle with a built-in sink, freestanding cabinets, medium wood cabinets, wooden worktops, a two-piece toilet, brown tiles, beige walls, slate flooring and stone tiles.
Medium sized classic cloakroom in Seattle with a built-in sink, freestanding cabinets, medium wood cabinets, wooden worktops, a two-piece toilet, brown tiles, beige walls, slate flooring and stone tiles.
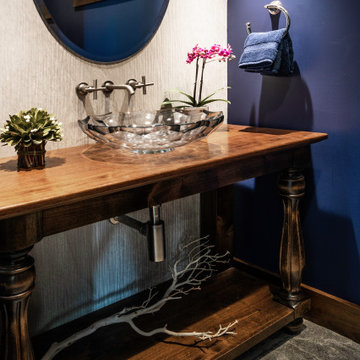
A traditional powder room with a custom built vanity to look like an old piece of furniture and a large format textured tile on the vanity wall. A wall mounted faucet suspends over a decorative glass vessel sink.
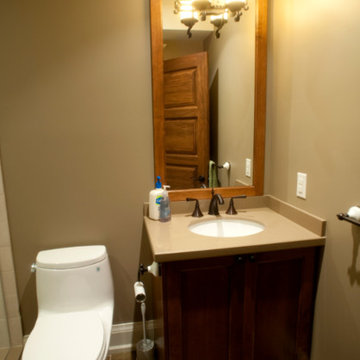
Photo of a small classic cloakroom in Toronto with shaker cabinets, dark wood cabinets, a one-piece toilet, beige walls, slate flooring, a submerged sink and solid surface worktops.
Traditional Cloakroom with Slate Flooring Ideas and Designs
4