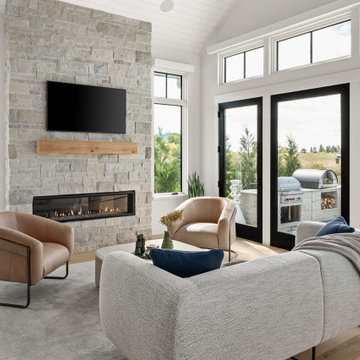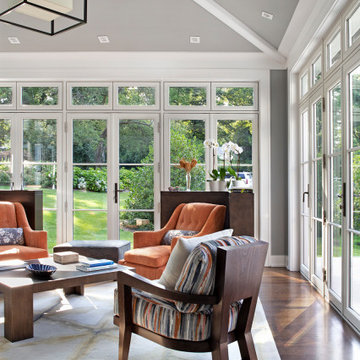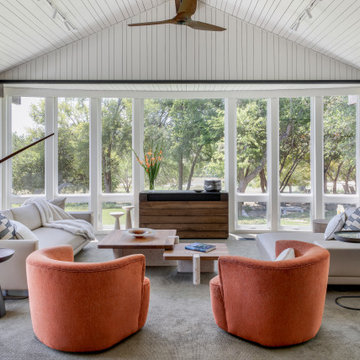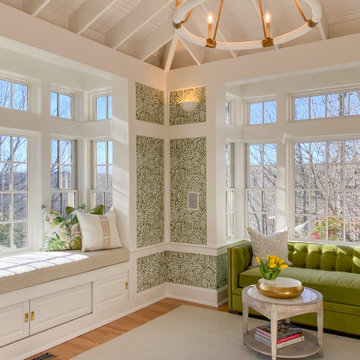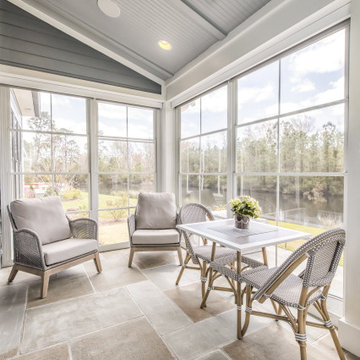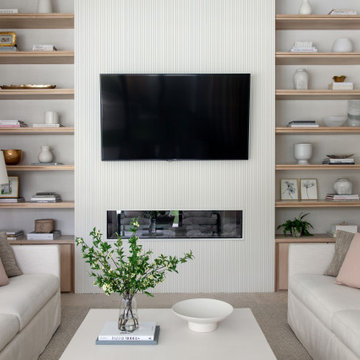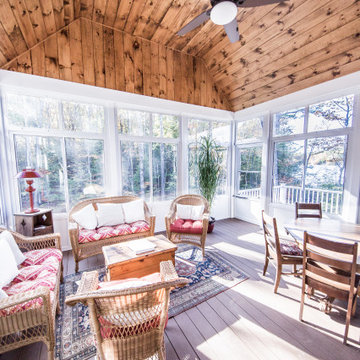Traditional Conservatory Ideas and Designs
Refine by:
Budget
Sort by:Popular Today
141 - 160 of 23,709 photos
Item 1 of 3
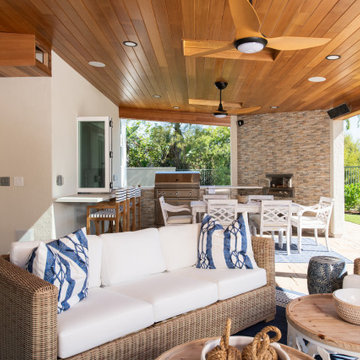
Including a hidden, remote operated, drop-down projector screen including a theater projector hiding in a little wooden box above the entryway
Inspiration for a classic conservatory in Orange County with concrete flooring, a corner fireplace, a brick fireplace surround, a skylight and beige floors.
Inspiration for a classic conservatory in Orange County with concrete flooring, a corner fireplace, a brick fireplace surround, a skylight and beige floors.

Contemporary style four-season sunroom addition can be used year-round for hosting family gatherings, entertaining friends, or relaxing with a good book while enjoying the inviting views of the landscaped backyard and outdoor patio area. The gable roof sunroom addition features trapezoid windows, a white vaulted tongue and groove ceiling and a blue gray porcelain paver floor tile from Landmark’s Frontier20 collection. A luxurious ventless fireplace, finished in a white split limestone veneer surround with a brown stained custom cedar floating mantle, functions as the focal point and blends in beautifully with the neutral color palette of the custom-built sunroom and chic designer furnishings. All the windows are custom fit with remote controlled smart window shades for energy efficiency and functionality.
Find the right local pro for your project
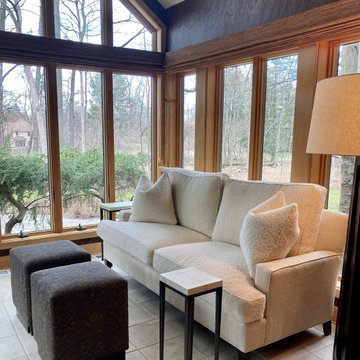
Medium sized traditional conservatory in Other with ceramic flooring and beige floors.

Inspiration for a classic conservatory in Portland Maine with feature lighting.

Our clients were relocating from the upper peninsula to the lower peninsula and wanted to design a retirement home on their Lake Michigan property. The topography of their lot allowed for a walk out basement which is practically unheard of with how close they are to the water. Their view is fantastic, and the goal was of course to take advantage of the view from all three levels. The positioning of the windows on the main and upper levels is such that you feel as if you are on a boat, water as far as the eye can see. They were striving for a Hamptons / Coastal, casual, architectural style. The finished product is just over 6,200 square feet and includes 2 master suites, 2 guest bedrooms, 5 bathrooms, sunroom, home bar, home gym, dedicated seasonal gear / equipment storage, table tennis game room, sauna, and bonus room above the attached garage. All the exterior finishes are low maintenance, vinyl, and composite materials to withstand the blowing sands from the Lake Michigan shoreline.
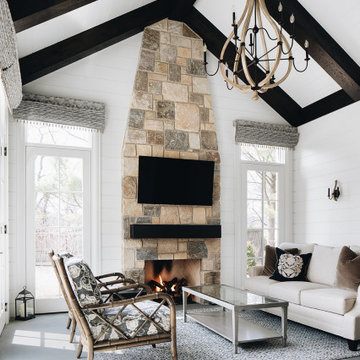
an 18-foot wood beam cathedral ceiling frames a relaxing space with a focal-point masonry warming fireplace and heated stone flooring
This is an example of a classic conservatory in Chicago with a standard fireplace and a stone fireplace surround.
This is an example of a classic conservatory in Chicago with a standard fireplace and a stone fireplace surround.

Traditional conservatory in Minneapolis with medium hardwood flooring, a standard fireplace, a stone fireplace surround, a standard ceiling, brown floors and a chimney breast.
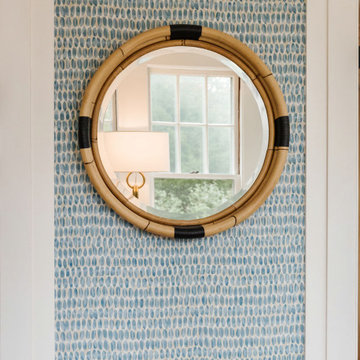
This sunroom is one of my favorite spots in this home! This charming mirror gives a little nod to the seacoast, without feeling too beachy. It's perfectly paired with one of my favorite wallpapers from Thibaut!
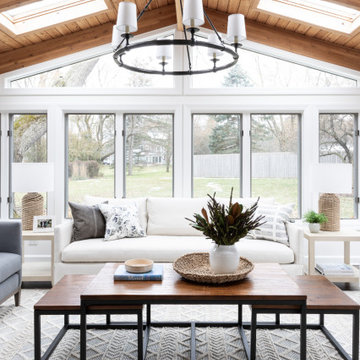
Credit: Emily Kennedy Photography
This is an example of a classic conservatory in Chicago.
This is an example of a classic conservatory in Chicago.

This 3,738 Square Foot custom home resides on a lush, wooded hillside overlooking Arbutus Lake. The clients wanted to thoughtfully combine a “lodge” and “cottage” feel to their space. The home’s style has been affectionately and effectively called “Cott-odge” A beautiful blend of neutrals compose the home’s color palette to reflect the surrounding setting’s stone, sands, woods and water. White casework and rustic knotty beams round out the careful blend of “cott-odge” style. The great room’s multi-colored ledge stone fireplace and large beams create a cozy space to gather with family, while the efficient kitchen adorned with custom cabinetry accommodates optimal work-flow. The pairing of the varied styles creates an inviting lakeside, family retreat.
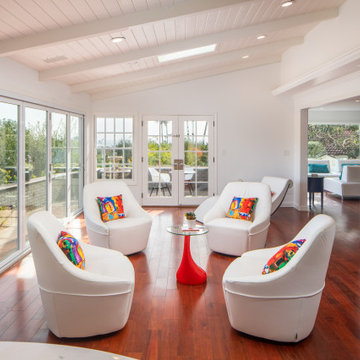
Design ideas for a traditional conservatory in San Diego with medium hardwood flooring, no fireplace, a standard ceiling and brown floors.
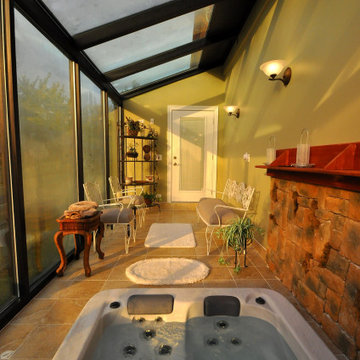
Home addition for an existing Cedar cladded single family residence and Interior renovation.
This is an example of a medium sized traditional conservatory in Chicago with porcelain flooring, no fireplace, a glass ceiling and beige floors.
This is an example of a medium sized traditional conservatory in Chicago with porcelain flooring, no fireplace, a glass ceiling and beige floors.
Traditional Conservatory Ideas and Designs

Medium sized traditional conservatory in Philadelphia with brick flooring, no fireplace, a standard ceiling and multi-coloured floors.
8
