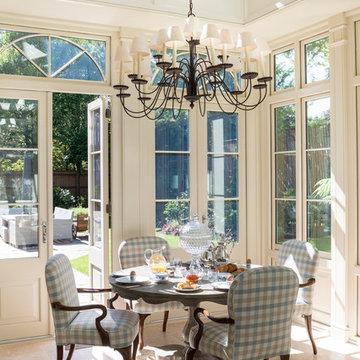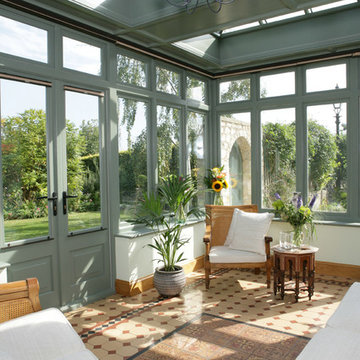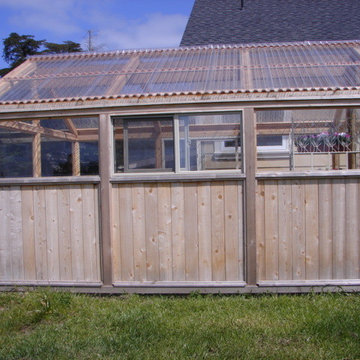Traditional Conservatory Ideas and Designs
Refine by:
Budget
Sort by:Popular Today
81 - 100 of 23,709 photos
Item 1 of 3
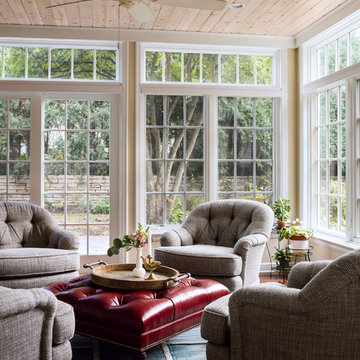
The sunroom features large windows with transoms, allowing more natural light into the space and offering visual and physical access to the homeowners' gardens. The lightly white-washed tongue and groove ceiling adds texture and interest.
Photo Credit - David Bader
Interior Design Partner - Jeff Wasserman
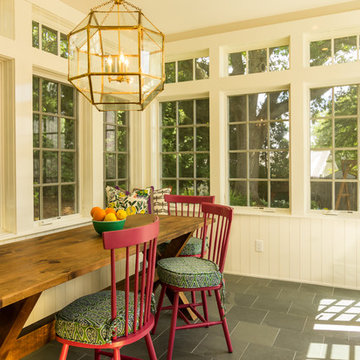
Adam Donati, Nectar Digital Media
Design ideas for a small traditional conservatory in Boston with a standard ceiling.
Design ideas for a small traditional conservatory in Boston with a standard ceiling.
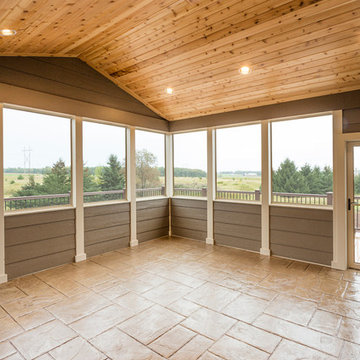
Design ideas for a large traditional conservatory in Other with travertine flooring and a standard ceiling.
Find the right local pro for your project
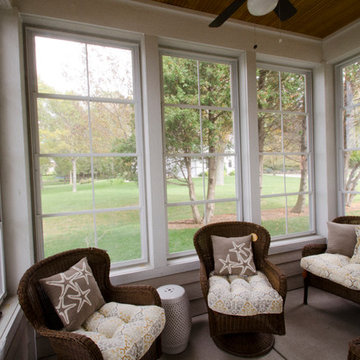
The screen porch allows for 3 seasons use. The windows fold vertically to allow great ventilation.
Rigsby Group, Inc.
Design ideas for a small classic conservatory in Milwaukee with concrete flooring.
Design ideas for a small classic conservatory in Milwaukee with concrete flooring.
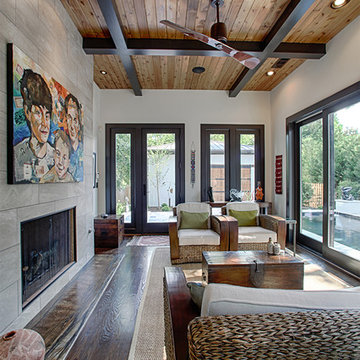
Built through Muffley & Associates Dream Home Program
Architecture by Harrison Design Associates
| Interiors by MCM Designs
Photo of a classic conservatory in Atlanta.
Photo of a classic conservatory in Atlanta.
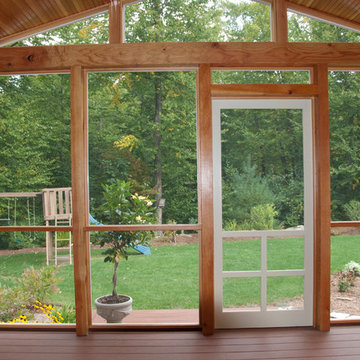
This is an example of a medium sized classic conservatory in Manchester with medium hardwood flooring, no fireplace and a standard ceiling.
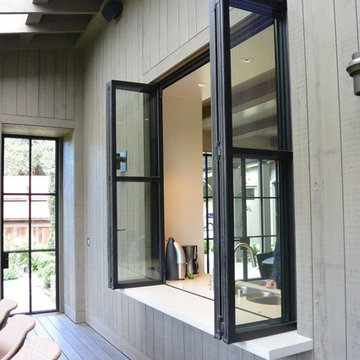
Folding doors and windows offer the unique ability to open an entire wall for indoor/outdoor living while maintaining a more traditional steel door appearance. #JadaSteelWindows
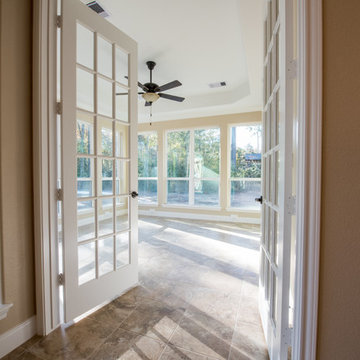
Melonhead Photo
Photo of a medium sized classic conservatory in Houston with ceramic flooring, no fireplace and a standard ceiling.
Photo of a medium sized classic conservatory in Houston with ceramic flooring, no fireplace and a standard ceiling.
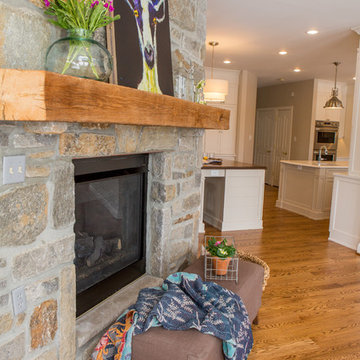
Mary Kate McKenna, Photography LLC
Inspiration for a large traditional conservatory in DC Metro with medium hardwood flooring, a two-sided fireplace, a stone fireplace surround and a standard ceiling.
Inspiration for a large traditional conservatory in DC Metro with medium hardwood flooring, a two-sided fireplace, a stone fireplace surround and a standard ceiling.
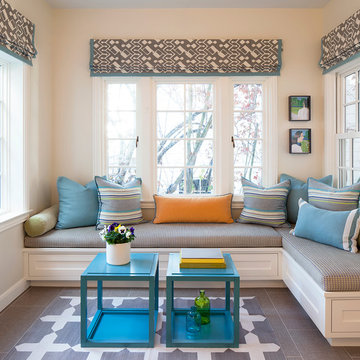
Architect: John Lum Architecture
Photographer: Isabelle Eubanks
Design ideas for a small traditional conservatory in San Francisco with ceramic flooring, no fireplace, a standard ceiling and grey floors.
Design ideas for a small traditional conservatory in San Francisco with ceramic flooring, no fireplace, a standard ceiling and grey floors.

Design ideas for a medium sized traditional conservatory in Milwaukee with porcelain flooring, a two-sided fireplace, a stone fireplace surround and a standard ceiling.
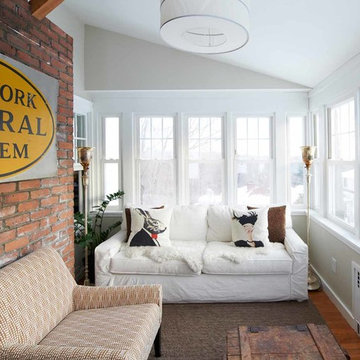
Photography: Mark Feaster
This is an example of a small traditional conservatory in New York.
This is an example of a small traditional conservatory in New York.

Robert Benson For Charles Hilton Architects
From grand estates, to exquisite country homes, to whole house renovations, the quality and attention to detail of a "Significant Homes" custom home is immediately apparent. Full time on-site supervision, a dedicated office staff and hand picked professional craftsmen are the team that take you from groundbreaking to occupancy. Every "Significant Homes" project represents 45 years of luxury homebuilding experience, and a commitment to quality widely recognized by architects, the press and, most of all....thoroughly satisfied homeowners. Our projects have been published in Architectural Digest 6 times along with many other publications and books. Though the lion share of our work has been in Fairfield and Westchester counties, we have built homes in Palm Beach, Aspen, Maine, Nantucket and Long Island.
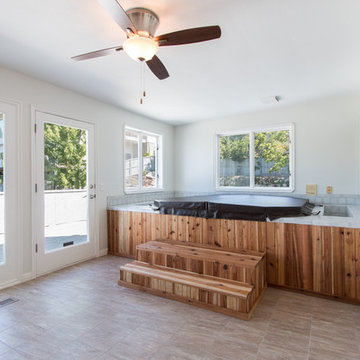
This is an example of a large classic conservatory in Salt Lake City with no fireplace, a standard ceiling and lino flooring.
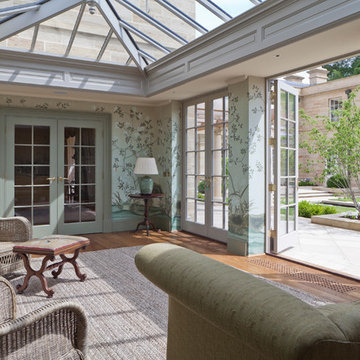
Two classic orangeries provide valuable dining and living space in this renovation project. This pair of orangeries face each other across a beautifully manicured garden and rhyll. One provides a dining room and the other a place for relaxing and reflection. Both form a link to other rooms in the home.
Underfloor heating through grilles provides a space-saving alternative to conventional heating.
Vale Paint Colour- Caribous Coat
Size- 7.4M X 4.2M (each)
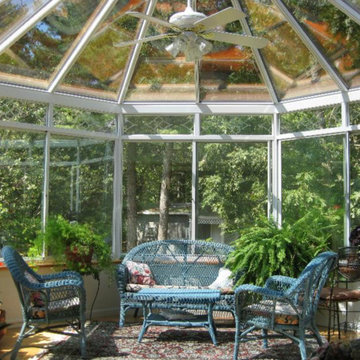
Medium sized traditional conservatory in New York with light hardwood flooring, no fireplace, a skylight and beige floors.
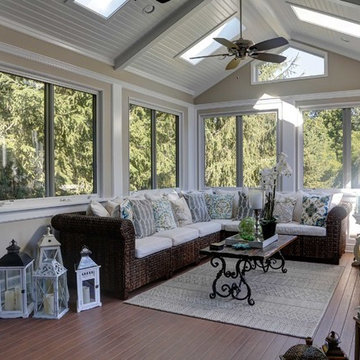
This one-room sunroom addition is connected to both an existing wood deck, as well as the dining room inside. As part of the project, the homeowners replaced the deck flooring material with composite decking, which gave us the opportunity to run that material into the addition as well, giving the room a seamless indoor / outdoor transition. We also designed the space to be surrounded with windows on three sides, as well as glass doors and skylights, flooding the interior with natural light and giving the homeowners the visual connection to the outside which they so desired. The addition, 12'-0" wide x 21'-6" long, has enabled the family to enjoy the outdoors both in the early spring, as well as into the fall, and has become a wonderful gathering space for the family and their guests.
Traditional Conservatory Ideas and Designs
5
