Traditional Conservatory with Light Hardwood Flooring Ideas and Designs
Refine by:
Budget
Sort by:Popular Today
1 - 20 of 700 photos
Item 1 of 3
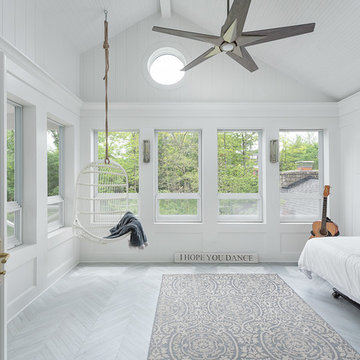
Picture Perfect House
Design ideas for a large traditional conservatory in Chicago with light hardwood flooring, no fireplace, a standard ceiling and grey floors.
Design ideas for a large traditional conservatory in Chicago with light hardwood flooring, no fireplace, a standard ceiling and grey floors.

This is an example of a large classic conservatory in New York with light hardwood flooring, no fireplace, a standard ceiling, brown floors and feature lighting.
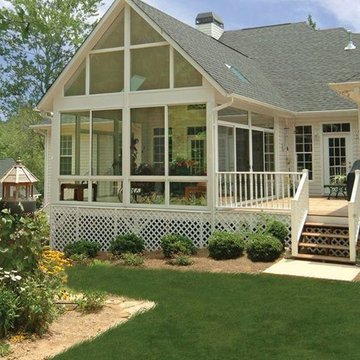
Inspiration for a large classic conservatory in DC Metro with light hardwood flooring, no fireplace and a standard ceiling.
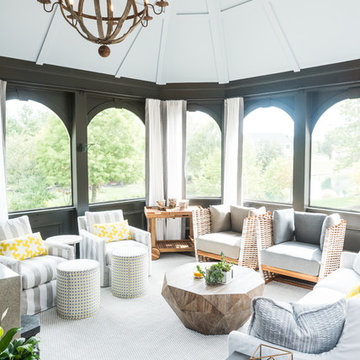
One of my favorite spaces to design are those that bring the outdoors in while capturing the luxurious comforts of home. This screened-in porch captures that concept beautifully with weather resistant drapery, all weather furnishings, and all the creature comforts of an indoor family room.
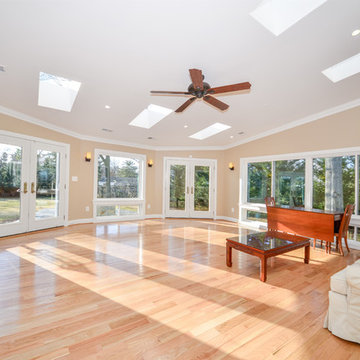
Photographs provided by Ashley Sullivan, Exposurely
This is an example of a large classic conservatory in DC Metro with light hardwood flooring, no fireplace, a standard ceiling and beige floors.
This is an example of a large classic conservatory in DC Metro with light hardwood flooring, no fireplace, a standard ceiling and beige floors.

Design ideas for a large classic conservatory in Minneapolis with light hardwood flooring, no fireplace, a skylight and brown floors.
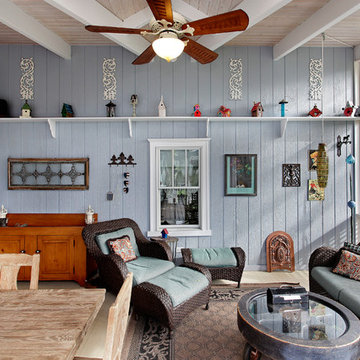
14' x 20' screened-in room addition had to entertain 6-8 people comfortably. The owners wanted to express the roof structure by creating a cross gable on a shed style roof deck. Using exposed beams with a white washed stained 2x T&G roof decking gave a light and airy feel to the room. The T&G fir porch flooring is painted whereas the exterior deck is a solid PVC deck board. The shady site precluded any use of composite decking.
Larry Malvin Photo
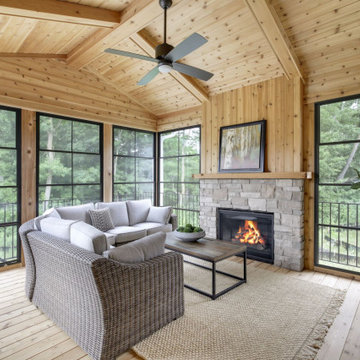
Warm-up by a nice fire and enjoy the surroundings with a porch that has so many windows, you'll think you're outside.
Photo of a traditional conservatory in Minneapolis with light hardwood flooring, a standard fireplace, a stone fireplace surround, a standard ceiling, beige floors and a chimney breast.
Photo of a traditional conservatory in Minneapolis with light hardwood flooring, a standard fireplace, a stone fireplace surround, a standard ceiling, beige floors and a chimney breast.
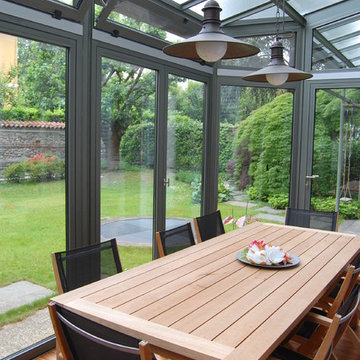
This is an example of a classic conservatory in Milan with light hardwood flooring and a glass ceiling.
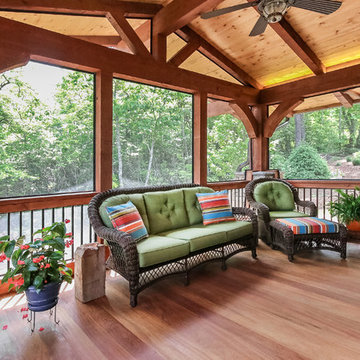
This is an example of a medium sized traditional conservatory in Other with light hardwood flooring, a standard fireplace, a stone fireplace surround and a standard ceiling.
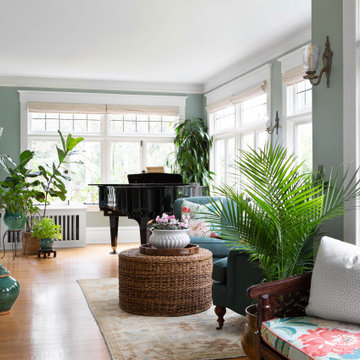
Conversation nook in Garden Room/Music Room.
This is an example of a medium sized traditional conservatory in Seattle with light hardwood flooring and no fireplace.
This is an example of a medium sized traditional conservatory in Seattle with light hardwood flooring and no fireplace.
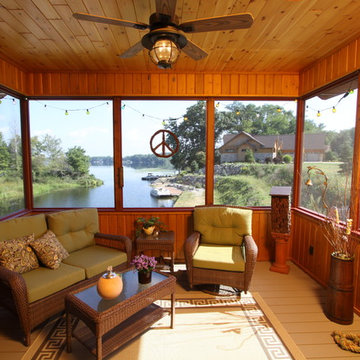
Medium sized traditional conservatory in Grand Rapids with light hardwood flooring and a standard ceiling.
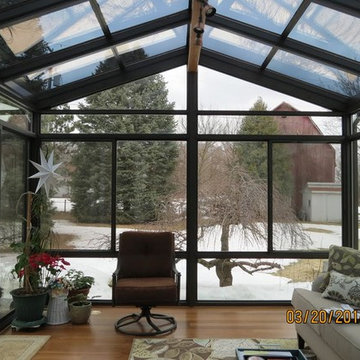
Inspiration for a large classic conservatory in Detroit with light hardwood flooring, no fireplace, a skylight and beige floors.

Photo of a medium sized classic conservatory in Denver with light hardwood flooring, a two-sided fireplace, a tiled fireplace surround, a standard ceiling and brown floors.
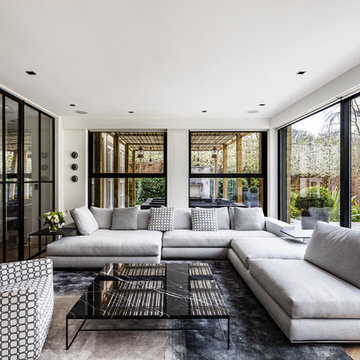
Craig Magee
Design ideas for a traditional conservatory in Cheshire with light hardwood flooring, a standard ceiling and beige floors.
Design ideas for a traditional conservatory in Cheshire with light hardwood flooring, a standard ceiling and beige floors.
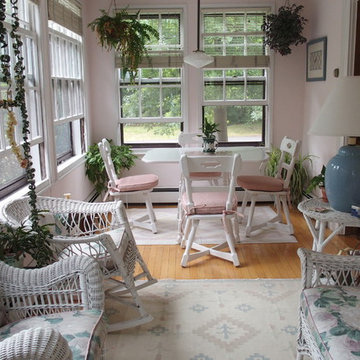
We replaced the cushions on the chairs around the table in this sunny room in white and very pale pink, filled with greenery. The new cushions are made with a very firm foam and covered with a very durable fabric. Light pink with a coordinating welt. These go well with the existing cushions on the wicker furniture. I love this room; it's a real oasis.
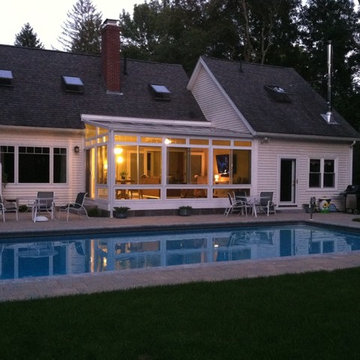
Interior of Four Seasons Sunroom Slanted Sun & Stars shows how the room was used to create a connection to the back yard oasis. The grids on the sunroom transom windows were used to help blend the sunroom with the large window from the outside. Sliding windows were used to open allow great air flow into the house. Ceiling fan not only helps aid the Mitsubishi a/c and heating system or to be used alone.
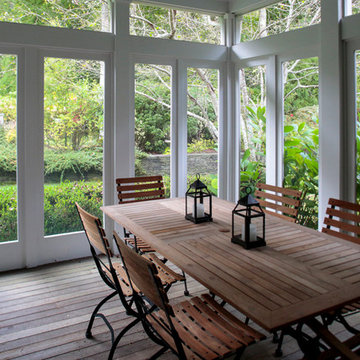
Photo Credit: Eric Striffler
Photo of a large traditional conservatory in New York with light hardwood flooring, no fireplace and a standard ceiling.
Photo of a large traditional conservatory in New York with light hardwood flooring, no fireplace and a standard ceiling.
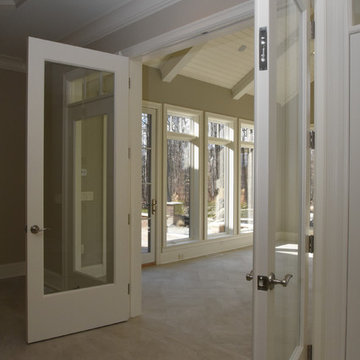
Ken Pamatat
Inspiration for an expansive traditional conservatory in New York with no fireplace, light hardwood flooring and a standard ceiling.
Inspiration for an expansive traditional conservatory in New York with no fireplace, light hardwood flooring and a standard ceiling.
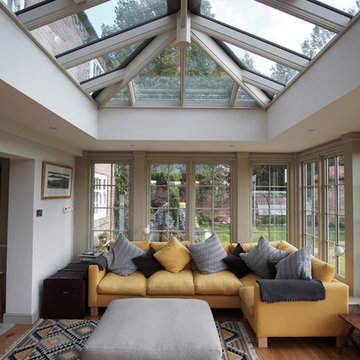
This is an example of a classic conservatory in Other with light hardwood flooring, a glass ceiling and brown floors.
Traditional Conservatory with Light Hardwood Flooring Ideas and Designs
1