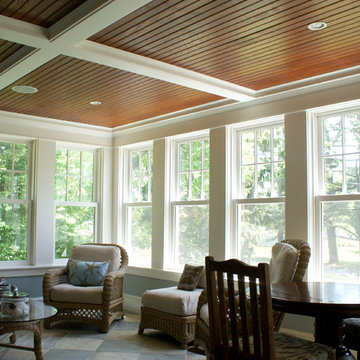Traditional Conservatory with Slate Flooring Ideas and Designs
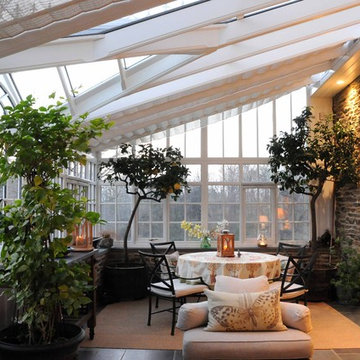
Poist Studio, Hanover PA
Large classic conservatory in Philadelphia with a glass ceiling and slate flooring.
Large classic conservatory in Philadelphia with a glass ceiling and slate flooring.

This is an example of a large classic conservatory in Other with slate flooring, a standard fireplace, a stone fireplace surround, a standard ceiling and multi-coloured floors.

Inspiration for a medium sized traditional conservatory in Other with a standard fireplace, a stone fireplace surround, a standard ceiling, slate flooring and grey floors.

Filled with traditional accents, this approximately 4,000-square-foot Shingle-style design features a stylish and thoroughly livable interior. A covered entry and spacious foyer fronts a large living area with fireplace. To the right are public spaces including a large kitchen with expansive island and nearby dining as well as powder room and laundry. The right side of the house includes a sunny screened porch, master suite and delightful garden room, which occupies the bay window seen in the home’s front façade. Upstairs are two additional bedrooms and a large study; downstairs you’ll find plenty of room for family fun, including a games and billiards area, family room and additional guest suite.

Haris Kenjar Photography and Design
Photo of a small classic conservatory in Seattle with slate flooring, no fireplace, a standard ceiling and grey floors.
Photo of a small classic conservatory in Seattle with slate flooring, no fireplace, a standard ceiling and grey floors.
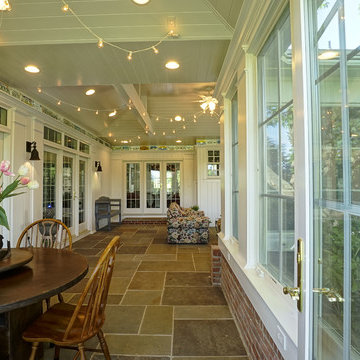
This is an example of a large classic conservatory in DC Metro with slate flooring and no fireplace.
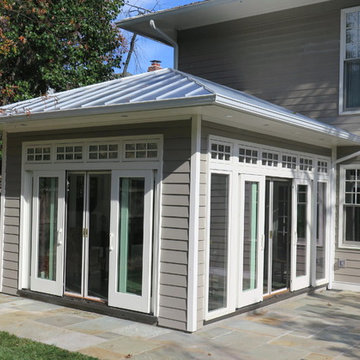
All season Sunroom addition with glazing on three sides, flooding interior with natural light. Wide eave with recessed lights and gray standing seam metal roof. Large stone patio for relaxing, leading out into rear garden. Interior floor finished with matching stone.
All door and window openings have insect screens.

Photography by Michael J. Lee
Design ideas for a large classic conservatory in Boston with no fireplace, a glass ceiling, slate flooring and grey floors.
Design ideas for a large classic conservatory in Boston with no fireplace, a glass ceiling, slate flooring and grey floors.

This home started out as a remodel of a family’s beloved summer cottage. A fire started on the work site which caused irreparable damage. Needless to say, a remodel turned into a brand-new home. We were brought on board to help our clients re-imagine their summer haven. Windows were important to maximize the gorgeous lake view. Access to the lake was also very important, so an outdoor shower off the mudroom/laundry area with its own side entrance provided a nice beach entry for the kids. A large kitchen island open to dining and living was imperative for the family and the time they like to spend together. The master suite is on the main floor and three bedrooms upstairs, one of which has built-in bunks allows the kids to have their own area. While the original family cottage is no more, we were able to successfully help our clients begin again so they can start new memories.
- Jacqueline Southby Photography

This is an example of a medium sized traditional conservatory in Charlotte with slate flooring, a standard fireplace, a brick fireplace surround, a standard ceiling and grey floors.
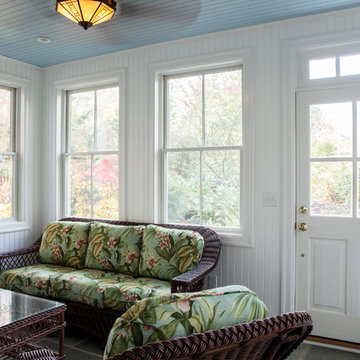
This Wallingford, PA sunroom addition has white beadboard walls, blue beadboard ceiling, recessed lights, traditional ceiling fan and slate floor. A cozy spot to relax in the evening by the built in electric fireplace.
Photos by Alicia's Art, LLC
RUDLOFF Custom Builders, is a residential construction company that connects with clients early in the design phase to ensure every detail of your project is captured just as you imagined. RUDLOFF Custom Builders will create the project of your dreams that is executed by on-site project managers and skilled craftsman, while creating lifetime client relationships that are build on trust and integrity.
We are a full service, certified remodeling company that covers all of the Philadelphia suburban area including West Chester, Gladwynne, Malvern, Wayne, Haverford and more.
As a 6 time Best of Houzz winner, we look forward to working with you n your next project.
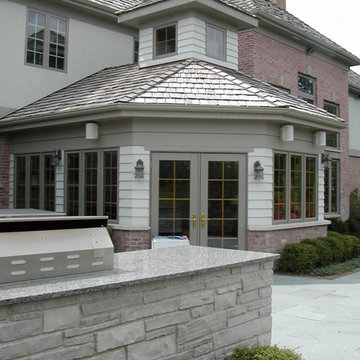
The exterior view of the addition blends seamlessly with the existing structure.
Inspiration for a large traditional conservatory in Chicago with slate flooring.
Inspiration for a large traditional conservatory in Chicago with slate flooring.
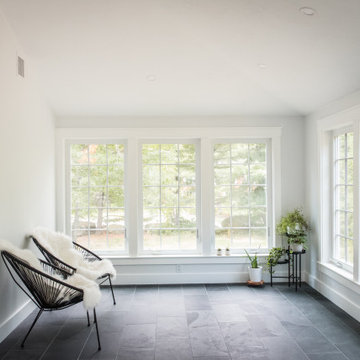
Medium sized traditional conservatory in Boston with slate flooring, a standard ceiling and grey floors.
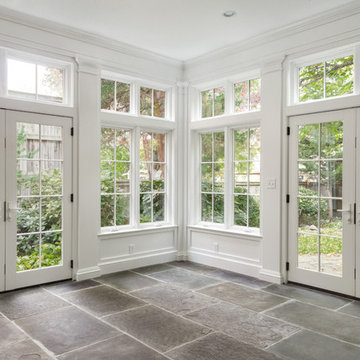
Townhouse Renovation and Garden Room Addition
Classic conservatory in DC Metro with slate flooring.
Classic conservatory in DC Metro with slate flooring.
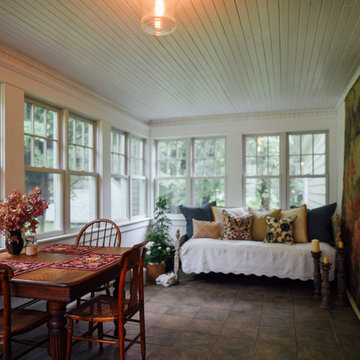
A Vermont 3 season porch filled with family heirlooms and a place to rest during the humid New England summer nights.
Photo: Arielle Thomas
This is an example of a medium sized classic conservatory in Burlington with slate flooring, a standard ceiling and multi-coloured floors.
This is an example of a medium sized classic conservatory in Burlington with slate flooring, a standard ceiling and multi-coloured floors.
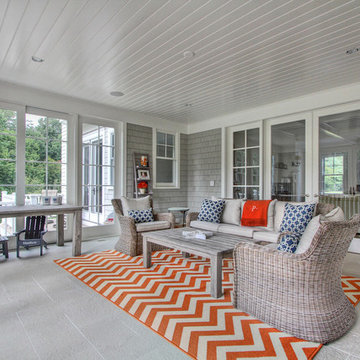
Bluestone run room with wicker furniture and wood paneled ceiling.
Inspiration for a medium sized classic conservatory in Other with slate flooring.
Inspiration for a medium sized classic conservatory in Other with slate flooring.

Rick Smoak Photography
This is an example of a medium sized traditional conservatory in Charlotte with slate flooring, a standard fireplace, a stone fireplace surround and a standard ceiling.
This is an example of a medium sized traditional conservatory in Charlotte with slate flooring, a standard fireplace, a stone fireplace surround and a standard ceiling.

Greg Hadley Photography
Large traditional conservatory in DC Metro with a standard ceiling, grey floors, slate flooring and no fireplace.
Large traditional conservatory in DC Metro with a standard ceiling, grey floors, slate flooring and no fireplace.
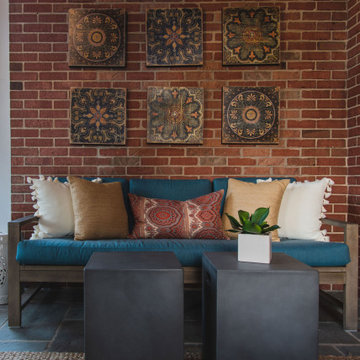
Sydney Lynn Creative
Medium sized traditional conservatory in New York with slate flooring, a standard fireplace, a stacked stone fireplace surround, a standard ceiling and grey floors.
Medium sized traditional conservatory in New York with slate flooring, a standard fireplace, a stacked stone fireplace surround, a standard ceiling and grey floors.
Traditional Conservatory with Slate Flooring Ideas and Designs
1
