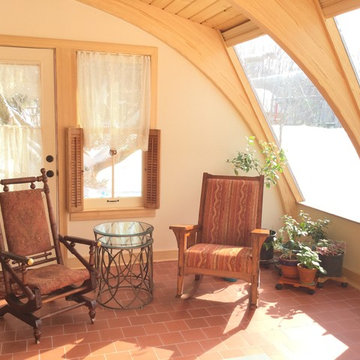Traditional Conservatory with Terracotta Flooring Ideas and Designs
Refine by:
Budget
Sort by:Popular Today
1 - 20 of 155 photos

We installed a Four Seasons Curved Sunroom, 20x 40' in there back yard, we also served as contractor to the rest of there home improvement including the foundation, and cement walk way. This project was competed it three weeks.
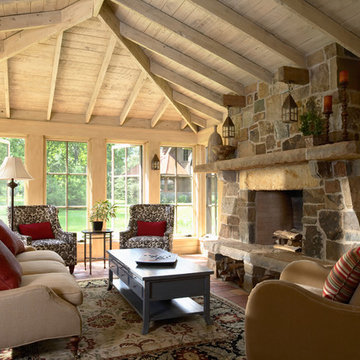
Photo by Susan Gilmore
Photo of a traditional conservatory in Minneapolis with a brick fireplace surround, a standard ceiling, terracotta flooring and red floors.
Photo of a traditional conservatory in Minneapolis with a brick fireplace surround, a standard ceiling, terracotta flooring and red floors.
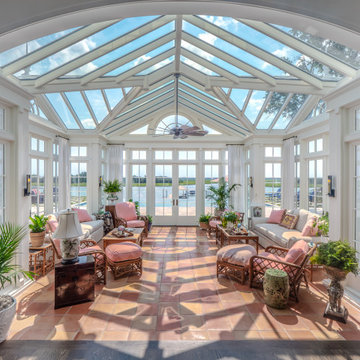
This is an example of a traditional conservatory in Other with terracotta flooring, a glass ceiling and red floors.
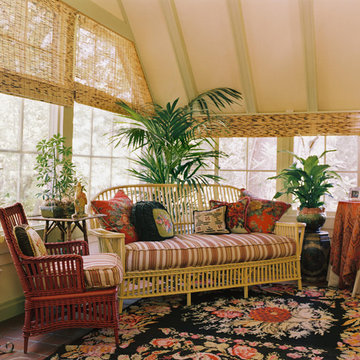
Photography: Marc Angelo Ramos
Photo of a classic conservatory in San Francisco with terracotta flooring and a standard ceiling.
Photo of a classic conservatory in San Francisco with terracotta flooring and a standard ceiling.
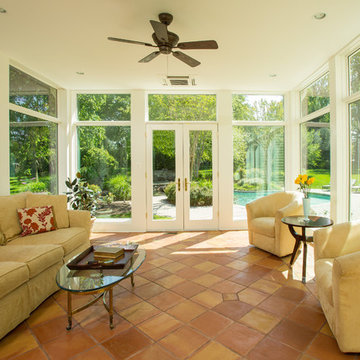
Design ideas for a classic conservatory in DC Metro with terracotta flooring, a standard ceiling and orange floors.
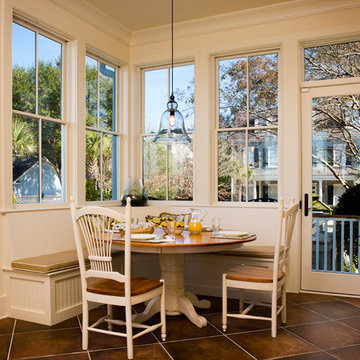
The built-in banquet is nice space for casual dining or family game night.
Photo by: Dickson Dunlap Studios
Design ideas for a classic conservatory in Charleston with terracotta flooring.
Design ideas for a classic conservatory in Charleston with terracotta flooring.
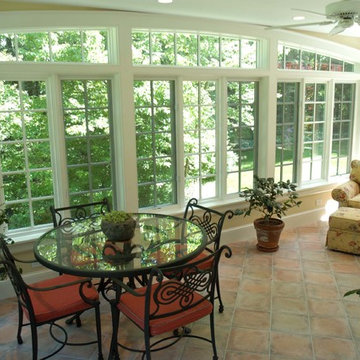
David R Morgan
Design ideas for a medium sized classic conservatory in Boston with terracotta flooring, no fireplace, a standard ceiling and red floors.
Design ideas for a medium sized classic conservatory in Boston with terracotta flooring, no fireplace, a standard ceiling and red floors.
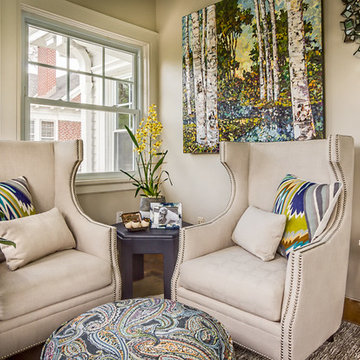
Julie Legg
Inspiration for a small traditional conservatory in Kansas City with terracotta flooring and a standard ceiling.
Inspiration for a small traditional conservatory in Kansas City with terracotta flooring and a standard ceiling.
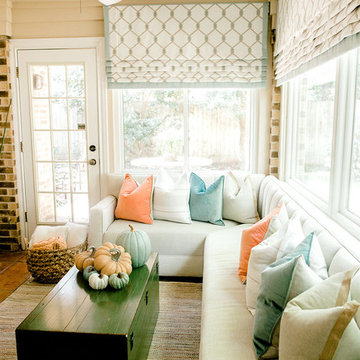
Entryway with L-shaped couch seating, roman shades, and a chest coffee table for extra storage. Jennifer Vera Photography.
This is an example of a medium sized traditional conservatory in Houston with terracotta flooring, no fireplace, brown floors and a standard ceiling.
This is an example of a medium sized traditional conservatory in Houston with terracotta flooring, no fireplace, brown floors and a standard ceiling.
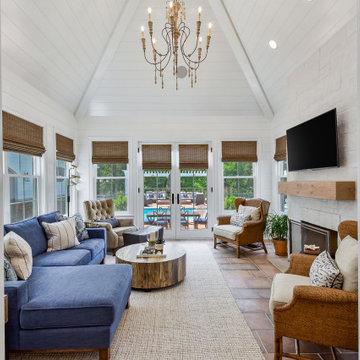
Photo of a medium sized classic conservatory in Chicago with terracotta flooring, a standard fireplace, a stone fireplace surround, a standard ceiling and orange floors.

Photo: Edmunds Studios
Design: Laacke & Joys
Photo of a medium sized traditional conservatory in Milwaukee with terracotta flooring, no fireplace and a standard ceiling.
Photo of a medium sized traditional conservatory in Milwaukee with terracotta flooring, no fireplace and a standard ceiling.
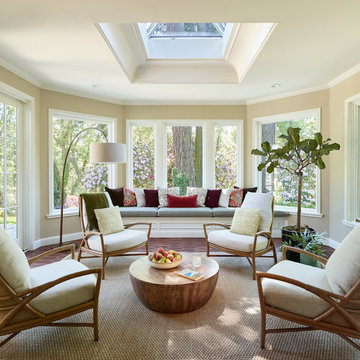
The light filled Sunroom is the perfect spot for entertaining or reading a good book at the window seat.
Project by Portland interior design studio Jenni Leasia Interior Design. Also serving Lake Oswego, West Linn, Vancouver, Sherwood, Camas, Oregon City, Beaverton, and the whole of Greater Portland.
For more about Jenni Leasia Interior Design, click here: https://www.jennileasiadesign.com/
To learn more about this project, click here:
https://www.jennileasiadesign.com/crystal-springs
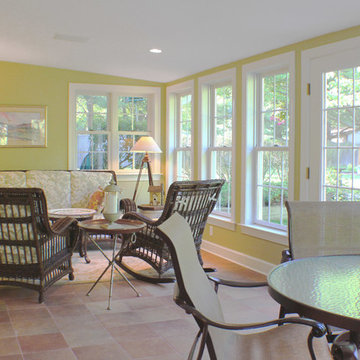
4 Season Sunroom with heated floors, standing seam metal roof and stamped concrete patio and walkway.
Photographer: BrandonCPhoto
Large classic conservatory in Baltimore with terracotta flooring, no fireplace and a standard ceiling.
Large classic conservatory in Baltimore with terracotta flooring, no fireplace and a standard ceiling.
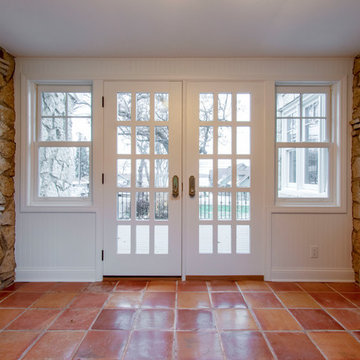
Kowalske Kitchen & Bath transformed this 1940s Delafield cape cod into a stunning home full of charm. We worked with the homeowner from concept through completion, ensuring every detail of the interior and exterior was perfect!
The goal was to restore the historic beauty of this home. Interior renovations included the kitchen, two full bathrooms, and cosmetic updates to the bedrooms and breezeway. We added character with glass interior door knobs, three-panel doors, mouldings, etched custom lighting and refinishing the original hardwood floors.
The center of this home is the incredible kitchen. The original space had soffits, outdated cabinets, laminate counters and was closed off from the dining room with a peninsula. The new space was opened into the dining room to allow for an island with more counter space and seating. The highlights include quartzite counters, a farmhouse sink, a subway tile backsplash, custom inset cabinets, mullion glass doors and beadboard wainscoting.
The two full bathrooms are full of character – carrara marble basketweave flooring, beadboard, custom cabinetry, quartzite counters and custom lighting. The walk-in showers feature subway tile, Kohler fixtures and custom glass doors.
The exterior of the home was updated to give it an authentic European cottage feel. We gave the garage a new look with carriage style custom doors to match the new trim and siding. We also updated the exterior doors and added a set of french doors near the deck. Other updates included new front steps, decking, lannon stone pathway, custom lighting and ornate iron railings.
This Nagawicka Lake home will be enjoyed by the family for many years.
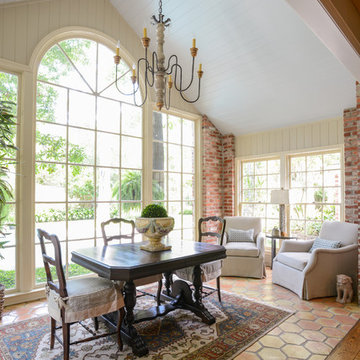
MICHAEL HUNTER
Classic conservatory in Houston with no fireplace, a standard ceiling and terracotta flooring.
Classic conservatory in Houston with no fireplace, a standard ceiling and terracotta flooring.
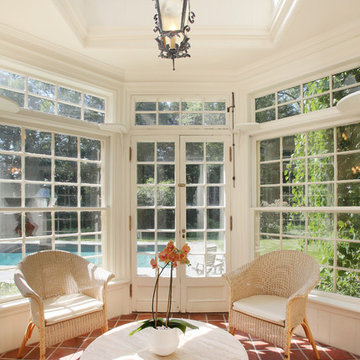
Kyle Carrier - Boston Virtual Imaging
Photo of a medium sized classic conservatory in Boston with terracotta flooring and a skylight.
Photo of a medium sized classic conservatory in Boston with terracotta flooring and a skylight.
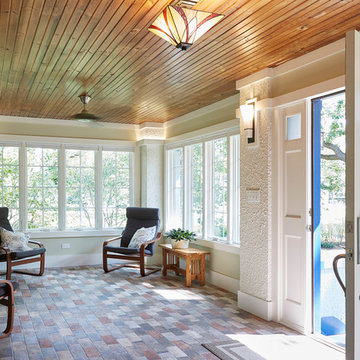
Steve Hamada
Inspiration for an expansive traditional conservatory in Chicago with terracotta flooring, a wooden fireplace surround, a standard ceiling and multi-coloured floors.
Inspiration for an expansive traditional conservatory in Chicago with terracotta flooring, a wooden fireplace surround, a standard ceiling and multi-coloured floors.
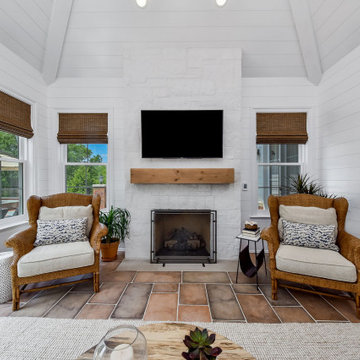
This is an example of a medium sized classic conservatory in Chicago with terracotta flooring, a standard fireplace, a stone fireplace surround, a standard ceiling and orange floors.
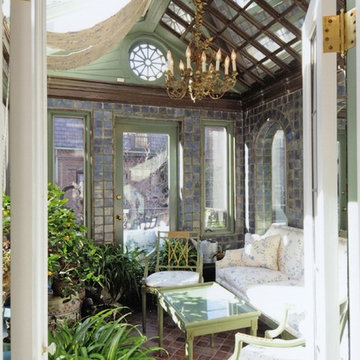
Christopher Schuch
This is an example of a classic conservatory in Boston with terracotta flooring and a glass ceiling.
This is an example of a classic conservatory in Boston with terracotta flooring and a glass ceiling.
Traditional Conservatory with Terracotta Flooring Ideas and Designs
1
