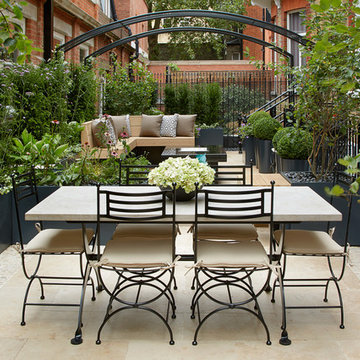Traditional Courtyard Patio Ideas and Designs
Refine by:
Budget
Sort by:Popular Today
1 - 20 of 2,209 photos
Item 1 of 3
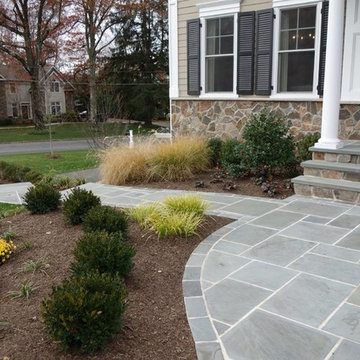
The first goal for this client in Chatham was to give them a front walk and entrance that was beautiful and grande. We decided to use natural blue bluestone tiles of random sizes. We integrated a custom cut 6" x 9" bluestone border and ran it continuous throughout. Our second goal was to give them walking access from their driveway to their front door. Because their driveway was considerably lower than the front of their home, we needed to cut in a set of steps through their driveway retaining wall, include a number of turns and bridge the walkways with multiple landings. While doing this, we wanted to keep continuity within the building products of choice. We used real stone veneer to side all walls and stair risers to match what was already on the house. We used 2" thick bluestone caps for all stair treads and retaining wall caps. We installed the matching real stone veneer to the face and sides of the retaining wall. All of the bluestone caps were custom cut to seamlessly round all turns. We are very proud of this finished product. We are also very proud to have had the opportunity to work for this family. What amazing people. #GreatWorkForGreatPeople
As a side note regarding this phase - throughout the construction, numerous local builders stopped at our job to take pictures of our work. #UltimateCompliment #PrimeIsInTheLead
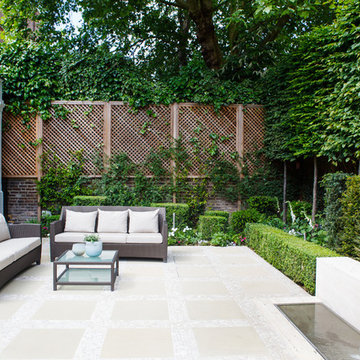
This is an example of a small traditional courtyard patio in London with natural stone paving and fencing.
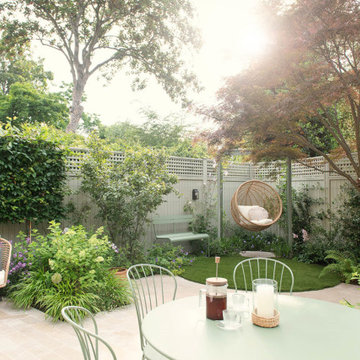
We asked Joanna Archer why she choose our RHS Prestige Solid Fence Panels and RHS Prestige Square Trellis (38mm gap) for this project of hers. She replied, “Our garden designs are built to last, so we always choose materials with exceptional quality and longevity. The solid fence panels really deliver on this, and the finish of the paintwork is beautiful. We like using the 38mm square trellis for additional privacy. It’s a stylish option for a classic traditional style garden such as this.”
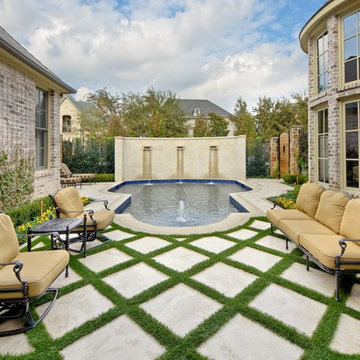
Photo of a traditional courtyard patio in Dallas with a water feature and no cover.
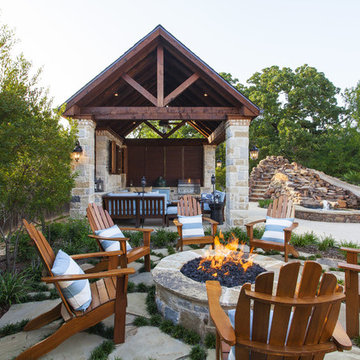
These home owners used Weatherwell Elite aluminum shutters to create privacy in their outdoor pavilion. The wood grain powder coat complements their rustic design scheme, and the operable louvers allow them to regulate the airflow.
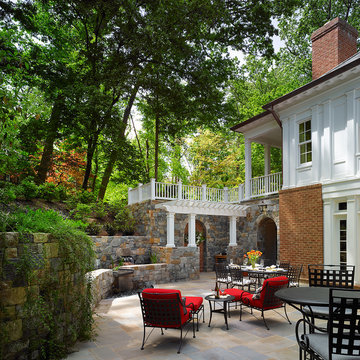
Our client was drawn to the property in Wesley Heights as it was in an established neighborhood of stately homes, on a quiet street with views of park. They wanted a traditional home for their young family with great entertaining spaces that took full advantage of the site.
The site was the challenge. The natural grade of the site was far from traditional. The natural grade at the rear of the property was about thirty feet above the street level. Large mature trees provided shade and needed to be preserved.
The solution was sectional. The first floor level was elevated from the street by 12 feet, with French doors facing the park. We created a courtyard at the first floor level that provide an outdoor entertaining space, with French doors that open the home to the courtyard.. By elevating the first floor level, we were able to allow on-grade parking and a private direct entrance to the lower level pub "Mulligans". An arched passage affords access to the courtyard from a shared driveway with the neighboring homes, while the stone fountain provides a focus.
A sweeping stone stair anchors one of the existing mature trees that was preserved and leads to the elevated rear garden. The second floor master suite opens to a sitting porch at the level of the upper garden, providing the third level of outdoor space that can be used for the children to play.
The home's traditional language is in context with its neighbors, while the design allows each of the three primary levels of the home to relate directly to the outside.
Builder: Peterson & Collins, Inc
Photos © Anice Hoachlander
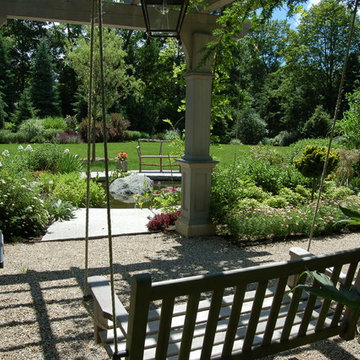
The pergola has a bench on the far side that gives a layered view of the gardens that flank the gravel path, the stone landing at the edge of the pond and beyond across the lawn to the perimeter border garden.
Photo: Paul Maue
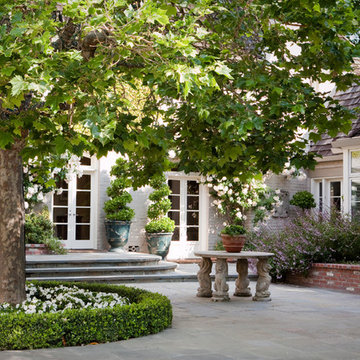
© Lauren Devon www.laurendevon.com
Inspiration for a medium sized traditional courtyard patio steps in San Francisco with natural stone paving.
Inspiration for a medium sized traditional courtyard patio steps in San Francisco with natural stone paving.
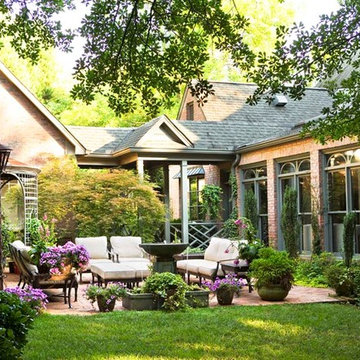
Linda McDougald, principal and lead designer of Linda McDougald Design l Postcard from Paris Home, re-designed and renovated her home, which now showcases an innovative mix of contemporary and antique furnishings set against a dramatic linen, white, and gray palette.
The English country home features floors of dark-stained oak, white painted hardwood, and Lagos Azul limestone. Antique lighting marks most every room, each of which is filled with exquisite antiques from France. At the heart of the re-design was an extensive kitchen renovation, now featuring a La Cornue Chateau range, Sub-Zero and Miele appliances, custom cabinetry, and Waterworks tile.
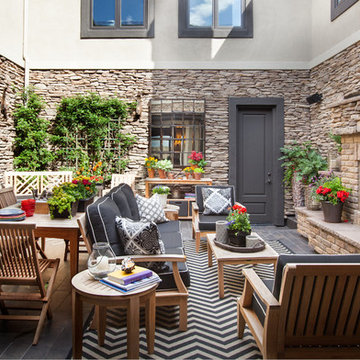
This cozy courtyard was made for entertaining. Featuring a charcoal palette, this outdoor space embraces natural wood tones and textures throughout and throws of color through florals. Whether in the morning for a cup of tea or in the evening for drinks, this beautiful outdoor space is more than welcoming.
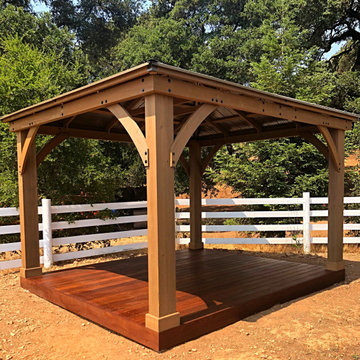
Iron Wood Deck for Sea Wolf Winery
Small traditional courtyard patio in San Francisco with decking and a gazebo.
Small traditional courtyard patio in San Francisco with decking and a gazebo.
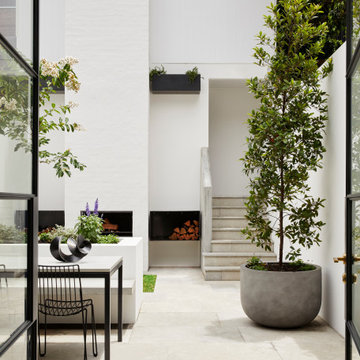
An inner city sanctuary in Surry Hills providing cantilevered concrete benches, innovative planting solutions and an outdoor log fireplace for year round entertaining.
True indoor/outdoor living with our second landscape design for this young family.
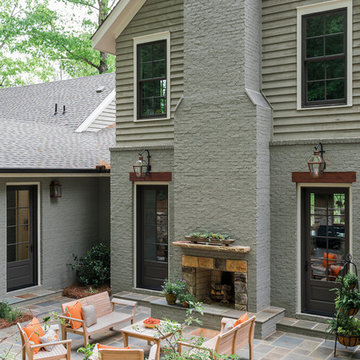
Dogwood Drive Project by Athems Building Company
This is an example of a medium sized classic courtyard patio in Other with a fireplace, natural stone paving and no cover.
This is an example of a medium sized classic courtyard patio in Other with a fireplace, natural stone paving and no cover.
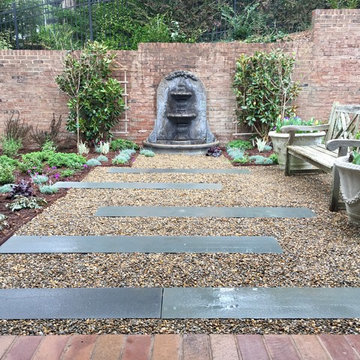
We redesigned this walled courtyard space to reflect an updated sense of the clients' traditional aesthetic with some contemporary lines and accents. Stone planks create rhythm, draw the eye to the focal point, the fountain, and spread the eye out to make the space feel wider. Swaths of low perennials create a colorful and textural pattern while round boxwood provide structure, height and rhythm. Shrubs soften the brick wall, while espaliered magnolias frame the fountain. Tree-form hydrangeas placed in front of the magnolias will provide seasonal color. Photo taken just after installation, March, 2017 by Jay Sifford.
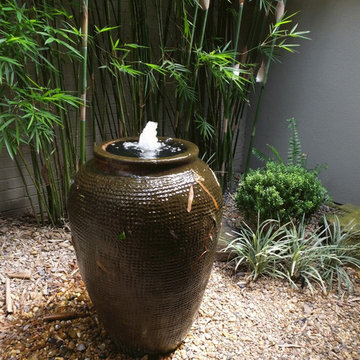
GTDM Photo
Inspiration for a small traditional courtyard patio in Houston with a water feature, no cover and gravel.
Inspiration for a small traditional courtyard patio in Houston with a water feature, no cover and gravel.
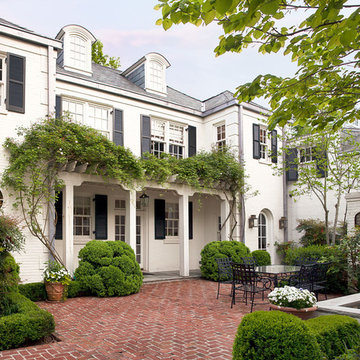
Regency style home has a wonderful space off the kitchen, a walled courtyard with a fountain and brick floor. Flowering vines cover the pergola over the doorway to the kitchen.
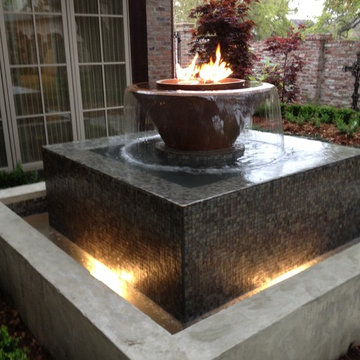
Inspiration for a medium sized traditional courtyard patio in New Orleans with a fire feature, tiled flooring and no cover.
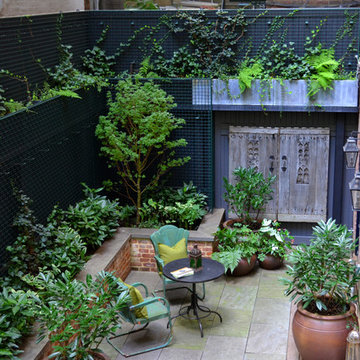
A dark backyard was given a new life with dramatic additions of built in planting beds, custom cut salvaged pavers, green screen trellis and a ton of charm. The reclaimed barn doors add a focal point to the east wall while the custom built two-tier planting system allows vines to fill this garden which spans two floors of the client's home.
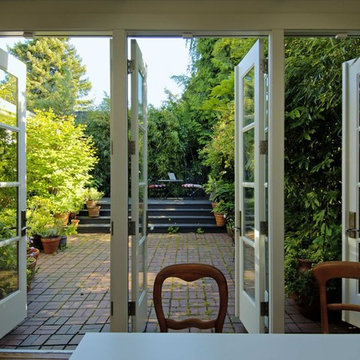
This remodel of an architect’s Seattle bungalow goes beyond simple renovation. It starts with the idea that, once completed, the house should look as if had been built that way originally. At the same time, it recognizes that the way a house was built in 1926 is not for the way we live today. Architectural pop-outs serve as window seats or garden windows. The living room and dinning room have been opened up to create a larger, more flexible space for living and entertaining. The ceiling in the central vestibule was lifted up through the roof and topped with a skylight that provides daylight to the middle of the house. The broken-down garage in the back was transformed into a light-filled office space that the owner-architect refers to as the “studiolo.” Bosworth raised the roof of the stuidiolo by three feet, making the volume more generous, ensuring that light from the north would not be blocked by the neighboring house and trees, and improving the relationship between the studiolo and the house and courtyard.
Traditional Courtyard Patio Ideas and Designs
1
