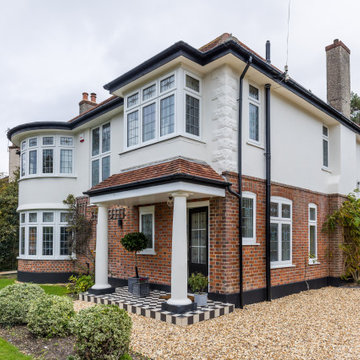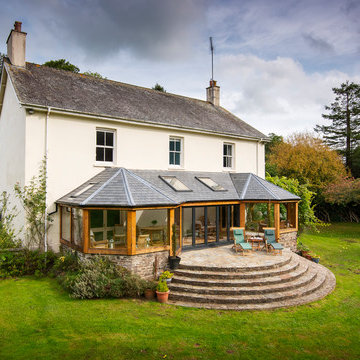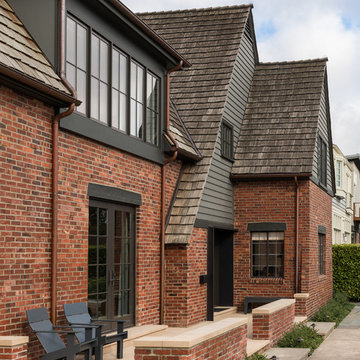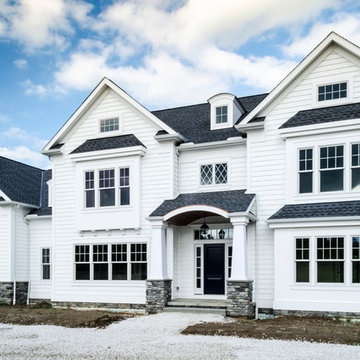Traditional Detached House Ideas and Designs
Refine by:
Budget
Sort by:Popular Today
1 - 20 of 75,588 photos
Item 1 of 3

Photo of a large and beige traditional brick detached house in Gloucestershire with three floors and a pitched roof.

Photo of a white classic two floor detached house in Surrey with a pitched roof, a shingle roof and a red roof.

Inspiration for a multi-coloured classic two floor detached house in Dorset with mixed cladding.

We were challenged to restore and breathe new life into a beautiful but neglected Grade II* listed home.
The sympathetic renovation saw the introduction of two new bathrooms, a larger kitchen extension and new roof. We also restored neglected but beautiful heritage features, such as the 300-year-old windows and historic joinery and plasterwork.

This is an example of a yellow traditional brick and front house exterior in London with three floors, a pitched roof, a tiled roof and a brown roof.

Robert Miller Photography
Photo of a large and blue classic detached house in DC Metro with three floors, concrete fibreboard cladding, a shingle roof, a pitched roof and a grey roof.
Photo of a large and blue classic detached house in DC Metro with three floors, concrete fibreboard cladding, a shingle roof, a pitched roof and a grey roof.

Rear extension, photo by David Butler
This is an example of a medium sized and red traditional two floor brick and rear house exterior in Surrey with a hip roof and a tiled roof.
This is an example of a medium sized and red traditional two floor brick and rear house exterior in Surrey with a hip roof and a tiled roof.

Kerry Kirk Photography
This is an example of a large and white traditional two floor render detached house in Houston with a pitched roof and a shingle roof.
This is an example of a large and white traditional two floor render detached house in Houston with a pitched roof and a shingle roof.

Katherine Jackson Architectural Photography
Medium sized and gey traditional detached house in Boston with three floors, wood cladding, a pitched roof and a shingle roof.
Medium sized and gey traditional detached house in Boston with three floors, wood cladding, a pitched roof and a shingle roof.

The exterior face lift included Hardie board siding and MiraTEC trim, decorative metal railing on the porch, landscaping and a custom mailbox. The concrete paver driveway completes this beautiful project.

The large angled garage, double entry door, bay window and arches are the welcoming visuals to this exposed ranch. Exterior thin veneer stone, the James Hardie Timberbark siding and the Weather Wood shingles accented by the medium bronze metal roof and white trim windows are an eye appealing color combination. Impressive double transom entry door with overhead timbers and side by side double pillars.
(Ryan Hainey)

White and large classic two floor render detached house in Buckinghamshire with a pitched roof.

Design ideas for a medium sized and beige traditional two floor render detached house in San Francisco with a hip roof and a metal roof.

This is an example of a medium sized and blue traditional two floor detached house in Jacksonville with vinyl cladding.

Design ideas for a large and white traditional two floor detached house in San Francisco with wood cladding, a pitched roof, a shingle roof, a grey roof and shingles.

Inspiration for an expansive and multi-coloured traditional two floor detached house in Houston with mixed cladding, a pitched roof, a shingle roof, a grey roof and board and batten cladding.

Photo of a gey classic detached house in Boston with three floors, mixed cladding, a pitched roof, a shingle roof, a brown roof and shiplap cladding.

This is an example of a white classic two floor detached house in DC Metro with a pitched roof and a shingle roof.

Design ideas for a large and multi-coloured traditional two floor brick detached house in Seattle with a pitched roof and a shingle roof.

Traditional style white home with shake siding custom built in greater Cleveland. Front porch features tapered columns, a front entry with traditional side lights and transom. Windows are double-hung with rounded dormers.
Photo by David Berlekamp
Traditional Detached House Ideas and Designs
1