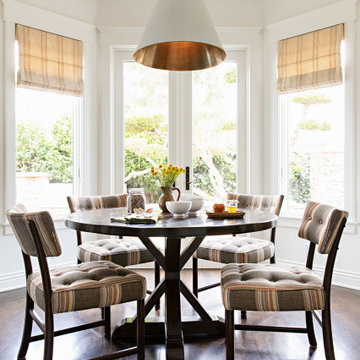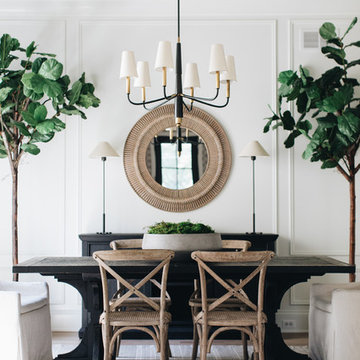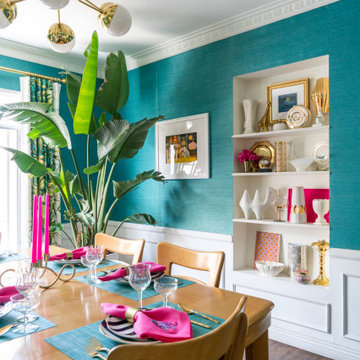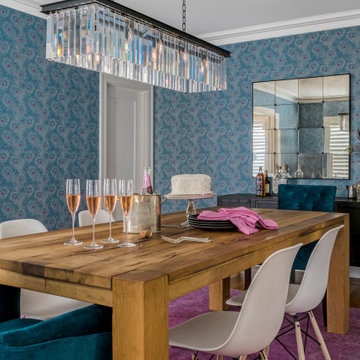Traditional Dining Room Ideas and Designs
Refine by:
Budget
Sort by:Popular Today
101 - 120 of 291,261 photos

Inspiration for a large traditional dining room in New York with beige walls, medium hardwood flooring and beige floors.

Large classic open plan dining room in Dallas with white walls, dark hardwood flooring, a standard fireplace, a concrete fireplace surround and white floors.

Rob Karosis, Photographer
Design ideas for a classic dining room in New York with green walls, carpet and a standard fireplace.
Design ideas for a classic dining room in New York with green walls, carpet and a standard fireplace.
Find the right local pro for your project
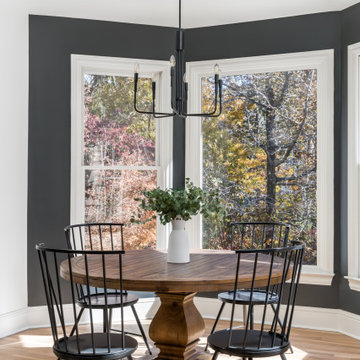
Photo of a medium sized classic dining room in Atlanta with banquette seating, black walls and light hardwood flooring.

Inspiration for a traditional dining room in San Diego with white walls, dark hardwood flooring, no fireplace and brown floors.

Photo of a large traditional dining room in Other with medium hardwood flooring, no fireplace, grey walls, brown floors and feature lighting.

Michelle Rose Photography
Large classic enclosed dining room in New York with black walls, dark hardwood flooring and no fireplace.
Large classic enclosed dining room in New York with black walls, dark hardwood flooring and no fireplace.
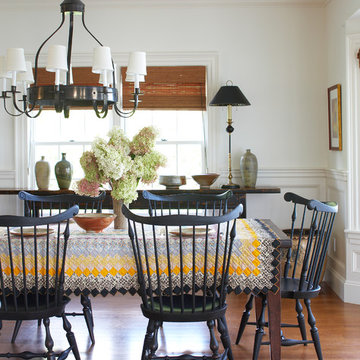
An accomplished potter and her husband own this Vineyard Haven summer house.
Gil Walsh worked with the couple to build the house’s décor around the wife’s artistic aesthetic and her pottery collection. (She has a pottery shed (studio) with a
kiln). They wanted their summer home to be a relaxing home for their family and friends.
The main entrance to this home leads directly to the living room, which spans the width of the house, from the small entry foyer to the oceanfront porch.
Opposite the living room behind the fireplace is a combined kitchen and dining space.
All the colors that were selected throughout the home are the organic colors she (the owner) uses in her pottery. (The architect was Patrick Ahearn).

Medium sized traditional enclosed dining room in New York with blue walls, medium hardwood flooring, a standard fireplace and feature lighting.

Heart Pine flooring and lighting by Hardwood Floors & More, Inc.
Inspiration for a large traditional enclosed dining room in Atlanta with beige walls and medium hardwood flooring.
Inspiration for a large traditional enclosed dining room in Atlanta with beige walls and medium hardwood flooring.

This Greenlake area home is the result of an extensive collaboration with the owners to recapture the architectural character of the 1920’s and 30’s era craftsman homes built in the neighborhood. Deep overhangs, notched rafter tails, and timber brackets are among the architectural elements that communicate this goal.
Given its modest 2800 sf size, the home sits comfortably on its corner lot and leaves enough room for an ample back patio and yard. An open floor plan on the main level and a centrally located stair maximize space efficiency, something that is key for a construction budget that values intimate detailing and character over size.

Photo Credit: Mark Ehlen
This is an example of a medium sized classic kitchen/dining room in Minneapolis with beige walls, dark hardwood flooring and no fireplace.
This is an example of a medium sized classic kitchen/dining room in Minneapolis with beige walls, dark hardwood flooring and no fireplace.
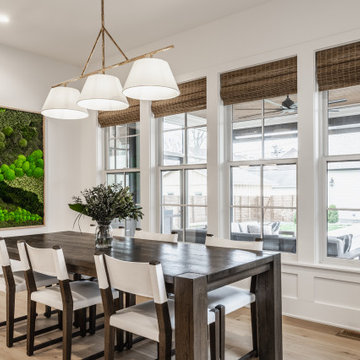
Design ideas for a classic dining room in Indianapolis with white walls, light hardwood flooring and beige floors.

This beautiful custom home built by Bowlin Built and designed by Boxwood Avenue in the Reno Tahoe area features creamy walls painted with Benjamin Moore's Swiss Coffee and white oak custom cabinetry. This dining room design is complete with a custom floating brass bistro bar and gorgeous brass light fixture.

The breakfast area adjacent to the kitchen did not veer from the New Traditional design of the entire home. Elegant lighting and furnishings were illuminated by an awesome bank of windows. With chairs by Hickory White, table by Iorts and lighting by Currey and Co., each piece is a perfect complement for the gracious space.
Photographer: Michael Blevins Photo
Traditional Dining Room Ideas and Designs
6

