Traditional Dining Room with a Stacked Stone Fireplace Surround Ideas and Designs
Refine by:
Budget
Sort by:Popular Today
1 - 20 of 99 photos
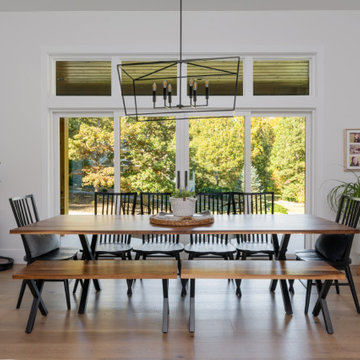
Design ideas for a medium sized traditional open plan dining room in Other with white walls, light hardwood flooring, a standard fireplace, a stacked stone fireplace surround and beige floors.

Just off the Home Bar and the family room is a cozy dining room complete with fireplace and reclaimed wood mantle. With a coffered ceiling, new window, and new doors, this is a lovely place to hang out after a meal.
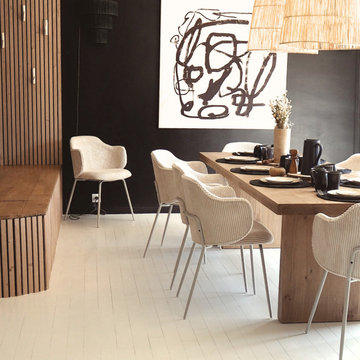
salle à manger
This is an example of a large traditional open plan dining room in Paris with white walls, painted wood flooring, a corner fireplace, a stacked stone fireplace surround, white floors and feature lighting.
This is an example of a large traditional open plan dining room in Paris with white walls, painted wood flooring, a corner fireplace, a stacked stone fireplace surround, white floors and feature lighting.
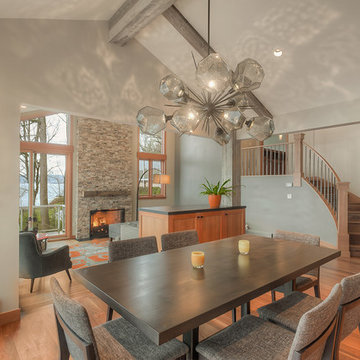
H2D transformed this Mercer Island home into a light filled place to enjoy family, friends and the outdoors. The waterfront home had sweeping views of the lake which were obstructed with the original chopped up floor plan. The goal for the renovation was to open up the main floor to create a great room feel between the sitting room, kitchen, dining and living spaces. A new kitchen was designed for the space with warm toned VG fir shaker style cabinets, reclaimed beamed ceiling, expansive island, and large accordion doors out to the deck. The kitchen and dining room are oriented to take advantage of the waterfront views. Other newly remodeled spaces on the main floor include: entry, mudroom, laundry, pantry, and powder. The remodel of the second floor consisted of combining the existing rooms to create a dedicated master suite with bedroom, large spa-like bathroom, and walk in closet.
Photo: Image Arts Photography
Design: H2D Architecture + Design
www.h2darchitects.com
Construction: Thomas Jacobson Construction
Interior Design: Gary Henderson Interiors

Design ideas for a traditional dining room in Miami with grey walls, dark hardwood flooring, a standard fireplace, a stacked stone fireplace surround, brown floors and a drop ceiling.
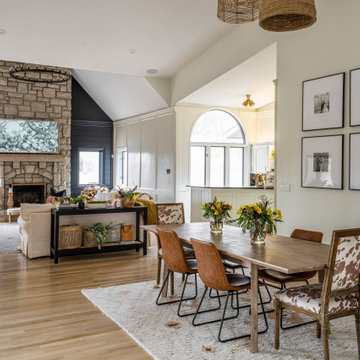
Inspiration for a large classic open plan dining room in Kansas City with white walls, medium hardwood flooring, a standard fireplace, a stacked stone fireplace surround, beige floors, a vaulted ceiling and panelled walls.
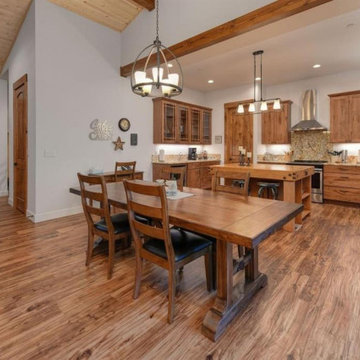
This is an example of a medium sized traditional kitchen/dining room in Sacramento with white walls, light hardwood flooring, a standard fireplace, a stacked stone fireplace surround, brown floors and a vaulted ceiling.
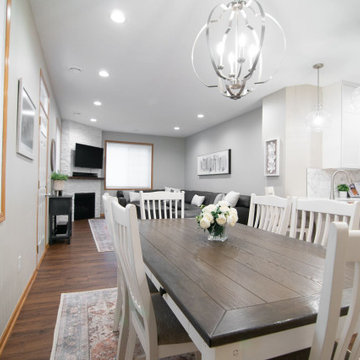
These clients (who were referred by their realtor) are lucky enough to escape the brutal Minnesota winters. They trusted the PID team to remodel their home with Landmark Remodeling while they were away enjoying the sun and escaping the pains of remodeling... dust, noise, so many boxes.
The clients wanted to update without a major remodel. They also wanted to keep some of the warm golden oak in their space...something we are not used to!
We laded on painting the cabinetry, new counters, new back splash, lighting, and floors.
We also refaced the corner fireplace in the living room with a natural stacked stone and mantle.
The powder bath got a little facelift too and convinced another victim... we mean the client that wallpaper was a must.
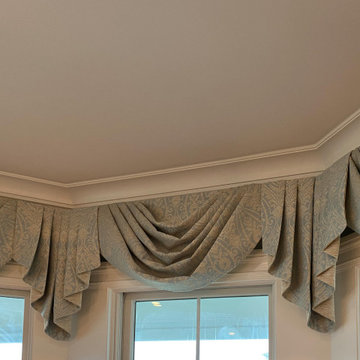
This room is a part of full house renovation project.
Large classic open plan dining room in Bridgeport with grey walls, medium hardwood flooring, a two-sided fireplace, a stacked stone fireplace surround and brown floors.
Large classic open plan dining room in Bridgeport with grey walls, medium hardwood flooring, a two-sided fireplace, a stacked stone fireplace surround and brown floors.
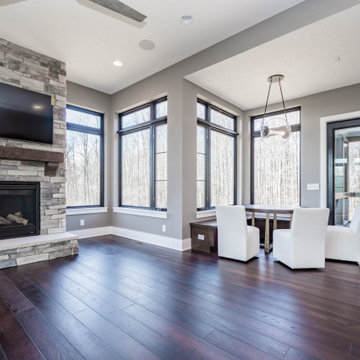
The perfect space to enjoy every season ?
.
.
#payneandpayne #homebuilder #homedecor #homedesign #custombuild #customfireplace
#luxuryhome #transitionalrustic
#ohiohomebuilders #woodbeam #ohiocustomhomes #dreamhome #nahb #buildersofinsta #diningnook #floortoceilingwindows #clevelandbuilders #noveltyohio #geaugacounty #AtHomeCLE .
.?@paulceroky

What a view! This custom-built, Craftsman style home overlooks the surrounding mountains and features board and batten and Farmhouse elements throughout.
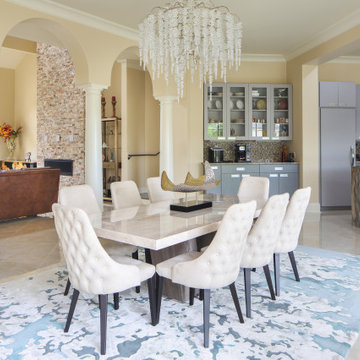
This is an example of a large traditional kitchen/dining room in New Orleans with beige walls, a standard fireplace, a stacked stone fireplace surround and beige floors.
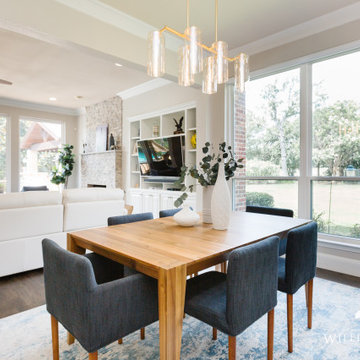
This is an example of a medium sized classic dining room in Dallas with dark hardwood flooring, a standard fireplace and a stacked stone fireplace surround.
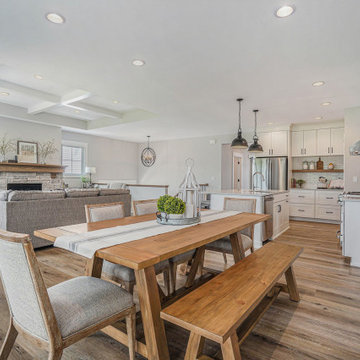
This quiet condo transitions beautifully from indoor living spaces to outdoor. An open concept layout provides the space necessary when family spends time through the holidays! Light gray interiors and transitional elements create a calming space. White beam details in the tray ceiling and stained beams in the vaulted sunroom bring a warm finish to the home.
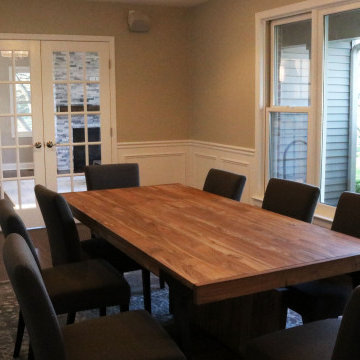
Small classic enclosed dining room in Chicago with brown walls, dark hardwood flooring, a standard fireplace, a stacked stone fireplace surround and brown floors.
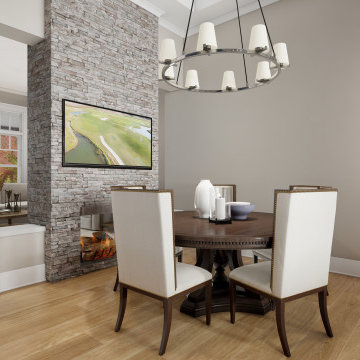
Dining room with a stunning two-sided fireplace of L'Attesa Di Vita II. View our Best-Selling Plan THD-1074: https://www.thehousedesigners.com/plan/lattesa-di-vita-ii-1074/
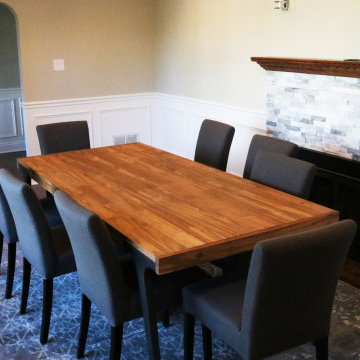
This is an example of a small traditional enclosed dining room in Chicago with yellow walls, dark hardwood flooring, a standard fireplace, a stacked stone fireplace surround and brown floors.
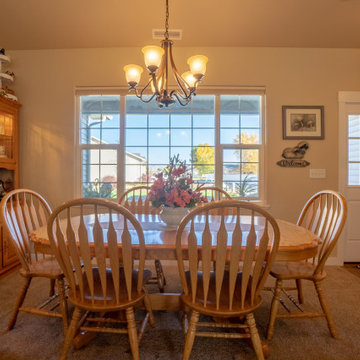
This dining room is shared in the living room. Plenty of windows and light. Cottage style front door adds the the country charm.
Photos by: Robbie Arnold Media, Grand Junction, CO
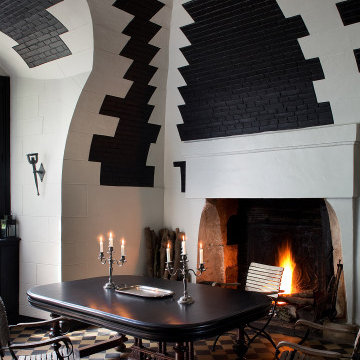
Traditional open plan dining room in Paris with a standard fireplace and a stacked stone fireplace surround.
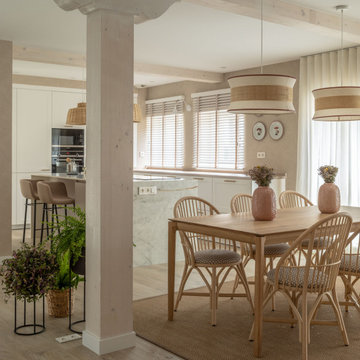
Inspiration for a large traditional open plan dining room in Other with beige walls, laminate floors, a standard fireplace, a stacked stone fireplace surround, exposed beams and wallpapered walls.
Traditional Dining Room with a Stacked Stone Fireplace Surround Ideas and Designs
1