Traditional Dining Room with a Wood Ceiling Ideas and Designs
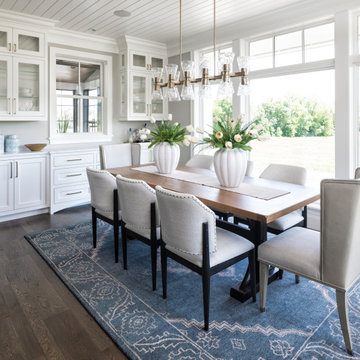
Design ideas for a traditional enclosed dining room in Minneapolis with grey walls, medium hardwood flooring, no fireplace, brown floors and a wood ceiling.

Classic dining room in Los Angeles with beige walls, medium hardwood flooring, brown floors, exposed beams, a wood ceiling and brick walls.

A whimsical English garden was the foundation and driving force for the design inspiration. A lingering garden mural wraps all the walls floor to ceiling, while a union jack wood detail adorns the existing tray ceiling, as a nod to the client’s English roots. Custom heritage blue base cabinets and antiqued white glass front uppers create a beautifully balanced built-in buffet that stretches the east wall providing display and storage for the client's extensive inherited China collection.

This young family began working with us after struggling with their previous contractor. They were over budget and not achieving what they really needed with the addition they were proposing. Rather than extend the existing footprint of their house as had been suggested, we proposed completely changing the orientation of their separate kitchen, living room, dining room, and sunroom and opening it all up to an open floor plan. By changing the configuration of doors and windows to better suit the new layout and sight lines, we were able to improve the views of their beautiful backyard and increase the natural light allowed into the spaces. We raised the floor in the sunroom to allow for a level cohesive floor throughout the areas. Their extended kitchen now has a nice sitting area within the kitchen to allow for conversation with friends and family during meal prep and entertaining. The sitting area opens to a full dining room with built in buffet and hutch that functions as a serving station. Conscious thought was given that all “permanent” selections such as cabinetry and countertops were designed to suit the masses, with a splash of this homeowner’s individual style in the double herringbone soft gray tile of the backsplash, the mitred edge of the island countertop, and the mixture of metals in the plumbing and lighting fixtures. Careful consideration was given to the function of each cabinet and organization and storage was maximized. This family is now able to entertain their extended family with seating for 18 and not only enjoy entertaining in a space that feels open and inviting, but also enjoy sitting down as a family for the simple pleasure of supper together.
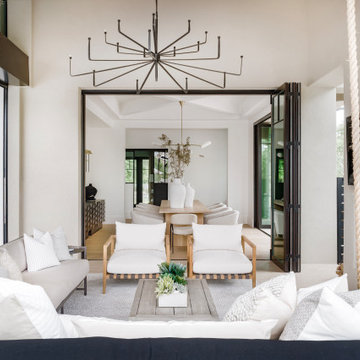
Inspiration for a large classic enclosed dining room in Phoenix with white walls, light hardwood flooring, beige floors and a wood ceiling.

Design ideas for a classic enclosed dining room in Atlanta with white walls, light hardwood flooring, beige floors, a drop ceiling and a wood ceiling.
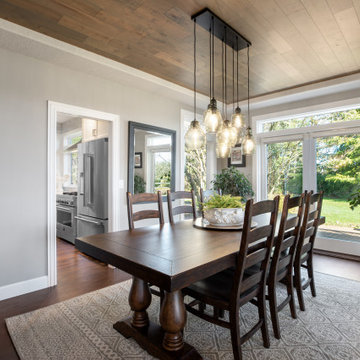
The dining room ceiling got a new wood treatment to cover up a dated, stepped tray ceiling.
Medium sized classic enclosed dining room in Portland with grey walls, dark hardwood flooring, no fireplace, brown floors and a wood ceiling.
Medium sized classic enclosed dining room in Portland with grey walls, dark hardwood flooring, no fireplace, brown floors and a wood ceiling.
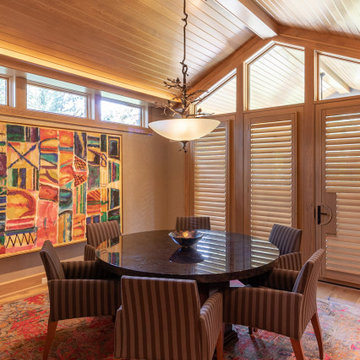
Photo of a classic dining room in Omaha with beige walls, medium hardwood flooring, brown floors, a vaulted ceiling and a wood ceiling.

Once home to antiquarian Horace Walpole, ‘Heckfield Place’ has been judiciously re-crafted into an ‘effortlessly stylish' countryside hotel with beautiful bedrooms, as well as two restaurants, a private cinema, Little Bothy spa, wine cellar, gardens and Home Farm, centred on sustainability and biodynamic farming principles.
Spratley & Partners completed the dramatic transformation of the 430-acre site in Hampshire into the UK’s most eagerly anticipated, luxury hotel in 2018, after a significant programme of restoration works which began in 2009 for private investment company, Morningside Group.
Later, modern additions to the site, which was being used as a conference centre and wedding venue, were largely unsympathetic and not in-keeping with the original form and layout; the house was extended in the 1980s with a block of bedrooms and conference facilities which were small, basic and required substantial upgrading. The rooms in the listed building had also been subdivided, creating cramped spaces and disrupting the historical plan of the house.
After years of careful restoration and collaboration, this elegant, Grade II listed Georgian house and estate has been brought back to life and sensitively woven into its secluded landscape surroundings.

This is an example of a classic open plan dining room in Minneapolis with white walls, medium hardwood flooring, a standard fireplace, a stone fireplace surround, brown floors, a wood ceiling and a chimney breast.
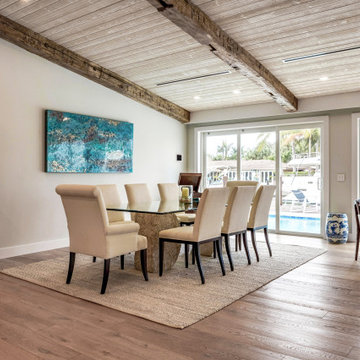
Inspiration for a classic open plan dining room in Miami with grey walls, medium hardwood flooring, brown floors, exposed beams, a vaulted ceiling and a wood ceiling.

We refurbished this dining room, replacing the old 1930's tiled fireplace surround with this rather beautiful sandstone bolection fire surround. The challenge in the room was working with the existing pieces that the client wished to keep such as the rustic oak china cabinet in the fireplace alcove and the matching nest of tables and making it work with the newer pieces specified for the sapce.

Photo of a classic open plan dining room in Other with white walls, medium hardwood flooring, a ribbon fireplace, a stone fireplace surround, brown floors, a wood ceiling and wood walls.
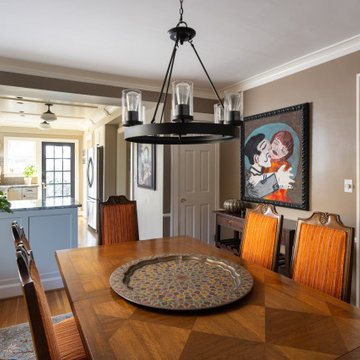
This is an example of a classic dining room in Kansas City with beige walls, medium hardwood flooring and a wood ceiling.
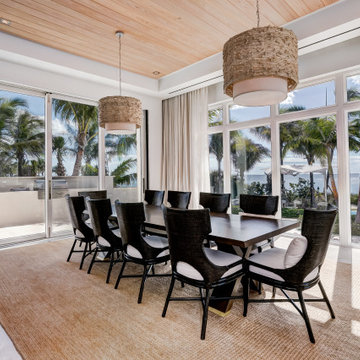
Photo of a classic enclosed dining room in Baltimore with white walls, light hardwood flooring, no fireplace, grey floors and a wood ceiling.
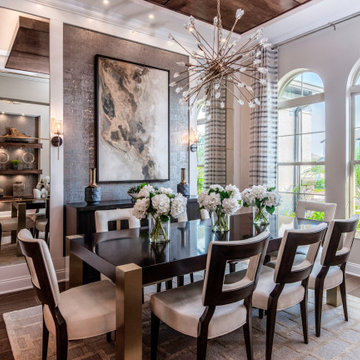
Symmetry is important in a space because it brings balance to a room. The wall detail to include cork wallpaper and mirrors flanked on either side proves it's significance.
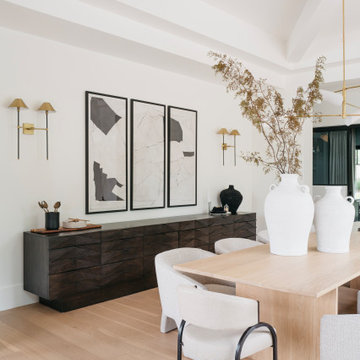
Large classic enclosed dining room in Phoenix with white walls, light hardwood flooring, beige floors and a wood ceiling.
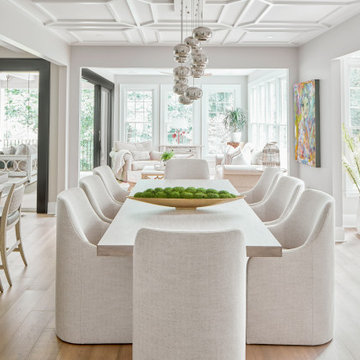
This dining room is in the center of the home. 8 swivel caster chairs for easy movability. Power under table for working with laptop.
Design ideas for a large traditional kitchen/dining room in Atlanta with grey walls, laminate floors, beige floors and a wood ceiling.
Design ideas for a large traditional kitchen/dining room in Atlanta with grey walls, laminate floors, beige floors and a wood ceiling.
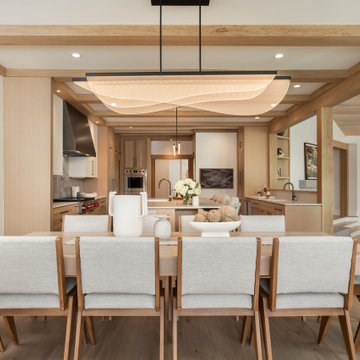
Custom Kitchen and Dining Room featuring white oak cabinetry and beams, LED lighting, a custom dining table, steel hood, a frame TV, and outdoor rated chairs.
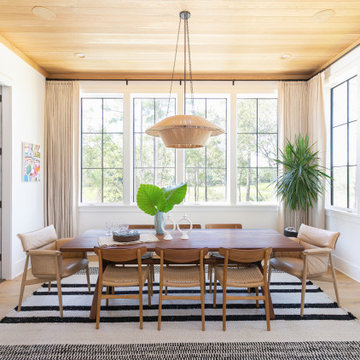
This is an example of a traditional open plan dining room in Charleston with white walls, medium hardwood flooring, brown floors and a wood ceiling.
Traditional Dining Room with a Wood Ceiling Ideas and Designs
1