Traditional Dining Room with Red Walls Ideas and Designs
Refine by:
Budget
Sort by:Popular Today
1 - 20 of 1,236 photos
Item 1 of 3
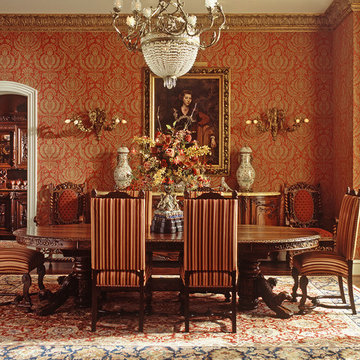
Danny Piassick
Photo of a large traditional enclosed dining room in Austin with red walls, medium hardwood flooring and brown floors.
Photo of a large traditional enclosed dining room in Austin with red walls, medium hardwood flooring and brown floors.
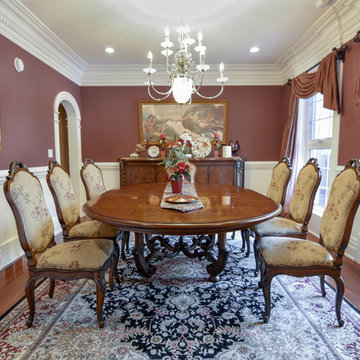
Design ideas for a medium sized traditional enclosed dining room in Edmonton with red walls, medium hardwood flooring, no fireplace and brown floors.
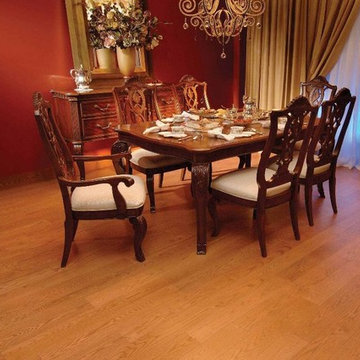
Design ideas for a large traditional enclosed dining room in DC Metro with red walls, light hardwood flooring, no fireplace and beige floors.

We restored original dining room buffet, box beams and windows. Owners removed a lower ceiling to find original box beams above still in place. Buffet with beveled mirror survived, but not the leaded glass. New art glass panels were made by craftsman James McKeown. Sill of flanking windows was the right height for a plate rail, so there may have once been one. We added continuous rail with wainscot below. Since trim was already painted we used smooth sheets of MDF, and applied wood battens. Arch in bay window and enlarged opening into kitchen are new. Benjamin Moore (BM) colors are "Confederate Red" and "Atrium White." Light fixtures are antiques, and furniture reproductions. David Whelan photo
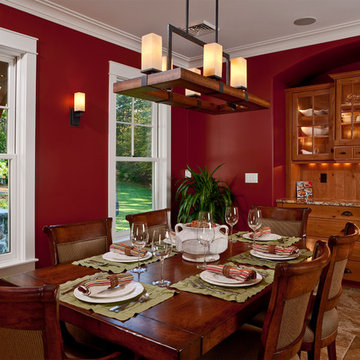
Warm and welcoming New England style dining area with under cabinet lighting.
George Barker Photography
Photo of a traditional dining room in Portland Maine with red walls.
Photo of a traditional dining room in Portland Maine with red walls.
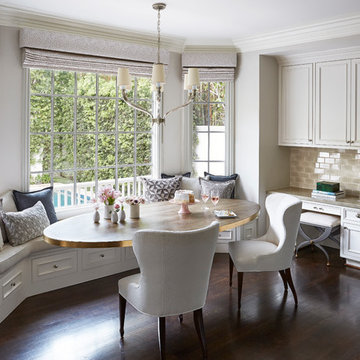
Photo of a traditional kitchen/dining room in Los Angeles with red walls, dark hardwood flooring, no fireplace and brown floors.
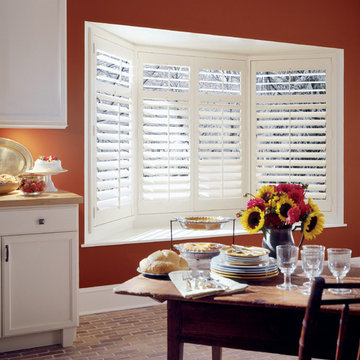
Photo by Hunter Douglas
Inspiration for a medium sized traditional kitchen/dining room in Other with red walls, brick flooring and no fireplace.
Inspiration for a medium sized traditional kitchen/dining room in Other with red walls, brick flooring and no fireplace.
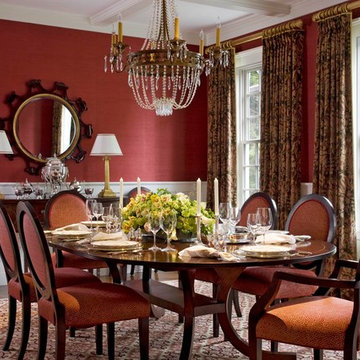
Sam Gray
This is an example of a large classic enclosed dining room in Boston with red walls, medium hardwood flooring and no fireplace.
This is an example of a large classic enclosed dining room in Boston with red walls, medium hardwood flooring and no fireplace.
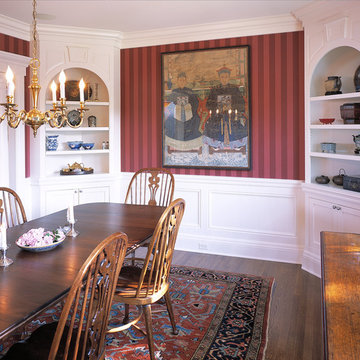
Traditional Dining Room
Traditional dining room in New York with red walls and dark hardwood flooring.
Traditional dining room in New York with red walls and dark hardwood flooring.
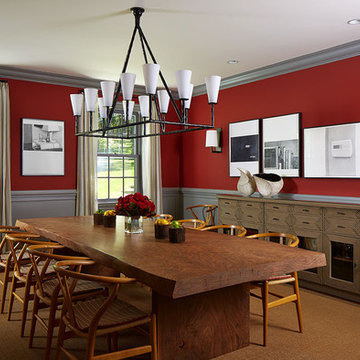
Large traditional dining room in New York with red walls and dark hardwood flooring.
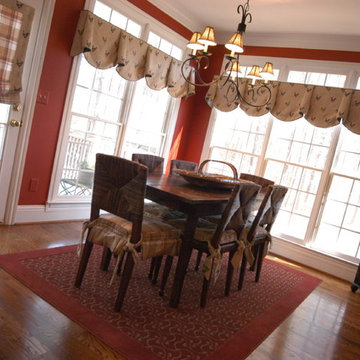
This sun-soaked Breakfast Room is infused with subtle French Country accents including the “rooster” fabric on the window treatments, the fabulous wrought iron chandelier, and the rich red color on the walls and rug. You can almost see the French countryside outside those beautiful windows!
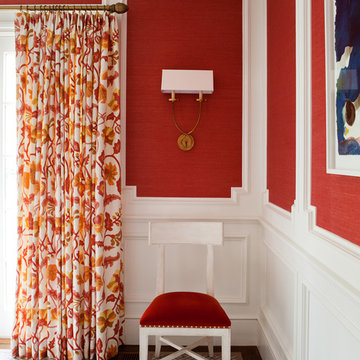
Michele Lee Willson
Inspiration for a traditional dining room in San Francisco with red walls.
Inspiration for a traditional dining room in San Francisco with red walls.
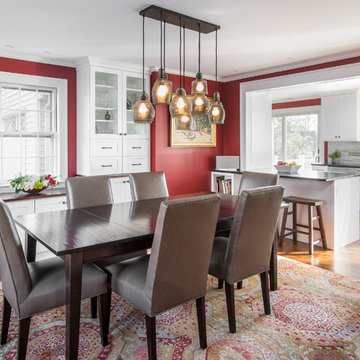
The wall and doorway came down between the kitchen and dining room. A prep space and seating were created at the new peninsula.
By bumping the exterior wall into the dining room, it allowed for symmetrical space on both sides of the window.
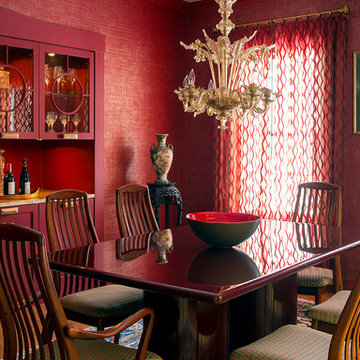
A dining room with built-in china cabinet in a home renovation.
photo credit: Eric Roth
Photo of a medium sized classic dining room in Boston with red walls.
Photo of a medium sized classic dining room in Boston with red walls.
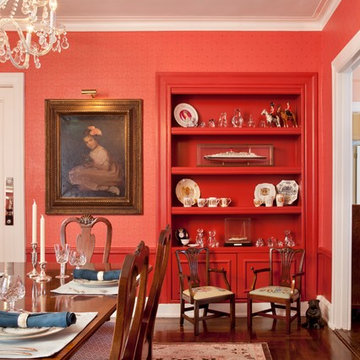
This is an example of a traditional enclosed dining room in New York with red walls and dark hardwood flooring.
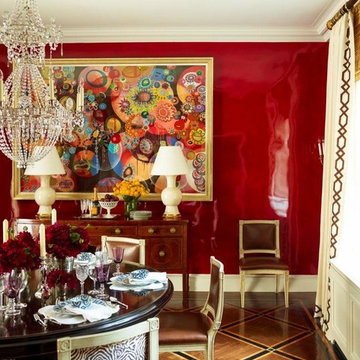
The Dining Room has hand-rubbed deep red lacquer walls. The glassy reflective quality of the walls adds to the sparkle of the space. The white oak herringbone floors are stenciled in a geometric pattern. Interior Design by Ashley Whittaker.
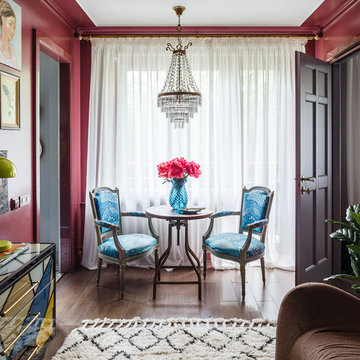
Михаил Лоскутов
Design ideas for a traditional dining room in Moscow with red walls, dark hardwood flooring and brown floors.
Design ideas for a traditional dining room in Moscow with red walls, dark hardwood flooring and brown floors.
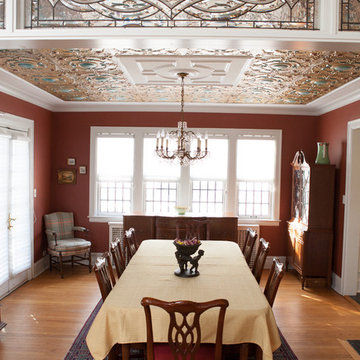
This well-loved home belonging to a family of seven was overdue for some more room. Renovations by the team at Advance Design Studio entailed both a lower and upper level addition to original home. Included in the project was a much larger kitchen, eating area, family room and mud room with a renovated powder room on the first floor. The new upper level included a new master suite with his and hers closets, a new master bath, outdoor balcony patio space, and a renovation to the only other full bath on in that part of the house.
Having five children formerly meant that when everyone was seated at the large kitchen table, they couldn’t open the refrigerator door! So naturally the main focus was on the kitchen, with a desire to create a gathering place where the whole family could hang out easily with room to spare. The homeowner had a love of all things Irish, and careful details in the crown molding, hardware and tile backsplash were a reflection. Rich cherry cabinetry and green granite counter tops complete a traditional look so as to fit right in with the elegant old molding and door profiles in this fine old home.
The second focus for these parents was a master suite and bathroom of their own! After years of sharing, this was an important feature in the new space. This simple yet efficient bath space needed to accommodate a long wall of windows to work with the exterior design. A generous shower enclosure with a comfortable bench seat is open visually to the his and hers vanity areas, and a spacious tub. The makeup table enjoys lots of natural light spilling through large windows and an exit door to the adult’s only exclusive coffee retreat on the rooftop adjacent.
Added square footage to the footprint of the house allowed for a spacious family room and much needed breakfast area. The dining room pass through was accentuated by a period appropriate transom detail encasing custom designed carved glass detailing that appears as if it’s been there all along. Reclaimed painted tin panels were added to the dining room ceiling amongst elegant crown molding for unique and dramatic dining room flair. An efficient dry bar area was tucked neatly between the great room spaces, offering an excellent entertainment area to circulating guests and family at any time.
This large family now enjoys regular Sunday breakfasts and dinners in a space that they all love to hang out in. The client reports that they spend more time as a family now than they did before because their house is more accommodating to them all. That’s quite a feat anyone with teenagers can relate to! Advance Design was thrilled to work on this project and bring this family the home they had been dreaming about for many, many years.
Photographer: Joe Nowak
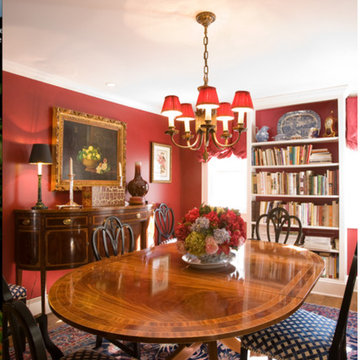
Christopher Kolk
Wonderful, warm gracious dining room. This room is used for breakfast, lunch and dinner. Magical room at night with walls that glow with warmth and bonhomie. Bookcase holds a collection of cookbooks and blue and white china. Antique chairs painted black keep all the furniture from matching and give it some sophistication.
One of Oregon's most famous houses, the 1918 Frank J Cobbs House in Portland, designed by architect Albert E. Doyle. The Jacobethan-style mansion with Tudor touches is the largest residence Doyle designed.
Photo by KuDa Photography
Traditional Dining Room with Red Walls Ideas and Designs
1