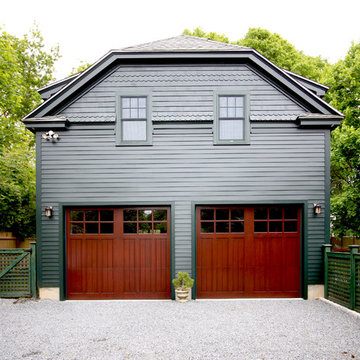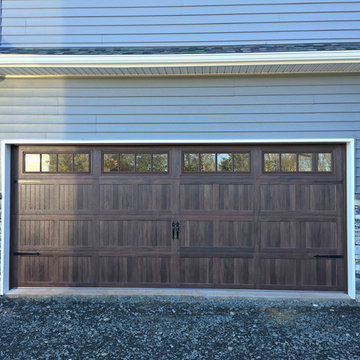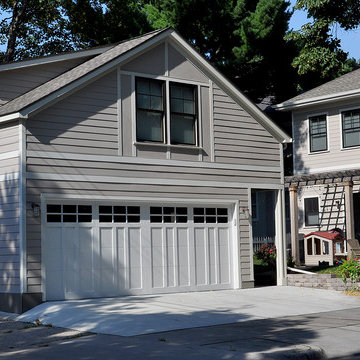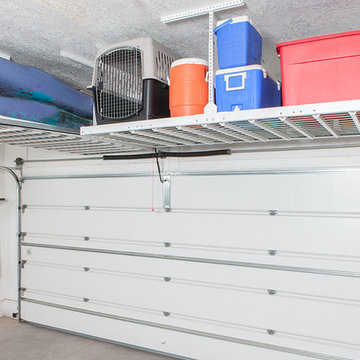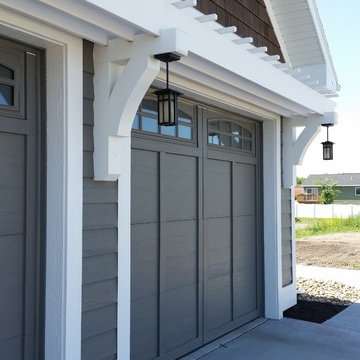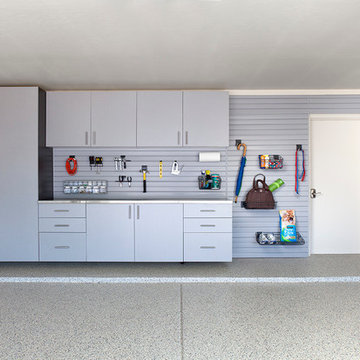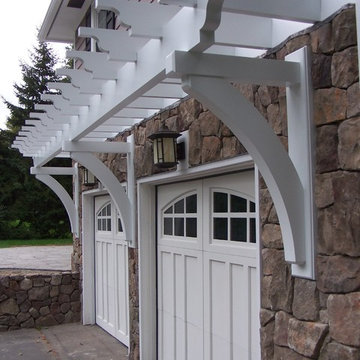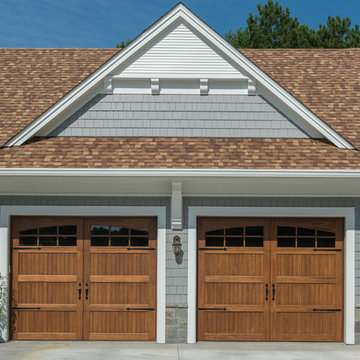Traditional Double Garage Ideas and Designs
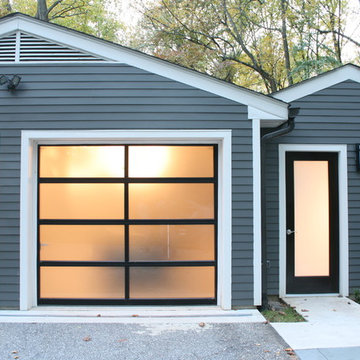
Our clients wanted to create a room that would bring them closer to the outdoors; a room filled with natural lighting; and a venue to spotlight a modern fireplace.
Early in the design process, our clients wanted to replace their existing, outdated, and rundown screen porch, but instead decided to build an all-season sun room. The space was intended as a quiet place to read, relax, and enjoy the view.
The sunroom addition extends from the existing house and is nestled into its heavily wooded surroundings. The roof of the new structure reaches toward the sky, enabling additional light and views.
The floor-to-ceiling magnum double-hung windows with transoms, occupy the rear and side-walls. The original brick, on the fourth wall remains exposed; and provides a perfect complement to the French doors that open to the dining room and create an optimum configuration for cross-ventilation.
To continue the design philosophy for this addition place seamlessly merged natural finishes from the interior to the exterior. The Brazilian black slate, on the sunroom floor, extends to the outdoor terrace; and the stained tongue and groove, installed on the ceiling, continues through to the exterior soffit.
The room's main attraction is the suspended metal fireplace; an authentic wood-burning heat source. Its shape is a modern orb with a commanding presence. Positioned at the center of the room, toward the rear, the orb adds to the majestic interior-exterior experience.
This is the client's third project with place architecture: design. Each endeavor has been a wonderful collaboration to successfully bring this 1960s ranch-house into twenty-first century living.
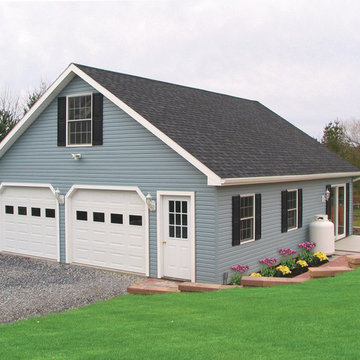
28'x30' Shenandoah Garage:
• 8'-6"' Wall Height
• 2"x6" Wall Framing
• 8/12 Attic Trusses
• Architectural Shingles (charcoal)
• Lifetime Vinyl Siding (victorian slate with white trim)
• 12" Overhangs
• Vinyl Vented Soffit
• (8) 36"x48" Double Hung Windows
• (1) 3068 9-Lite Fiberglass Entry Door (white)
• (1) 6068 Double French Full Glass Door (white)
• (2) 9'x7' C.H.I. Insulated Steel Paneled Garage Doors (white)
• Concrete Floor with Frost Footers/Monolithic Pad
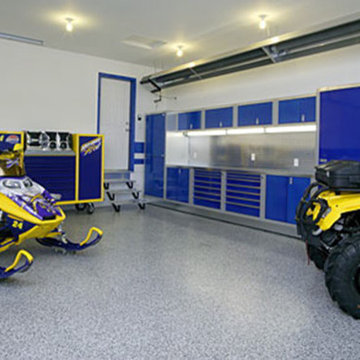
Inspiration for a large traditional attached double garage workshop in Denver.
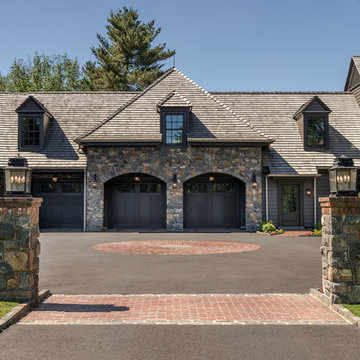
Angle Eye Photography
Design ideas for a large classic attached double garage in Philadelphia.
Design ideas for a large classic attached double garage in Philadelphia.
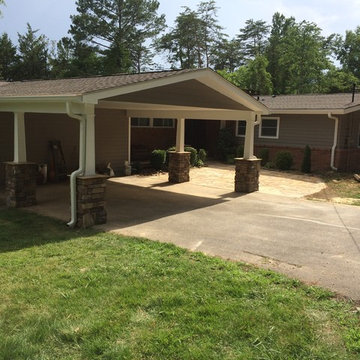
Photo of a medium sized traditional attached double carport in Other.
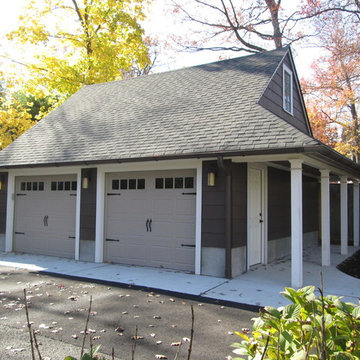
DAMAGED DURING SUPERSTORM SANDY, the existing detached garage was repaired and restyled with a grade level porch whose posts match the entry arch of the main house.
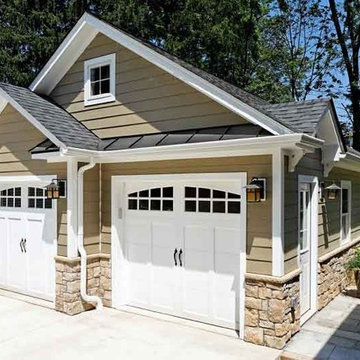
Dawkins Development Group | NY Contractor | Design-Build Firm
Design ideas for a medium sized classic detached double garage in New York.
Design ideas for a medium sized classic detached double garage in New York.
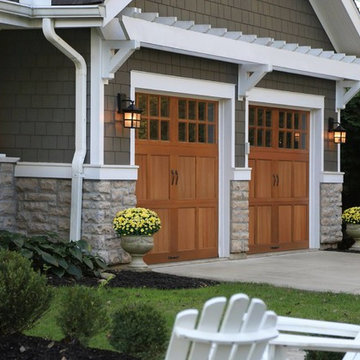
Inspiration for a medium sized classic attached double garage in Houston.
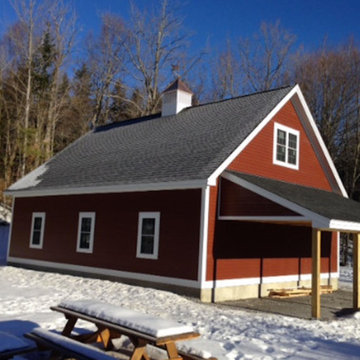
This is an example of a large traditional detached double carport in Boston.
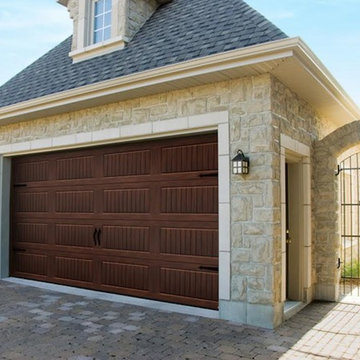
Garaga - Standard+ North Hatley LP, 16’ x 8’, American Walnut
Inspiration for a medium sized classic detached double garage in Cedar Rapids.
Inspiration for a medium sized classic detached double garage in Cedar Rapids.
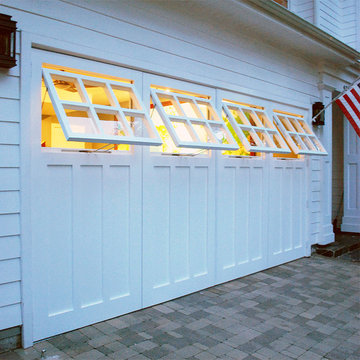
Los Angeles, CA - Garage conversions are in high demand in the LA metropolitan area. Homeowners are turning their garages into home offices, playrooms, entertainment rooms as well as home gyms etc. The biggest challenge of a conversion is the garage door. Most homes have rollup garage doors or tilt ups that are an eye sore and make the room feel just like a garage!
Our custom carriage doors are designed with the utmost attention to detail and functionality. They are built to work like entry doors with a full perimeter seal and ease of use. Unlimited design options and materials are available.
This particular carriage garage door is a two-car opening with two large carriage door leafs that open at the center. Additionally, we built fully functional awning windows that make it a breeze to work in the newly converted garage (no pun intended). The design was a traditional craftsman style to harmonize with the home's traditional architecture. Our carriage doors are all one-of-a-kind and can be replicated for your home or our in-house designers can design a whole new design just for you!
Design Center: (855) 343-3667
International Shipping is Available
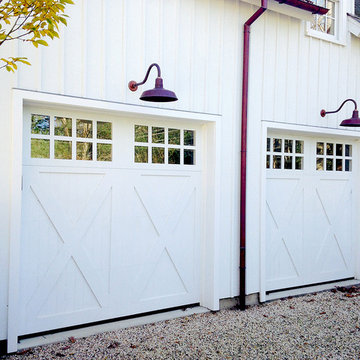
Custom wood garage doors, traditional Southampton country garage/guest house
Design ideas for a large classic attached double garage in New York.
Design ideas for a large classic attached double garage in New York.
Traditional Double Garage Ideas and Designs
1
