Traditional Entrance Ideas and Designs
Refine by:
Budget
Sort by:Popular Today
141 - 160 of 157,954 photos
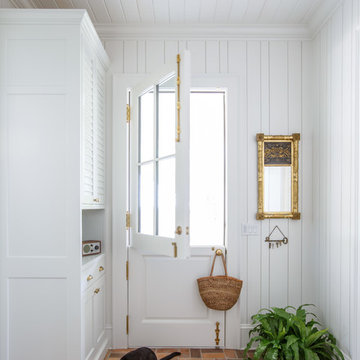
Jessie Preza
This is an example of a classic boot room in Jacksonville with white walls, a stable front door, a white front door, multi-coloured floors and brick flooring.
This is an example of a classic boot room in Jacksonville with white walls, a stable front door, a white front door, multi-coloured floors and brick flooring.
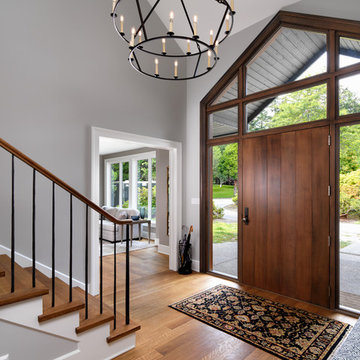
Photos by Vince Klassen
Photo of a large classic front door in Vancouver with grey walls, medium hardwood flooring, a single front door, brown floors and a medium wood front door.
Photo of a large classic front door in Vancouver with grey walls, medium hardwood flooring, a single front door, brown floors and a medium wood front door.

Regan Wood Photography
Inspiration for a classic boot room in New York with beige walls, a single front door, a white front door and white floors.
Inspiration for a classic boot room in New York with beige walls, a single front door, a white front door and white floors.
Find the right local pro for your project
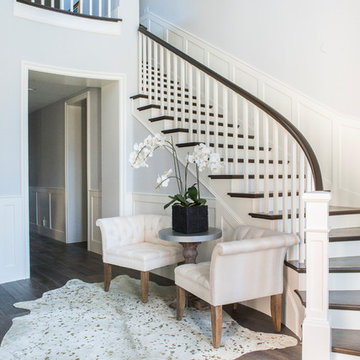
Design by 27 Diamonds Interior Design
Photo of a medium sized traditional foyer in Orange County with grey walls, medium hardwood flooring and brown floors.
Photo of a medium sized traditional foyer in Orange County with grey walls, medium hardwood flooring and brown floors.
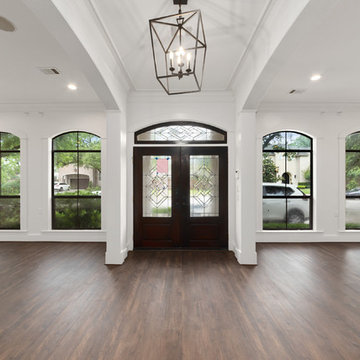
This is an example of a large classic front door in Houston with white walls, laminate floors, a double front door, a dark wood front door and brown floors.
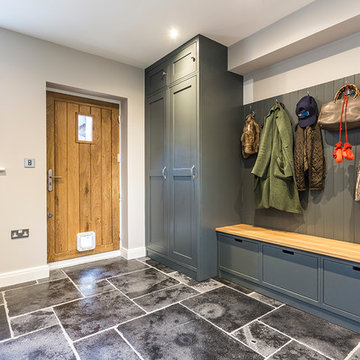
This traditional bootroom was designed to give maximum storage whilst still being practical for day to day use.
This is an example of a medium sized classic boot room in West Midlands with limestone flooring, a single front door and multi-coloured floors.
This is an example of a medium sized classic boot room in West Midlands with limestone flooring, a single front door and multi-coloured floors.
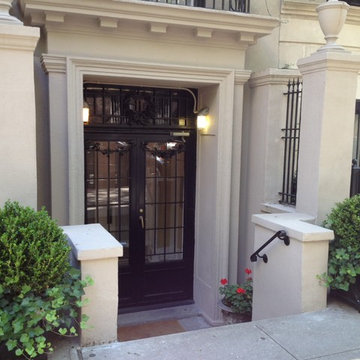
Inspiration for a medium sized traditional front door in New York with white walls, concrete flooring, a double front door, a black front door and grey floors.

Photo of a large classic hallway in London with white walls, ceramic flooring, a single front door, multi-coloured floors, a glass front door, a coffered ceiling and a dado rail.
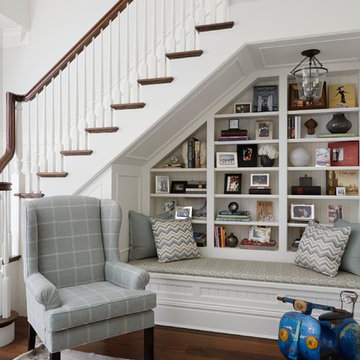
Werner Straube
Photo of a classic entrance in Los Angeles with dark hardwood flooring.
Photo of a classic entrance in Los Angeles with dark hardwood flooring.
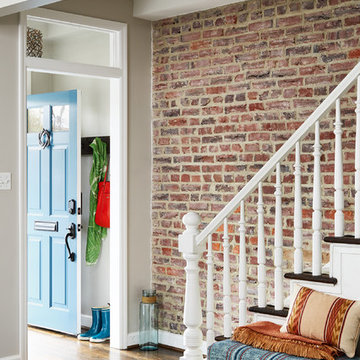
Project Developer Samantha Klickna
https://www.houzz.com/pro/samanthaklickna/samantha-klickna-case-design-remodeling-inc
Photography by Stacy Zarin Goldberg
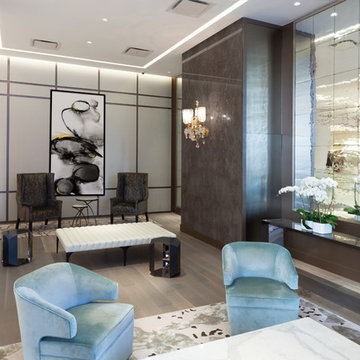
Plaza 400 is a premiere full-service luxury co-op in Manhattan’s Upper East Side. Built in 1968 by architect Philip Birnbaum and Associates, the well-known building has 40 stories and 627 residences. Amenities include a heated outdoor pool, state of the art fitness center, garage, driveway, bike room, laundry room, party room, playroom and rooftop deck.
The extensive 2017 renovation included the main lobby, elevator lift hallway and mailroom. Plaza 400’s gut renovation included new 4’x8′ Calacatta floor slabs, custom paneled feature wall with metal reveals, marble slab front desk and mailroom desk, modern ceiling design, hand blown cut mirror on all columns and custom furniture for the two “Living Room” areas.
The new mailroom was completely gutted as well. A new Calacatta Marble desk welcomes residents to new white lacquered mailboxes, Calacatta Marble filing countertop and a Jonathan Adler chandelier, all which come together to make this space the new jewel box of the Lobby.
The hallway’s gut renovation saw the hall outfitted with new etched bronze mirrored glass panels on the walls, 4’x8′ Calacatta floor slabs and a new vaulted/arched pearlized faux finished ceiling with crystal chandeliers and LED cove lighting.

Kyle J. Caldwell Photography
Traditional front door in Boston with white walls, dark hardwood flooring, a single front door, a white front door and brown floors.
Traditional front door in Boston with white walls, dark hardwood flooring, a single front door, a white front door and brown floors.
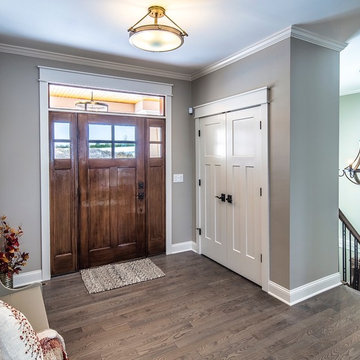
Foyer featuring bronze semi flush light fixture adding warmth to gray and taupe finishes. Wood and metal chandelier in stairway shows from front window. Oil rubbed bronze hardware, custom stain on banister and handrail. Accents of burnt orange in fabrics and accessories. Hand painted vintage bench.
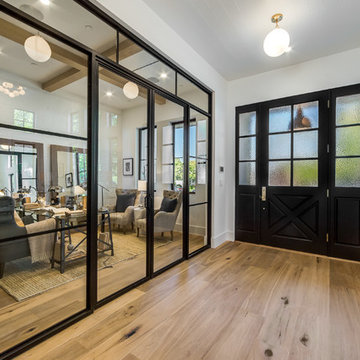
Kitchen of the Beautiful New Encino Construction which included the installation of the front door, glass doors, wall painting, entryway lighting and light hardwood floors.

Classic boot room in Denver with beige walls, light hardwood flooring, a yellow front door and beige floors.

This very busy family of five needed a convenient place to drop coats, shoes and bookbags near the active side entrance of their home. Creating a mudroom space was an essential part of a larger renovation project we were hired to design which included a kitchen, family room, butler’s pantry, home office, laundry room, and powder room. These additional spaces, including the new mudroom, did not exist previously and were created from the home’s existing square footage.
The location of the mudroom provides convenient access from the entry door and creates a roomy hallway that allows an easy transition between the family room and laundry room. This space also is used to access the back staircase leading to the second floor addition which includes a bedroom, full bath, and a second office.
The color pallet features peaceful shades of blue-greys and neutrals accented with textural storage baskets. On one side of the hallway floor-to-ceiling cabinetry provides an abundance of vital closed storage, while the other side features a traditional mudroom design with coat hooks, open cubbies, shoe storage and a long bench. The cubbies above and below the bench were specifically designed to accommodate baskets to make storage accessible and tidy. The stained wood bench seat adds warmth and contrast to the blue-grey paint. The desk area at the end closest to the door provides a charging station for mobile devices and serves as a handy landing spot for mail and keys. The open area under the desktop is perfect for the dog bowls.
Photo: Peter Krupenye
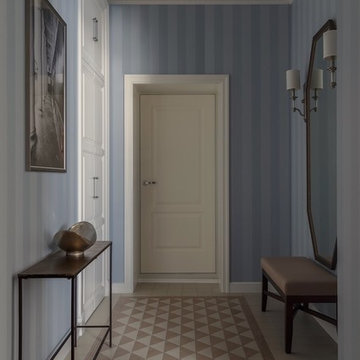
фото Сергей Красюк
Design ideas for a classic hallway in Moscow with blue walls, beige floors, a single front door and a white front door.
Design ideas for a classic hallway in Moscow with blue walls, beige floors, a single front door and a white front door.
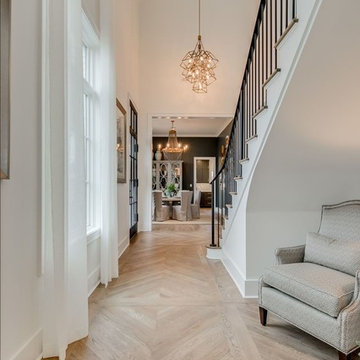
Inspiration for a medium sized classic hallway in Other with white walls, medium hardwood flooring, a single front door, a glass front door and brown floors.
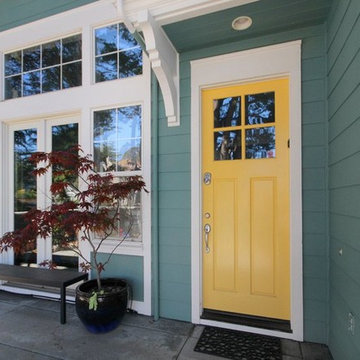
Photo of a medium sized classic front door in Other with green walls, a single front door and a yellow front door.
Traditional Entrance Ideas and Designs
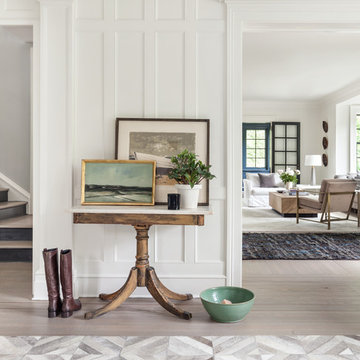
Reagan Wood
Inspiration for a traditional hallway in New York with white walls, light hardwood flooring, beige floors and feature lighting.
Inspiration for a traditional hallway in New York with white walls, light hardwood flooring, beige floors and feature lighting.
8