Traditional Entrance with a Pivot Front Door Ideas and Designs
Refine by:
Budget
Sort by:Popular Today
1 - 20 of 552 photos
Item 1 of 3
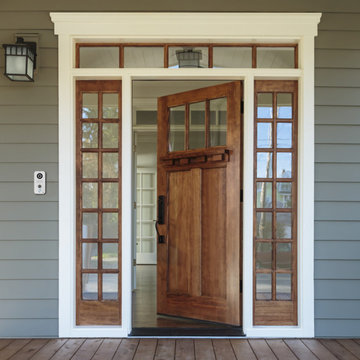
This is an example of a medium sized classic front door in San Diego with grey walls, light hardwood flooring, a pivot front door, a medium wood front door and brown floors.
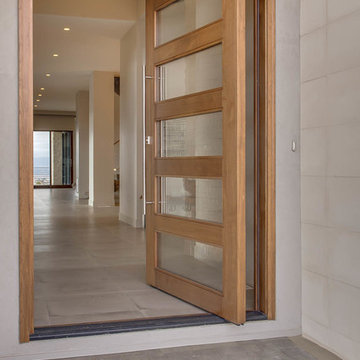
Medium sized classic front door in Denver with beige walls, concrete flooring, a pivot front door, a glass front door and beige floors.
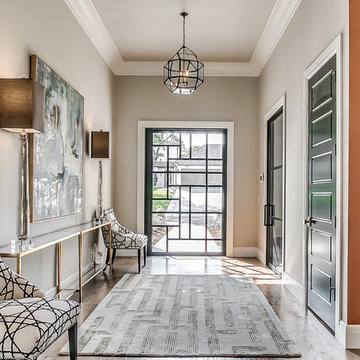
Peak RES
Classic foyer in Oklahoma City with grey walls, medium hardwood flooring, a pivot front door, a glass front door, brown floors and feature lighting.
Classic foyer in Oklahoma City with grey walls, medium hardwood flooring, a pivot front door, a glass front door, brown floors and feature lighting.
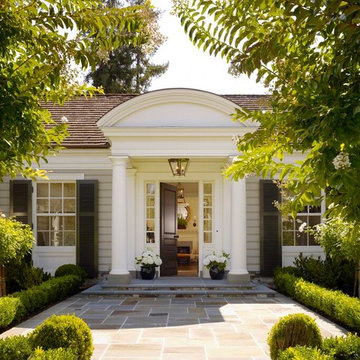
Front entrance framed by Doric columns and a curved pediment above. Photographer: Matthew Millman
Inspiration for a large traditional front door with white walls, ceramic flooring, a pivot front door, a dark wood front door and multi-coloured floors.
Inspiration for a large traditional front door with white walls, ceramic flooring, a pivot front door, a dark wood front door and multi-coloured floors.
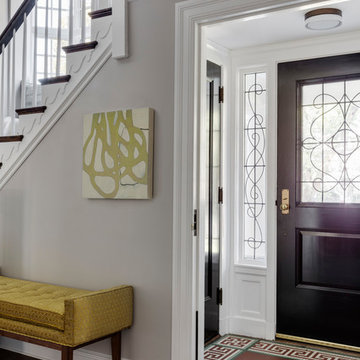
TEAM
Architect: LDa Architecture & Interiors
Interior Design: Thread By Lindsay Bentis
Builder: Great Woods Post & Beam Company, Inc.
Photographer: Greg Premru
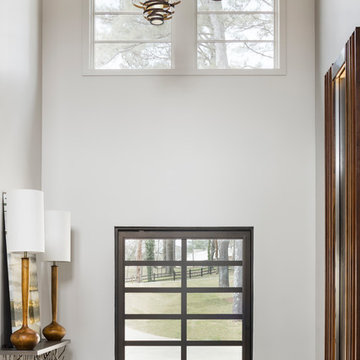
Tommy Daspit Photographer
Large classic foyer in Birmingham with white walls, ceramic flooring, a pivot front door, a brown front door and beige floors.
Large classic foyer in Birmingham with white walls, ceramic flooring, a pivot front door, a brown front door and beige floors.
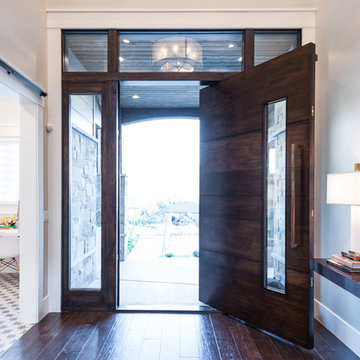
Medium sized classic front door in Salt Lake City with grey walls, dark hardwood flooring, a pivot front door and a dark wood front door.
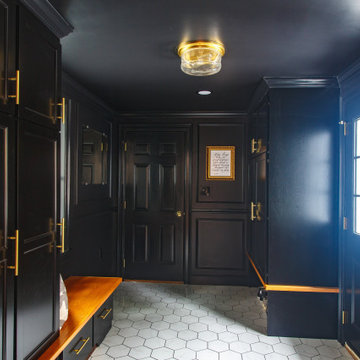
How Bold is this client desiring to surround themselves on three planes with black! Result is elegant and sophisticated! Creating the tone for their vision of a NYC Brownstone in the country vibe!
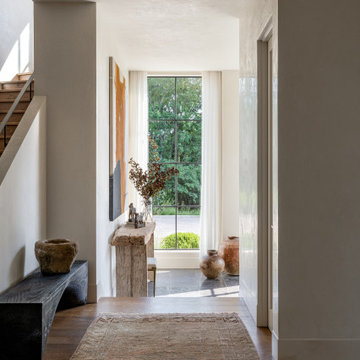
Hand-troweled plasterwork on the walls, ceiling and trim wrap the entirety of the interior of this home. The furnishings, by Cristina Brophy Interiors, allow the contemporary architecture to fuse with the vintage finds, curating a transitional design.
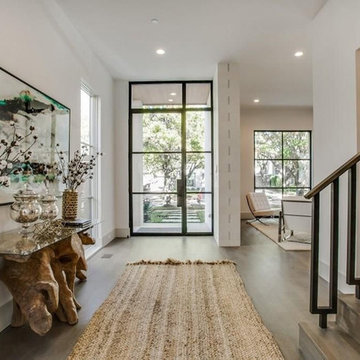
Design ideas for a medium sized classic foyer in Dallas with white walls, medium hardwood flooring, a pivot front door, a glass front door and grey floors.
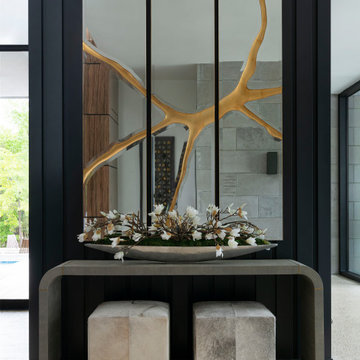
This is an example of a large traditional foyer in Other with white walls, terrazzo flooring, a pivot front door, a metal front door and multi-coloured floors.
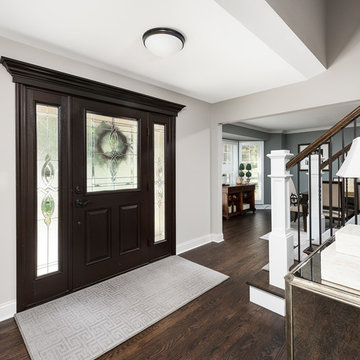
Picture Perfect House
Design ideas for a large traditional foyer in Chicago with grey walls, dark hardwood flooring, a pivot front door, a dark wood front door and brown floors.
Design ideas for a large traditional foyer in Chicago with grey walls, dark hardwood flooring, a pivot front door, a dark wood front door and brown floors.
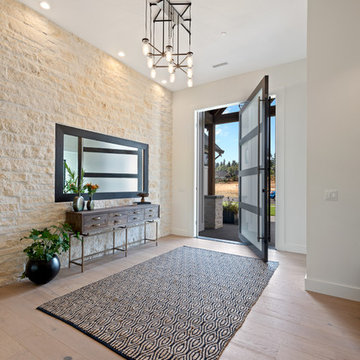
Inspiration for a classic front door in Portland with white walls, light hardwood flooring, a pivot front door, a black front door and beige floors.
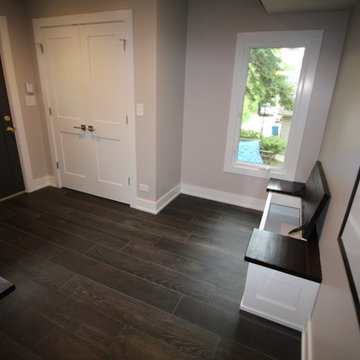
This is an example of a medium sized traditional foyer in Nashville with grey walls, dark hardwood flooring, a pivot front door and a dark wood front door.
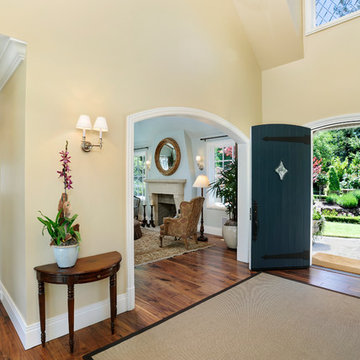
Builder: Markay Johnson Construction
visit: www.mjconstruction.com
Project Details:
Located on a beautiful corner lot of just over one acre, this sumptuous home presents Country French styling – with leaded glass windows, half-timber accents, and a steeply pitched roof finished in varying shades of slate. Completed in 2006, the home is magnificently appointed with traditional appeal and classic elegance surrounding a vast center terrace that accommodates indoor/outdoor living so easily. Distressed walnut floors span the main living areas, numerous rooms are accented with a bowed wall of windows, and ceilings are architecturally interesting and unique. There are 4 additional upstairs bedroom suites with the convenience of a second family room, plus a fully equipped guest house with two bedrooms and two bathrooms. Equally impressive are the resort-inspired grounds, which include a beautiful pool and spa just beyond the center terrace and all finished in Connecticut bluestone. A sport court, vast stretches of level lawn, and English gardens manicured to perfection complete the setting.
Photographer: Bernard Andre Photography
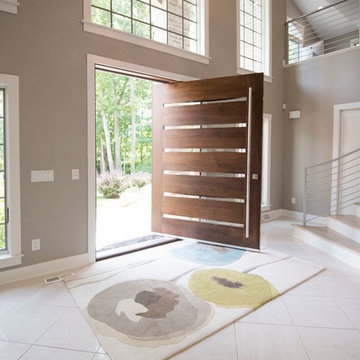
This is an example of a classic entrance in Milwaukee with grey walls, a pivot front door, a dark wood front door and white floors.

This is an example of a classic foyer in Seattle with grey walls, medium hardwood flooring, a white front door, brown floors and a pivot front door.
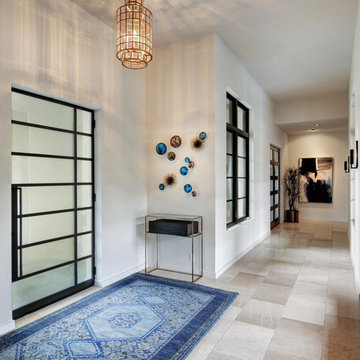
Inspiration for a large classic foyer in Austin with white walls, a pivot front door and a metal front door.
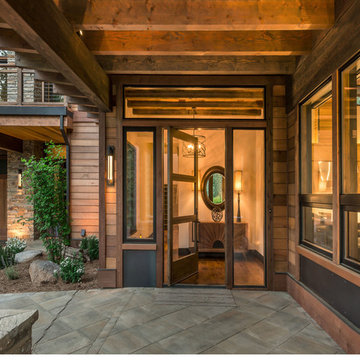
Vance Fox
This is an example of a large classic front door in Sacramento with black walls, dark hardwood flooring, a pivot front door and a dark wood front door.
This is an example of a large classic front door in Sacramento with black walls, dark hardwood flooring, a pivot front door and a dark wood front door.
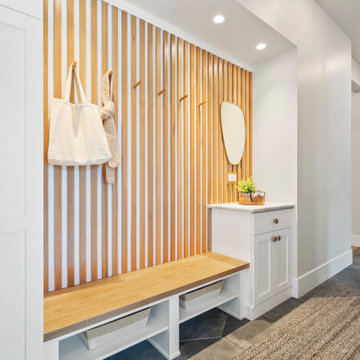
Owners entry/ mudroom with wood slats and wood hooks, custom bench and key drop countertop with storage
Medium sized classic boot room in Denver with grey walls, ceramic flooring, a pivot front door, grey floors and wood walls.
Medium sized classic boot room in Denver with grey walls, ceramic flooring, a pivot front door, grey floors and wood walls.
Traditional Entrance with a Pivot Front Door Ideas and Designs
1