Traditional Entrance with a Wallpapered Ceiling Ideas and Designs
Refine by:
Budget
Sort by:Popular Today
1 - 20 of 88 photos
Item 1 of 3

Medium sized classic foyer in Milan with green walls, medium hardwood flooring, a double front door, a white front door and a wallpapered ceiling.
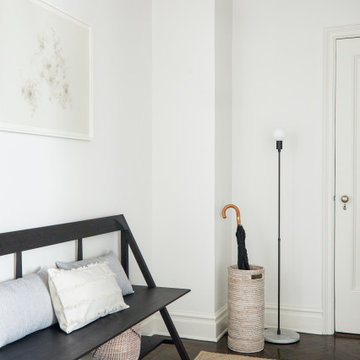
Have a seat in this spacious entry, simple but luxurious. Restrained touches of wood veneer ceiling wallpaper and shaded sconce keep this space clean and inviting.

entry area from the main door of the addition
Small classic vestibule in Atlanta with white walls, brick flooring, a double front door, a black front door, grey floors and a wallpapered ceiling.
Small classic vestibule in Atlanta with white walls, brick flooring, a double front door, a black front door, grey floors and a wallpapered ceiling.

The foyer has a custom door with sidelights and custom inlaid floor, setting the tone into this fabulous home on the river in Florida.
Design ideas for a large traditional foyer in Miami with grey walls, dark hardwood flooring, a single front door, a glass front door, brown floors and a wallpapered ceiling.
Design ideas for a large traditional foyer in Miami with grey walls, dark hardwood flooring, a single front door, a glass front door, brown floors and a wallpapered ceiling.
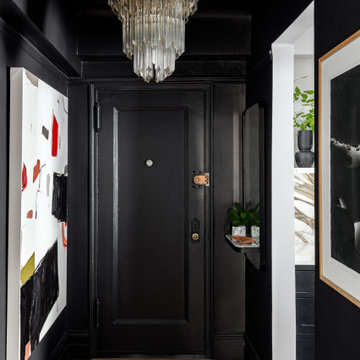
This is an example of a classic hallway in New York with black walls, light hardwood flooring, a single front door, a black front door, beige floors and a wallpapered ceiling.

This foyer is inviting and stylish. From the decorative accessories to the hand-painted ceiling, everything complements one another to create a grand entry. Visit our interior designers & home designer Dallas website for more details >>> https://dkorhome.com/project/modern-asian-inspired-interior-design/

The custom paneling work is on every floor and down every hallway.
This is an example of a large classic foyer in Chicago with beige walls, medium hardwood flooring, a single front door, a red front door, beige floors, a wallpapered ceiling and wallpapered walls.
This is an example of a large classic foyer in Chicago with beige walls, medium hardwood flooring, a single front door, a red front door, beige floors, a wallpapered ceiling and wallpapered walls.

This 6,000sf luxurious custom new construction 5-bedroom, 4-bath home combines elements of open-concept design with traditional, formal spaces, as well. Tall windows, large openings to the back yard, and clear views from room to room are abundant throughout. The 2-story entry boasts a gently curving stair, and a full view through openings to the glass-clad family room. The back stair is continuous from the basement to the finished 3rd floor / attic recreation room.
The interior is finished with the finest materials and detailing, with crown molding, coffered, tray and barrel vault ceilings, chair rail, arched openings, rounded corners, built-in niches and coves, wide halls, and 12' first floor ceilings with 10' second floor ceilings.
It sits at the end of a cul-de-sac in a wooded neighborhood, surrounded by old growth trees. The homeowners, who hail from Texas, believe that bigger is better, and this house was built to match their dreams. The brick - with stone and cast concrete accent elements - runs the full 3-stories of the home, on all sides. A paver driveway and covered patio are included, along with paver retaining wall carved into the hill, creating a secluded back yard play space for their young children.
Project photography by Kmieick Imagery.

Interior entry
Design ideas for a small classic foyer in Los Angeles with blue walls, a single front door, a blue front door, beige floors, a wallpapered ceiling, wallpapered walls and medium hardwood flooring.
Design ideas for a small classic foyer in Los Angeles with blue walls, a single front door, a blue front door, beige floors, a wallpapered ceiling, wallpapered walls and medium hardwood flooring.
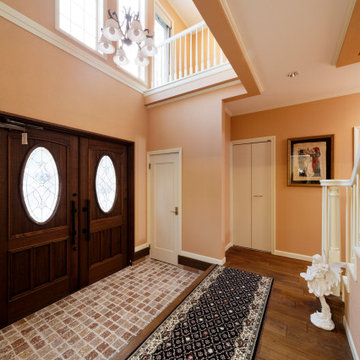
Design ideas for a traditional hallway in Kyoto with pink walls, dark hardwood flooring, a double front door, a dark wood front door, a wallpapered ceiling and wallpapered walls.
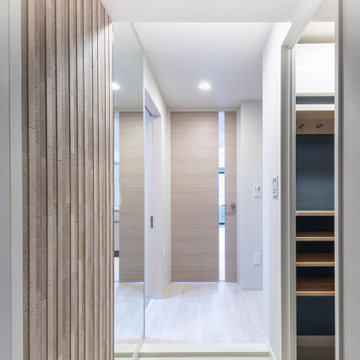
玄関ホールから居室内をみた写真。広く明るくみえます。
Photo of a small traditional hallway in Other with brown walls, porcelain flooring, white floors, a wallpapered ceiling and wallpapered walls.
Photo of a small traditional hallway in Other with brown walls, porcelain flooring, white floors, a wallpapered ceiling and wallpapered walls.
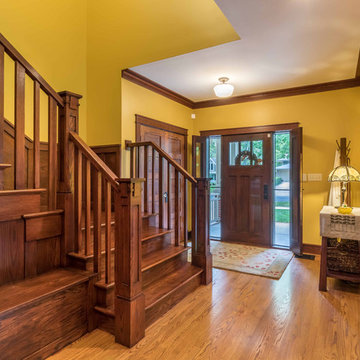
The Entry foyer provides an ample coat closet, as well as space for greeting guests. The unique front door includes operable sidelights for additional light and ventilation. This space opens to the Stair, Den, and Hall which leads to the primary living spaces and core of the home. The Stair includes a comfortable built-in lift-up bench for storage. Beautifully detailed stained oak trim is highlighted throughout the home.
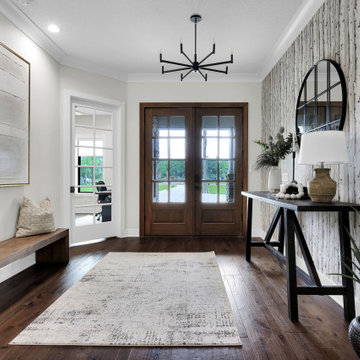
Design ideas for a large traditional foyer in Jacksonville with medium hardwood flooring, a double front door, a medium wood front door, brown floors, a wallpapered ceiling and wallpapered walls.

A delightful project bringing original features back to life with refurbishment to encaustic floor and decor to complement to create a stylish, working home.
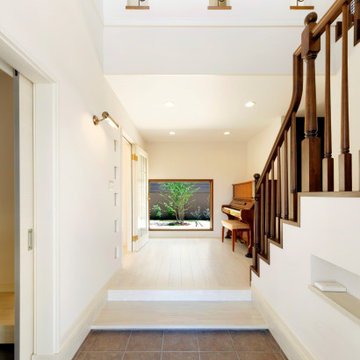
玄関ドアを開けたら目の前の大きなFIX窓の向こうからテラスの緑が迎えてくれます。
Inspiration for a traditional hallway in Kyoto with white walls and a wallpapered ceiling.
Inspiration for a traditional hallway in Kyoto with white walls and a wallpapered ceiling.
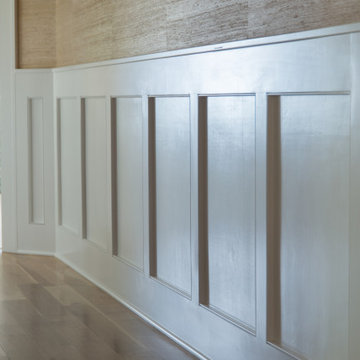
The custom paneling work is on every floor and down every hallway. Every inch has attention to detail written all over it. The custom grass wallpaper covers the walls and ceiling in the entryway.
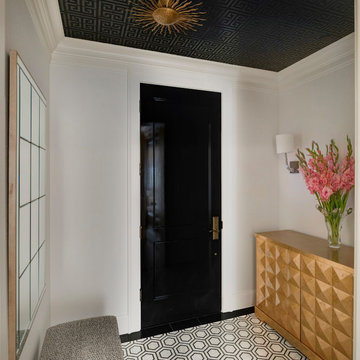
Updated Traditional entry.
Small classic foyer in Minneapolis with marble flooring, a black front door, a wallpapered ceiling, white walls, a single front door and wallpapered walls.
Small classic foyer in Minneapolis with marble flooring, a black front door, a wallpapered ceiling, white walls, a single front door and wallpapered walls.
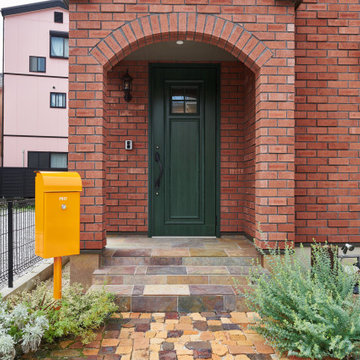
Photo of a medium sized classic entrance in Nagoya with medium hardwood flooring, a single front door, a green front door, a wallpapered ceiling and wallpapered walls.
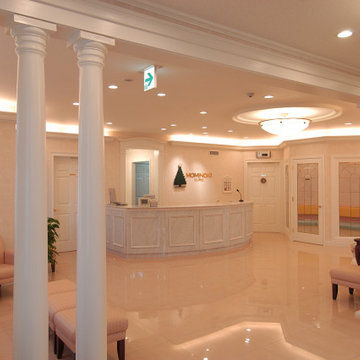
コラムのあるホテルのような待合室
Design ideas for a traditional foyer in Yokohama with pink walls, porcelain flooring, a double front door, a white front door, pink floors, a wallpapered ceiling and wallpapered walls.
Design ideas for a traditional foyer in Yokohama with pink walls, porcelain flooring, a double front door, a white front door, pink floors, a wallpapered ceiling and wallpapered walls.
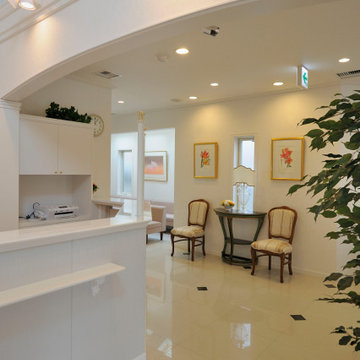
Inspiration for a traditional foyer in Yokohama with white walls, porcelain flooring, a double front door, a white front door, beige floors, a wallpapered ceiling and wallpapered walls.
Traditional Entrance with a Wallpapered Ceiling Ideas and Designs
1