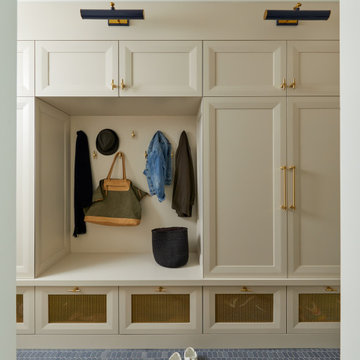Traditional Entrance with Beige Walls Ideas and Designs
Refine by:
Budget
Sort by:Popular Today
1 - 20 of 13,807 photos
Item 1 of 3

Built by Highland Custom Homes
Medium sized traditional hallway in Salt Lake City with medium hardwood flooring, beige walls, a single front door, a blue front door and beige floors.
Medium sized traditional hallway in Salt Lake City with medium hardwood flooring, beige walls, a single front door, a blue front door and beige floors.

Building Design, Plans, and Interior Finishes by: Fluidesign Studio I Builder: Anchor Builders I Photographer: sethbennphoto.com
Design ideas for a medium sized classic boot room in Minneapolis with beige walls and slate flooring.
Design ideas for a medium sized classic boot room in Minneapolis with beige walls and slate flooring.
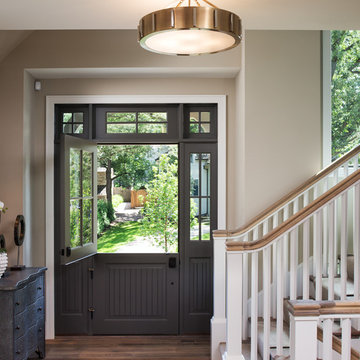
Inspiration for a medium sized traditional foyer in Minneapolis with beige walls, dark hardwood flooring, a stable front door and a grey front door.

Mud Room featuring a custom cushion with Ralph Lauren fabric, custom cubby for kitty litter box, built-in storage for children's backpack & jackets accented by bead board

TEAM:
Architect: LDa Architecture & Interiors
Builder (Kitchen/ Mudroom Addition): Shanks Engineering & Construction
Builder (Master Suite Addition): Hampden Design
Photographer: Greg Premru

Traditional foyer in New York with beige walls, medium hardwood flooring, a single front door, a dark wood front door and brown floors.

This 2 story home with a first floor Master Bedroom features a tumbled stone exterior with iron ore windows and modern tudor style accents. The Great Room features a wall of built-ins with antique glass cabinet doors that flank the fireplace and a coffered beamed ceiling. The adjacent Kitchen features a large walnut topped island which sets the tone for the gourmet kitchen. Opening off of the Kitchen, the large Screened Porch entertains year round with a radiant heated floor, stone fireplace and stained cedar ceiling. Photo credit: Picture Perfect Homes

Photo of a traditional hallway in Charlotte with beige walls, a double front door, a glass front door and beige floors.

Mud Room entry from the garage. Custom built in locker style storage. Herring bone floor tile.
Medium sized traditional boot room in Other with ceramic flooring, beige walls and beige floors.
Medium sized traditional boot room in Other with ceramic flooring, beige walls and beige floors.
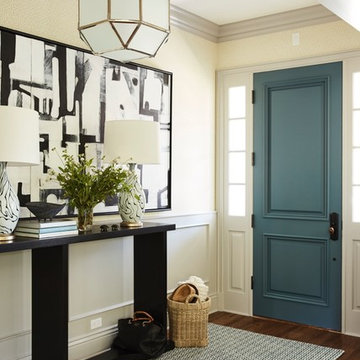
Photo of a classic front door in Los Angeles with beige walls, medium hardwood flooring, a single front door, a blue front door and feature lighting.

Whole-house remodel of a hillside home in Seattle. The historically-significant ballroom was repurposed as a family/music room, and the once-small kitchen and adjacent spaces were combined to create an open area for cooking and gathering.
A compact master bath was reconfigured to maximize the use of space, and a new main floor powder room provides knee space for accessibility.
Built-in cabinets provide much-needed coat & shoe storage close to the front door.
©Kathryn Barnard, 2014

Alternate view of main entrance showing ceramic tile floor meeting laminate hardwood floor, open foyer to above, open staircase, main entry door featuring twin sidelights. Photo: ACHensler
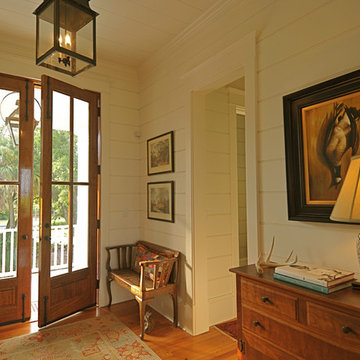
Design ideas for a traditional entrance in Charleston with beige walls, a double front door, a glass front door and feature lighting.
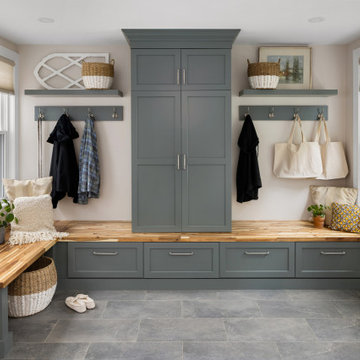
Mudroom design and remodel with green-gray painted cabinetry, wood bench top, tile flooring, and floating shelves.
Photo of a traditional entrance in Boston with beige walls, porcelain flooring and grey floors.
Photo of a traditional entrance in Boston with beige walls, porcelain flooring and grey floors.

Photo of a medium sized traditional boot room in Minneapolis with beige walls, ceramic flooring and blue floors.
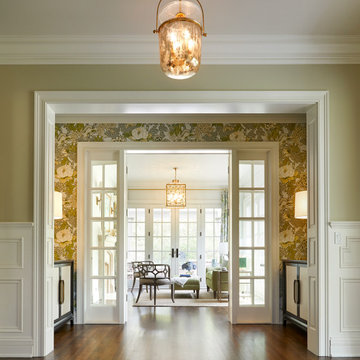
Entryway
Design ideas for a traditional foyer in Chicago with beige walls, medium hardwood flooring and brown floors.
Design ideas for a traditional foyer in Chicago with beige walls, medium hardwood flooring and brown floors.
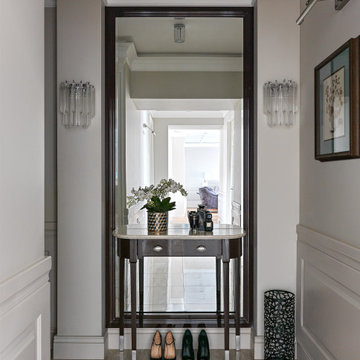
Дизайн-проект реализован Архитектором-Дизайнером Екатериной Ялалтыновой. Комплектация и декорирование - Бюро9. Строительная компания - ООО "Шафт"
Photo of a medium sized traditional hallway in Moscow with beige walls, porcelain flooring and brown floors.
Photo of a medium sized traditional hallway in Moscow with beige walls, porcelain flooring and brown floors.

The front door features 9 windows to keep the foyer bright and airy.
This is an example of a medium sized traditional front door in Other with beige walls, concrete flooring, a single front door, a brown front door and grey floors.
This is an example of a medium sized traditional front door in Other with beige walls, concrete flooring, a single front door, a brown front door and grey floors.
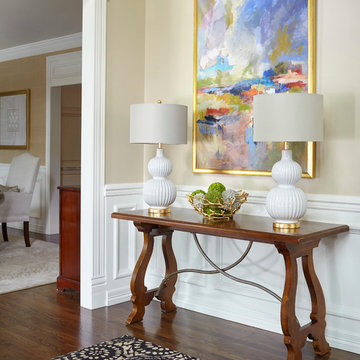
This is an example of a classic foyer in Denver with beige walls, dark hardwood flooring, brown floors and feature lighting.
Traditional Entrance with Beige Walls Ideas and Designs
1
