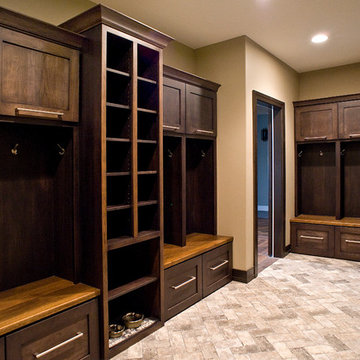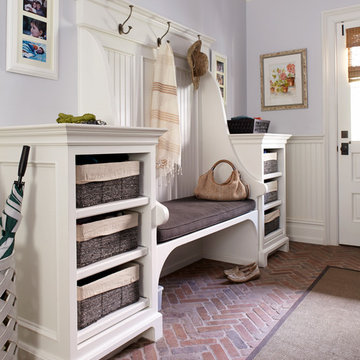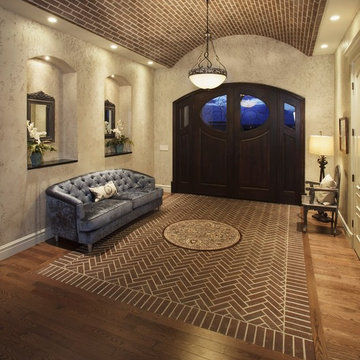Traditional Entrance with Brick Flooring Ideas and Designs

Emma Lewis
Design ideas for a large traditional boot room in Surrey with green walls, brick flooring and orange floors.
Design ideas for a large traditional boot room in Surrey with green walls, brick flooring and orange floors.
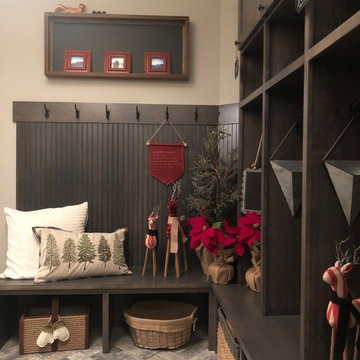
Design ideas for a large traditional boot room in Minneapolis with grey walls, a single front door, a white front door, brick flooring and multi-coloured floors.
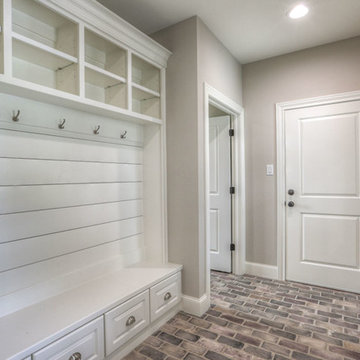
Design ideas for a medium sized traditional boot room in Houston with beige walls, a single front door, brick flooring, a white front door and beige floors.
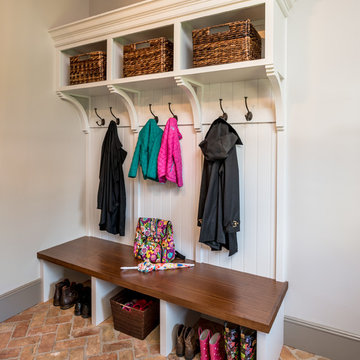
Angle Eye Photography
This is an example of a large traditional boot room in Wilmington with grey walls, brick flooring, a single front door, a brown front door and red floors.
This is an example of a large traditional boot room in Wilmington with grey walls, brick flooring, a single front door, a brown front door and red floors.
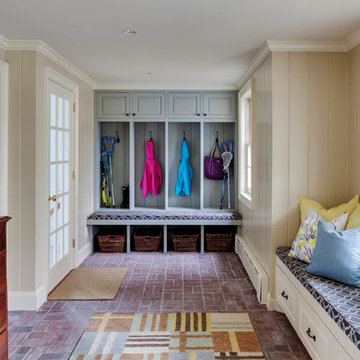
Greg Premru Photography, Inc.
Inspiration for a classic entrance in Boston with brick flooring, beige walls and feature lighting.
Inspiration for a classic entrance in Boston with brick flooring, beige walls and feature lighting.
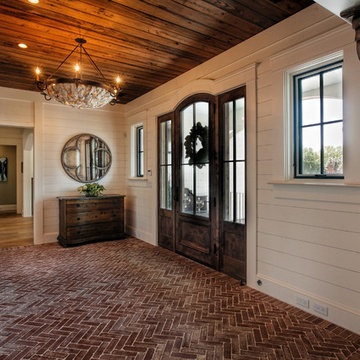
Newport 653
This is an example of a traditional vestibule in Charleston with white walls, brick flooring, a single front door and a dark wood front door.
This is an example of a traditional vestibule in Charleston with white walls, brick flooring, a single front door and a dark wood front door.

The mudroom, also known as the hunt room, not only serves as a space for storage but also as a potting room complete with a pantry and powder room.
Inspiration for an expansive classic boot room in Baltimore with white walls, brick flooring, a stable front door, a blue front door and a timber clad ceiling.
Inspiration for an expansive classic boot room in Baltimore with white walls, brick flooring, a stable front door, a blue front door and a timber clad ceiling.
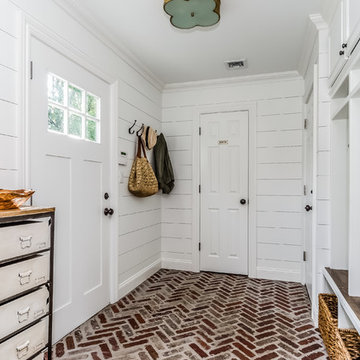
This is an example of a large classic boot room in New York with white walls, brick flooring, a single front door, a white front door and red floors.
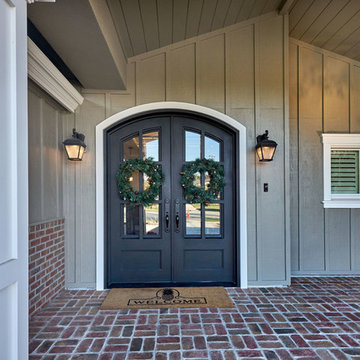
Arch Studio, Inc. Best of Houzz 2016
This is an example of a large classic front door in San Francisco with grey walls, brick flooring, a double front door and a black front door.
This is an example of a large classic front door in San Francisco with grey walls, brick flooring, a double front door and a black front door.
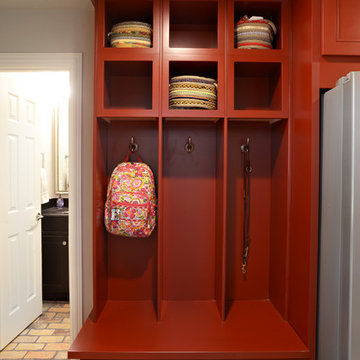
NKBA
J May Photo
Design ideas for a large classic boot room in Dallas with grey walls, brick flooring, a single front door and a white front door.
Design ideas for a large classic boot room in Dallas with grey walls, brick flooring, a single front door and a white front door.
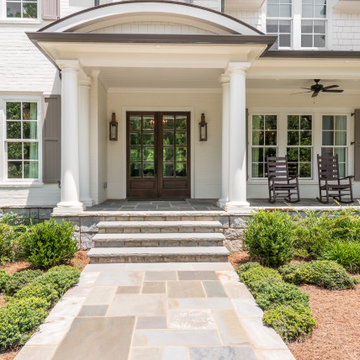
Front entry to Ford Creek THD-2037. View plan: https://www.thehousedesigners.com/plan/ford-creek-2037/
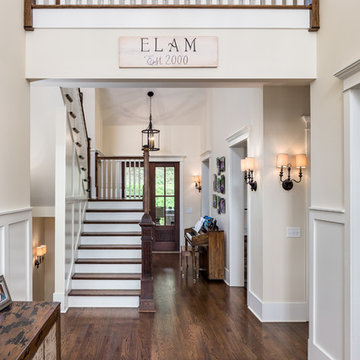
Photo of a medium sized traditional foyer in Nashville with beige walls, brick flooring, a single front door and a dark wood front door.

Inspiration for a traditional boot room in Phoenix with brick flooring, a stable front door and a dark wood front door.
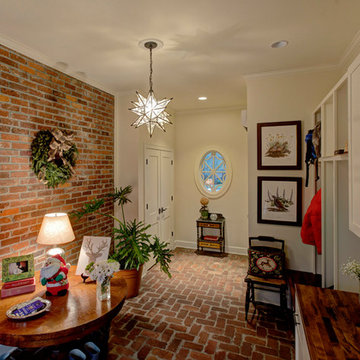
Mahan Multimedia
https://www.facebook.com/pages/Mahan-Multimedia/124969761631
Kitchen and living room renovation. Door and window replacement
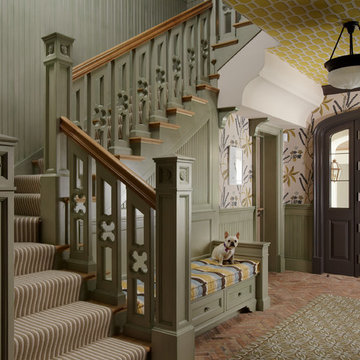
Traditional foyer in Miami with brick flooring, multi-coloured walls, a single front door and a dark wood front door.
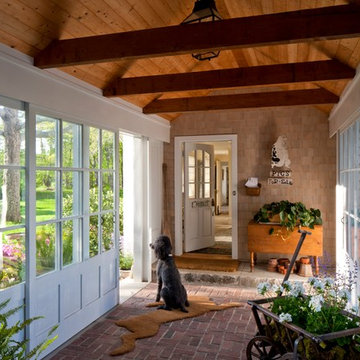
Brian vanden Brink
Design ideas for a traditional entrance in Portland Maine with brick flooring.
Design ideas for a traditional entrance in Portland Maine with brick flooring.
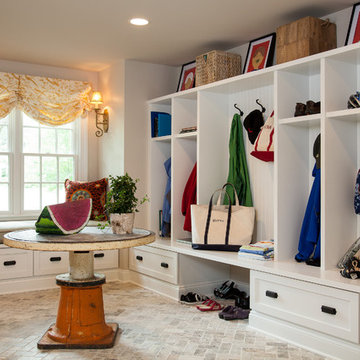
New mudroom with tumbled marble floor installed in a herringbone pattern. New window seat, cubbies, cabinets, and desk/work area are all custom.
Chip Riegel Photography
Traditional Entrance with Brick Flooring Ideas and Designs
1
