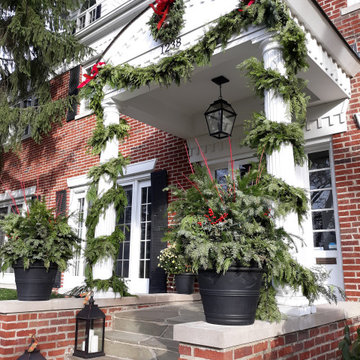Traditional Entrance with Brick Walls Ideas and Designs
Refine by:
Budget
Sort by:Popular Today
1 - 20 of 125 photos
Item 1 of 3

Warm and inviting this new construction home, by New Orleans Architect Al Jones, and interior design by Bradshaw Designs, lives as if it's been there for decades. Charming details provide a rich patina. The old Chicago brick walls, the white slurried brick walls, old ceiling beams, and deep green paint colors, all add up to a house filled with comfort and charm for this dear family.
Lead Designer: Crystal Romero; Designer: Morgan McCabe; Photographer: Stephen Karlisch; Photo Stylist: Melanie McKinley.

Studio McGee's New McGee Home featuring Tumbled Natural Stones, Painted brick, and Lap Siding.
This is an example of a large classic hallway in Salt Lake City with white walls, limestone flooring, a single front door, a black front door, grey floors and brick walls.
This is an example of a large classic hallway in Salt Lake City with white walls, limestone flooring, a single front door, a black front door, grey floors and brick walls.
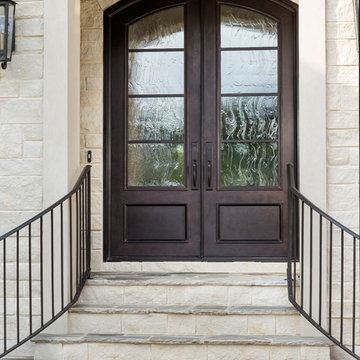
These custom iron doors feature a Bronze finish, textured insulated glass panels, and personalized door hardware to complement the home's unique exterior.

This is an example of a large traditional foyer in Other with beige walls, medium hardwood flooring, a single front door, a medium wood front door, brown floors, brick walls and a feature wall.

The Williamsburg fixture was originally produced from a colonial design. We often use this fixture in both primary and secondary areas. The Williamsburg naturally complements the French Quarter lantern and is often paired with this fixture. The bracket mount Williamsburg is available in natural gas, liquid propane, and electric. *10" & 12" are not available in gas.
Standard Lantern Sizes
Height Width Depth
10.0" 7.25" 6.0"
12.0" 8.75" 7.5"
14.0" 10.25" 9.0"
15.0" 7.25" 6.0"
16.0" 10.25" 9.0"
18.0" 8.75" 7.5"
22.0" 10.25" 9.0"

Recuperamos algunas paredes de ladrillo. Nos dan textura a zonas de paso y también nos ayudan a controlar los niveles de humedad y, por tanto, un mayor confort climático.
Creamos una amplia zona de almacenaje en la entrada integrando la puerta corredera del salón y las instalaciones generales de la vivienda.

This house was inspired by the works of A. Hays Town / photography by Felix Sanchez
This is an example of an expansive traditional foyer in Houston with a double front door, a dark wood front door, grey floors, brick walls and a feature wall.
This is an example of an expansive traditional foyer in Houston with a double front door, a dark wood front door, grey floors, brick walls and a feature wall.
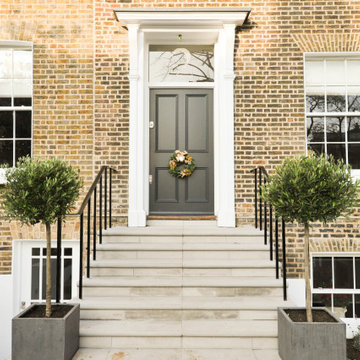
Front door entrance of a luxurious home in London.
This is an example of a large traditional porch in London with a single front door, a grey front door, brown walls and brick walls.
This is an example of a large traditional porch in London with a single front door, a grey front door, brown walls and brick walls.
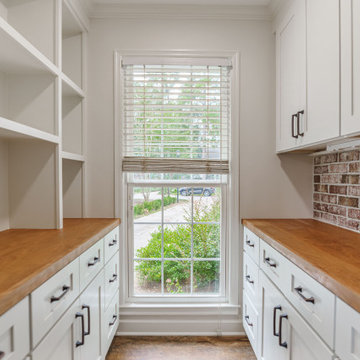
This homeowner let us run with an update transitional style look throughout the pantry, bar and master bathroom renovation. Textural elements such as exposed brick, butcher block counters, chic floating shelves, rimless shower glass, and touches of luxury with heated towel racks and Edison lighting round out this southern home's updates.
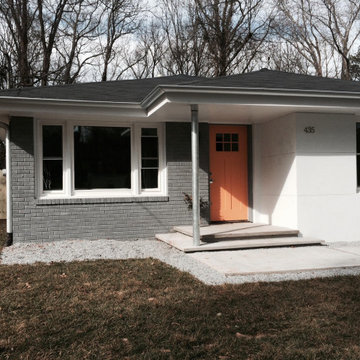
Photo of a small traditional front door in Atlanta with white walls, concrete flooring, a single front door, an orange front door, grey floors and brick walls.

This is an example of a large traditional front door in Houston with white walls, brick flooring, a single front door, a black front door, red floors, a vaulted ceiling and brick walls.
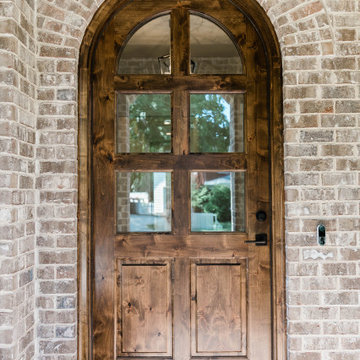
Photo of a large classic front door in Other with brick flooring, a single front door, a medium wood front door, brown floors, a timber clad ceiling and brick walls.
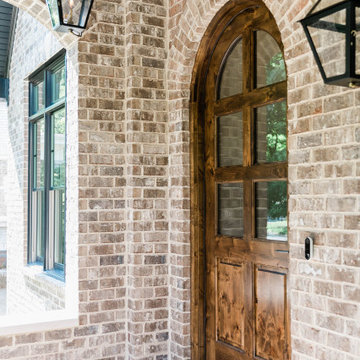
Inspiration for a large classic front door in Other with brick flooring, a single front door, a medium wood front door, brown floors, a timber clad ceiling and brick walls.
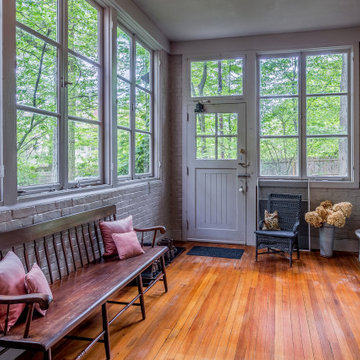
Inspiration for a large traditional foyer in Philadelphia with grey walls, a single front door, a grey front door, brown floors and brick walls.
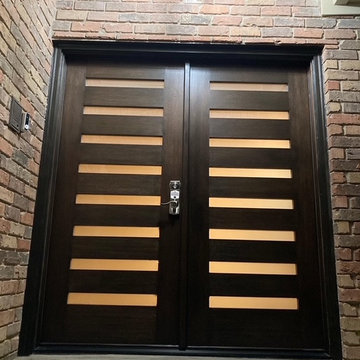
This is an example of a medium sized traditional front door in Dallas with concrete flooring, a double front door, a dark wood front door, grey floors and brick walls.
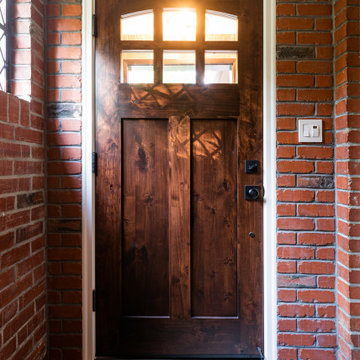
Medium sized classic front door in Sacramento with red walls, ceramic flooring, a single front door, a dark wood front door, grey floors and brick walls.
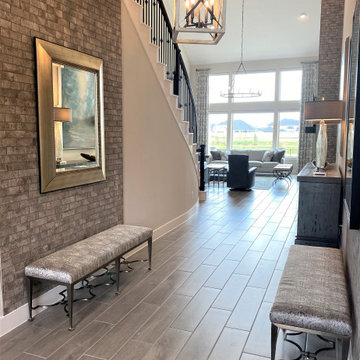
This is an example of a large classic foyer in Houston with grey walls, porcelain flooring, a double front door, a black front door, a wood ceiling and brick walls.
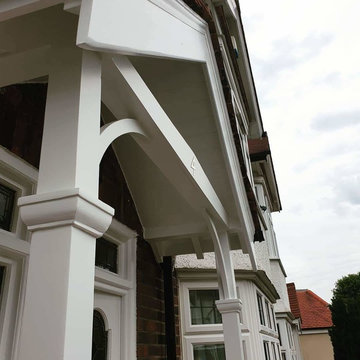
Fully woodwork sanding work to the damaged wood - repair and make it better with epoxy resin and specialist painting coating.
All woodwork was painted with primer, and decorated in 3 solid white gloss topcoats.
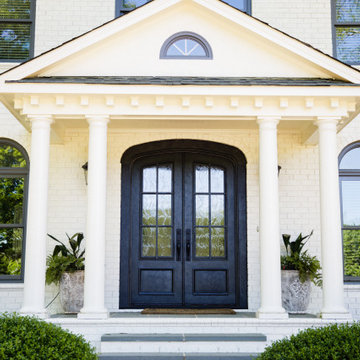
A timeless entry with a modern Charcoal finish, this sleek traditional style door features a double entry, insulated glass panels, and custom door hardware.
Traditional Entrance with Brick Walls Ideas and Designs
1
