Traditional Entrance with Grey Floors Ideas and Designs
Refine by:
Budget
Sort by:Popular Today
1 - 20 of 2,880 photos
Item 1 of 3

Medium sized traditional boot room in Chicago with blue walls, porcelain flooring, a single front door, a white front door and grey floors.

As seen in this photo, the front to back view offers homeowners and guests alike a direct view and access to the deck off the back of the house. In addition to holding access to the garage, this space holds two closets. One, the homeowners are using as a coat closest and the other, a pantry closet. You also see a custom built in unit with a bench and storage. There is also access to a powder room, a bathroom that was relocated from middle of the 1st floor layout. Relocating the bathroom allowed us to open up the floor plan, offering a view directly into and out of the playroom and dining room.

Inspiration for a small traditional boot room in Indianapolis with white walls, a single front door, a white front door, grey floors and tongue and groove walls.

TEAM:
Architect: LDa Architecture & Interiors
Builder (Kitchen/ Mudroom Addition): Shanks Engineering & Construction
Builder (Master Suite Addition): Hampden Design
Photographer: Greg Premru

Foyer with stairs and Dining Room beyond.
Design ideas for an expansive classic foyer in Houston with white walls, limestone flooring, a double front door, a dark wood front door and grey floors.
Design ideas for an expansive classic foyer in Houston with white walls, limestone flooring, a double front door, a dark wood front door and grey floors.

Photo of a medium sized classic boot room in Salt Lake City with a white front door, grey walls, grey floors and slate flooring.
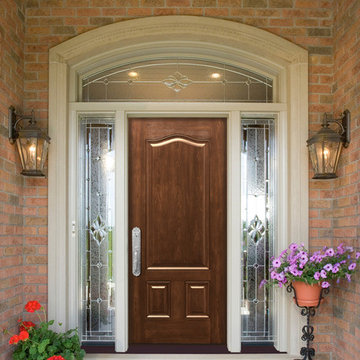
ProVia Signet 003 fiberglass entry door with 770SOL Sidelites. Shown in Cherry Wood Grain with American Cherry Stain.
Photo by ProVia.com
Design ideas for a large traditional front door in Other with brown walls, a single front door, a dark wood front door and grey floors.
Design ideas for a large traditional front door in Other with brown walls, a single front door, a dark wood front door and grey floors.
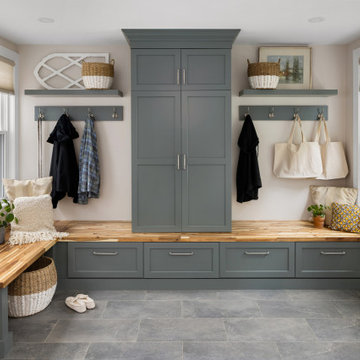
Mudroom design and remodel with green-gray painted cabinetry, wood bench top, tile flooring, and floating shelves.
Photo of a traditional entrance in Boston with beige walls, porcelain flooring and grey floors.
Photo of a traditional entrance in Boston with beige walls, porcelain flooring and grey floors.

Small traditional boot room in San Diego with porcelain flooring, a double front door and grey floors.

Form meets function in this charming mudroom, offering customer inset cabinetry designed to give a home to the odds and ends of your home.
This is an example of an expansive classic boot room in Salt Lake City with porcelain flooring, grey floors and wallpapered walls.
This is an example of an expansive classic boot room in Salt Lake City with porcelain flooring, grey floors and wallpapered walls.

Medium sized classic boot room in Chicago with white walls, light hardwood flooring, a double front door, a medium wood front door, grey floors and panelled walls.

This entryway is all about function, storage, and style. The vibrant cabinet color coupled with the fun wallpaper creates a "wow factor" when friends and family enter the space. The custom built cabinets - from Heard Woodworking - creates ample storage for the entire family throughout the changing seasons.
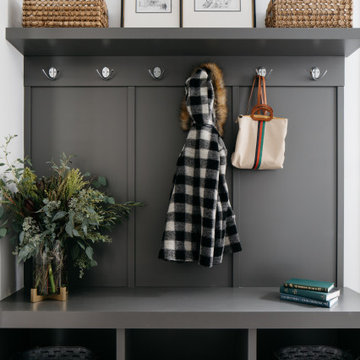
This is an example of a traditional boot room in Chicago with white walls and grey floors.
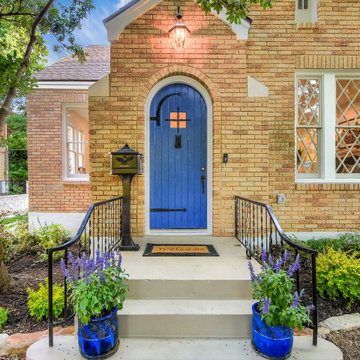
Circa 1929 Bungalow expanded from 1129 sf to 3100+ sf.
4 bedrooms, office, 2 living areas, 3 full baths, utility room with dog bath, carport; hardwood floors throughout; designer kitchen.
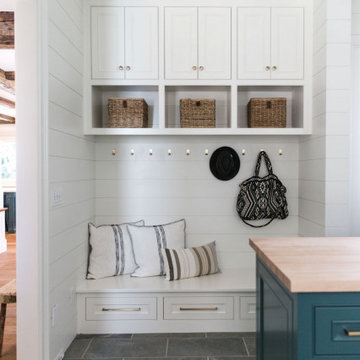
Photo of a traditional boot room in Other with white walls, grey floors and tongue and groove walls.
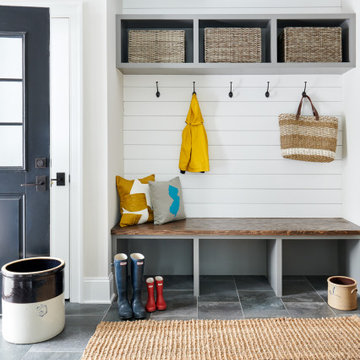
Traditional boot room in New York with white walls, a single front door, a black front door and grey floors.

Mudroom featuring custom industrial raw steel lockers with grilled door panels and wood bench surface. Custom designed & fabricated wood barn door with raw steel strap & rivet top panel. Decorative raw concrete floor tiles. View to kitchen & living rooms beyond.

The front door features 9 windows to keep the foyer bright and airy.
This is an example of a medium sized traditional front door in Other with beige walls, concrete flooring, a single front door, a brown front door and grey floors.
This is an example of a medium sized traditional front door in Other with beige walls, concrete flooring, a single front door, a brown front door and grey floors.
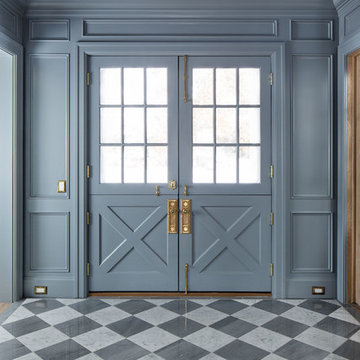
Photo of a traditional foyer in Salt Lake City with grey walls, a stable front door, a grey front door and grey floors.
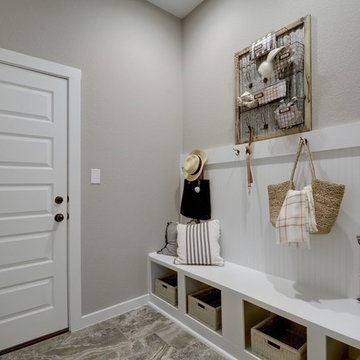
Classic boot room in Jacksonville with grey walls, a single front door, a white front door and grey floors.
Traditional Entrance with Grey Floors Ideas and Designs
1