Traditional Entrance with Orange Walls Ideas and Designs
Refine by:
Budget
Sort by:Popular Today
1 - 20 of 168 photos
Item 1 of 3
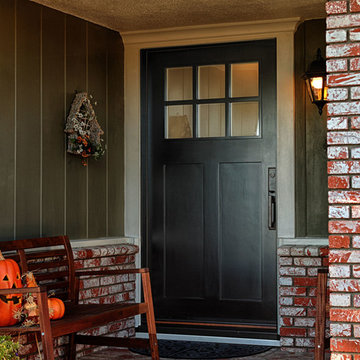
Craftsman style 42" entry door with no shelf. Jeld-Wen Model A-362 Aurora fiberglass with Frosted glass top light. Split finish - Factory painted black exterior and Eggshell interior.
Emtek Wilshire oil rubbed bronze Hardware. Installed in Fullerton, CA home.
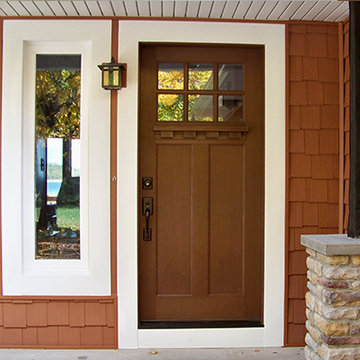
Photo of a medium sized traditional front door in Other with orange walls, concrete flooring, a single front door and a dark wood front door.
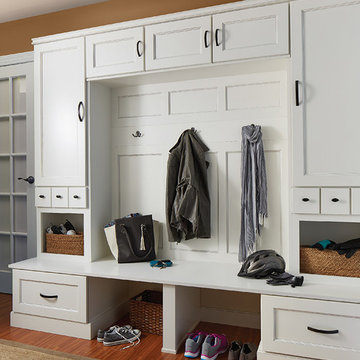
This is an example of a large classic boot room in Orange County with orange walls, medium hardwood flooring and brown floors.

The transitional style of the interior of this remodeled shingle style home in Connecticut hits all of the right buttons for todays busy family. The sleek white and gray kitchen is the centerpiece of The open concept great room which is the perfect size for large family gatherings, but just cozy enough for a family of four to enjoy every day. The kids have their own space in addition to their small but adequate bedrooms whch have been upgraded with built ins for additional storage. The master suite is luxurious with its marble bath and vaulted ceiling with a sparkling modern light fixture and its in its own wing for additional privacy. There are 2 and a half baths in addition to the master bath, and an exercise room and family room in the finished walk out lower level.
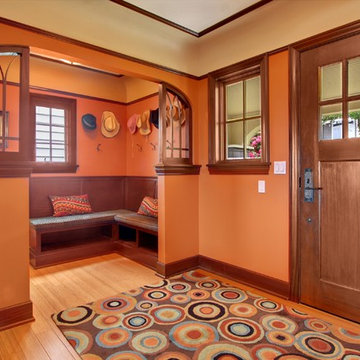
craftsman, crown molding, arches, sitting room, built-ins
Design ideas for a traditional front door in Seattle with orange walls, medium hardwood flooring, a single front door and a dark wood front door.
Design ideas for a traditional front door in Seattle with orange walls, medium hardwood flooring, a single front door and a dark wood front door.
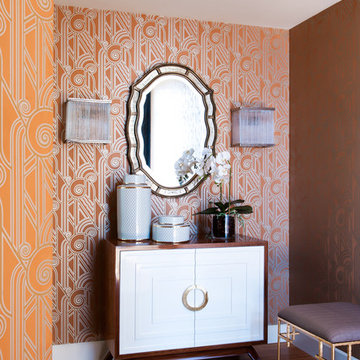
Nicole England
Inspiration for a traditional foyer in Melbourne with orange walls and medium hardwood flooring.
Inspiration for a traditional foyer in Melbourne with orange walls and medium hardwood flooring.
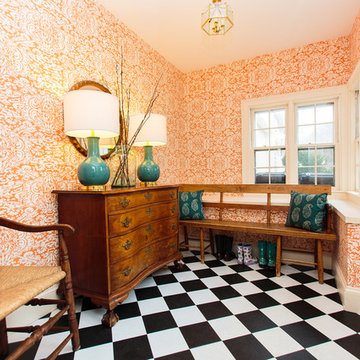
Inspiration for a traditional boot room in Boston with orange walls, a single front door, a white front door, multi-coloured floors and feature lighting.
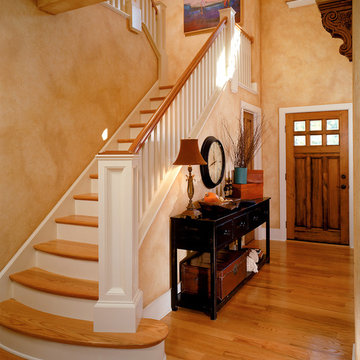
Inspiration for a traditional entrance in New York with orange walls, a single front door and a medium wood front door.
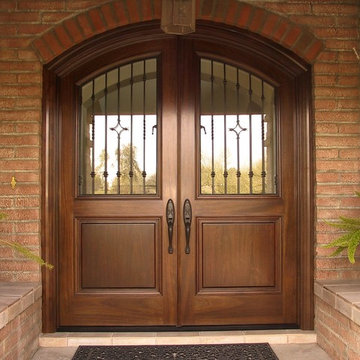
Traditional Mexican style mahogany entry doors with custom made hinged wrought iron grills. The doors are 3" thick so the grill, insulated glass and raised bottom panel can be framed with the same molding profile. Photo by Wayne Hausknecht.
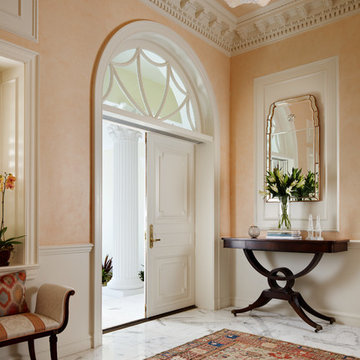
Photo of a classic entrance in Miami with orange walls, marble flooring, a double front door and a white front door.
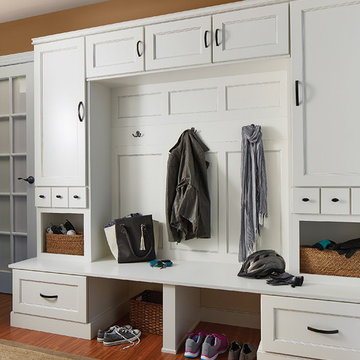
Medium sized traditional boot room in Orange County with orange walls, dark hardwood flooring and brown floors.
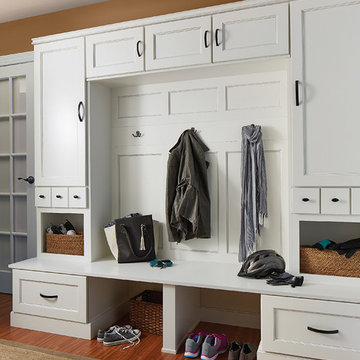
Design ideas for a medium sized classic boot room in Orange County with orange walls, medium hardwood flooring and brown floors.
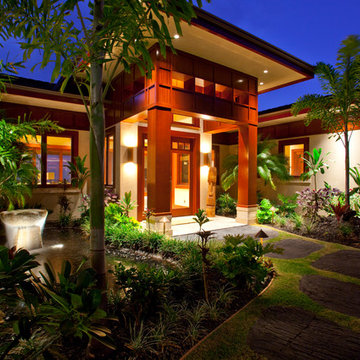
Photo of a large classic front door in Hawaii with orange walls, travertine flooring, a double front door and a dark wood front door.
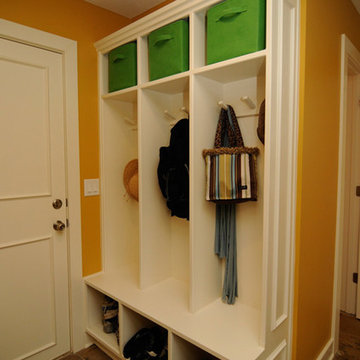
Design ideas for a small classic boot room in Kansas City with orange walls, laminate floors, a single front door, a white front door and brown floors.
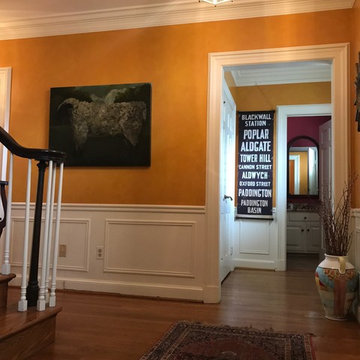
photo by Deborah Weir
This is an example of a medium sized traditional foyer in DC Metro with orange walls, light hardwood flooring, a single front door and a black front door.
This is an example of a medium sized traditional foyer in DC Metro with orange walls, light hardwood flooring, a single front door and a black front door.
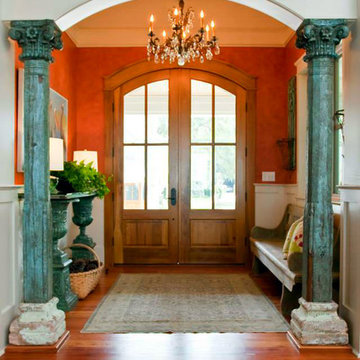
This beautiful door was built by Excel Door Corporation and was featured in "The Cottage Journal".
Photo of a medium sized traditional front door in Miami with orange walls, medium hardwood flooring, a double front door and a light wood front door.
Photo of a medium sized traditional front door in Miami with orange walls, medium hardwood flooring, a double front door and a light wood front door.
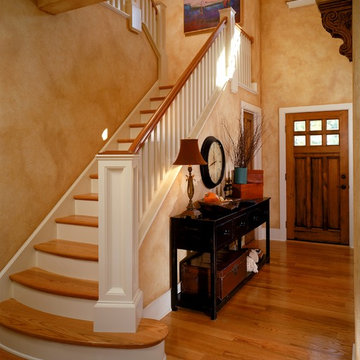
Inspiration for a traditional entrance in New York with orange walls, a single front door, a medium wood front door and feature lighting.
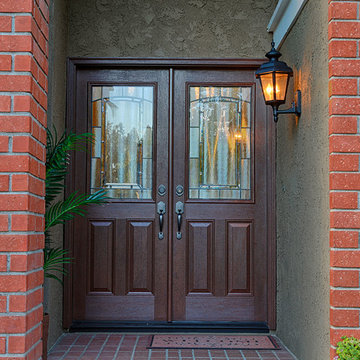
Classic style 5 foot wide Plastpro double entry doors. Model DRM60 Solhl3 with half lights. Mahogany grain, stained Antique Oak. Copper Creek Heritage Hardware in oil rubbed bronze. Installed in Yorba Linda, CA home.
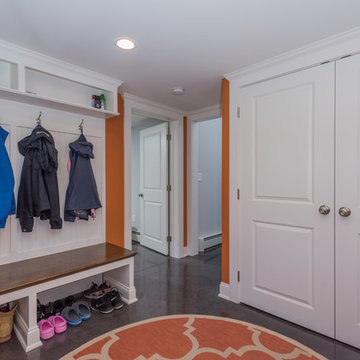
The transitional style of the interior of this remodeled shingle style home in Connecticut hits all of the right buttons for todays busy family. The sleek white and gray kitchen is the centerpiece of The open concept great room which is the perfect size for large family gatherings, but just cozy enough for a family of four to enjoy every day. The kids have their own space in addition to their small but adequate bedrooms whch have been upgraded with built ins for additional storage. The master suite is luxurious with its marble bath and vaulted ceiling with a sparkling modern light fixture and its in its own wing for additional privacy. There are 2 and a half baths in addition to the master bath, and an exercise room and family room in the finished walk out lower level.
Traditional Entrance with Orange Walls Ideas and Designs
1
