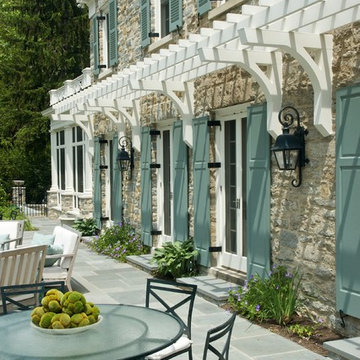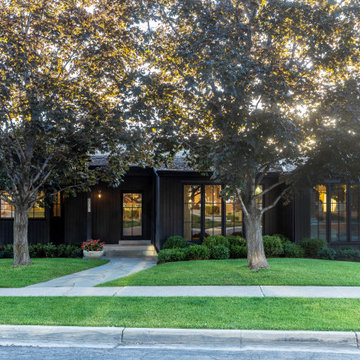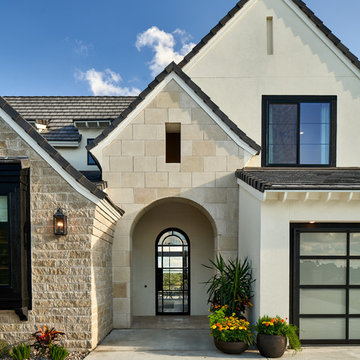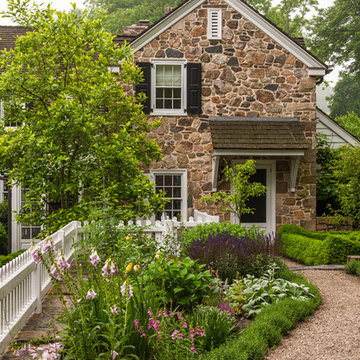Traditional House Exterior Ideas and Designs
Find the right local pro for your project

Gey classic two floor detached house in Boston with a mansard roof, a shingle roof, a grey roof and shingles.

This is an example of a medium sized and gey classic two floor detached house in Boston with a pitched roof and a shingle roof.

Inspiration for a green and medium sized classic two floor detached house in Other with mixed cladding and a pitched roof.

This state-of-the-art residence in Chicago presents a timeless front facade of limestone accents, lime-washed brick and a standing seam metal roof. As the building program leads from a classic entry to the rear terrace, the materials and details open the interiors to direct natural light and highly landscaped indoor-outdoor living spaces. The formal approach transitions into an open, contemporary experience.
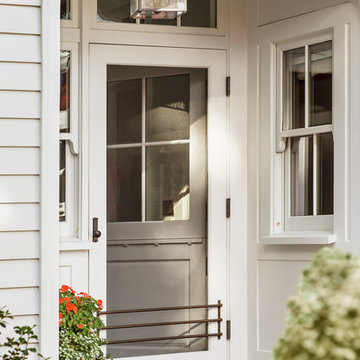
Photography by Laura Hull.
Inspiration for a large and white traditional two floor detached house in San Francisco with a shingle roof, wood cladding and a pitched roof.
Inspiration for a large and white traditional two floor detached house in San Francisco with a shingle roof, wood cladding and a pitched roof.

Modern mountain aesthetic in this fully exposed custom designed ranch. Exterior brings together lap siding and stone veneer accents with welcoming timber columns and entry truss. Garage door covered with standing seam metal roof supported by brackets. Large timber columns and beams support a rear covered screened porch. (Ryan Hainey)

JANE BEILES
This is an example of a gey and large classic detached house in New York with three floors, stone cladding, a pitched roof and a shingle roof.
This is an example of a gey and large classic detached house in New York with three floors, stone cladding, a pitched roof and a shingle roof.

Medium sized and gey classic bungalow house exterior in Charleston with mixed cladding and a pitched roof.

The high entry gives you vertical connection with the sky. A catwalk is suspended in this volume to allow time to pause at the breathtaking lake view from a higher vantage point. The landscape moves and flows throughout the site like the water laps against the shore. ©Shoot2Sell Photography
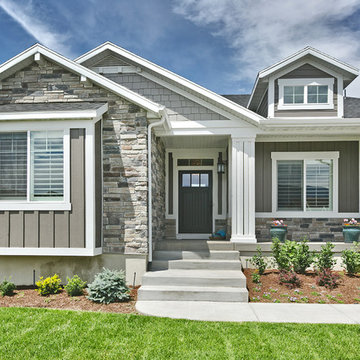
Beautiful craftsman details on this Legato in Layton, Utah by Symphony Homes.
Photo of a medium sized and gey classic bungalow detached house in Salt Lake City with concrete fibreboard cladding, a pitched roof and a shingle roof.
Photo of a medium sized and gey classic bungalow detached house in Salt Lake City with concrete fibreboard cladding, a pitched roof and a shingle roof.
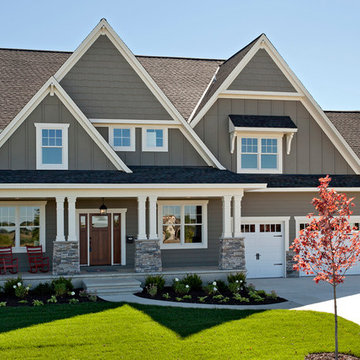
This beautiful little Craftsman in Credit River
Basic concept design is available on the website
https://www.hartsdesign.com/fullscreen-store-page/comp-jql1rjw5/6cdc53f4-ce3e-46f7-a96e-ea93be499bbb/1/%3Fi%3D1%26p%3Dkbm3w%26s%3Dstyle-jql30y7i
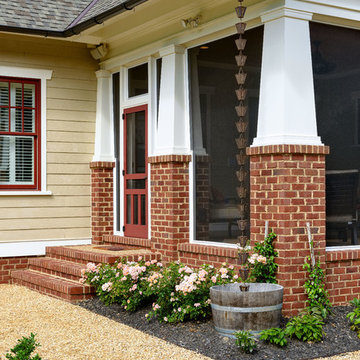
Metzger Design worked along side Bellevue Homes - a local developer/builder of high-end residential projects on this project. A rewarding process from the start - Bellevue Homes provided a clear concept for this 4,000 sf Craftsman style home and retained us to refine the massing and construction details.
The home features a spacious great room and kitchen area with a dynamic loft area above, first floor master suite, and a general flow and openness well suited for modern living and entertaining. Additional outdoor living spaces are created with oversized front and rear porches and a cozy courtyard formed within the space between the main structure and carriage house.
Photograph by Stephen Barling.
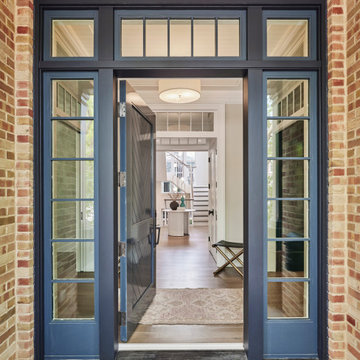
Situated along the perimeter of the property, this unique home creates a continuous street wall, both preserving plenty of open yard space and maintaining privacy from the prominent street corner. A one-story mudroom connects the garage to the house at the rear of the lot which required a local zoning variance. The resulting L-shaped plan and the central location of a glass-enclosed stair allow natural light to enter the home from multiple sides of nearly every room. The Arts & Crafts inspired detailing creates a familiar yet unique facade that is sympathetic to the character and scale of the neighborhood. A chevron pattern is a key design element on the window bays and doors and continues inside throughout the interior of the home.
2022 NAHB Platinum Best in American Living Award
View more of this home through #BBAModernCraftsman on Instagram.

Green and large traditional two floor detached house in New York with wood cladding and a shingle roof.
Traditional House Exterior Ideas and Designs
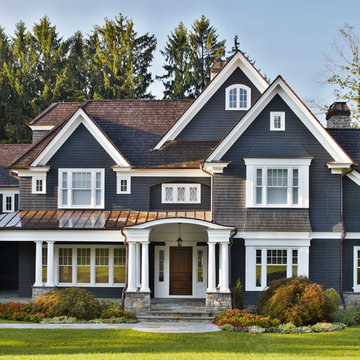
Inspiration for a large and gey traditional house exterior in New York with three floors and a pitched roof.
3
